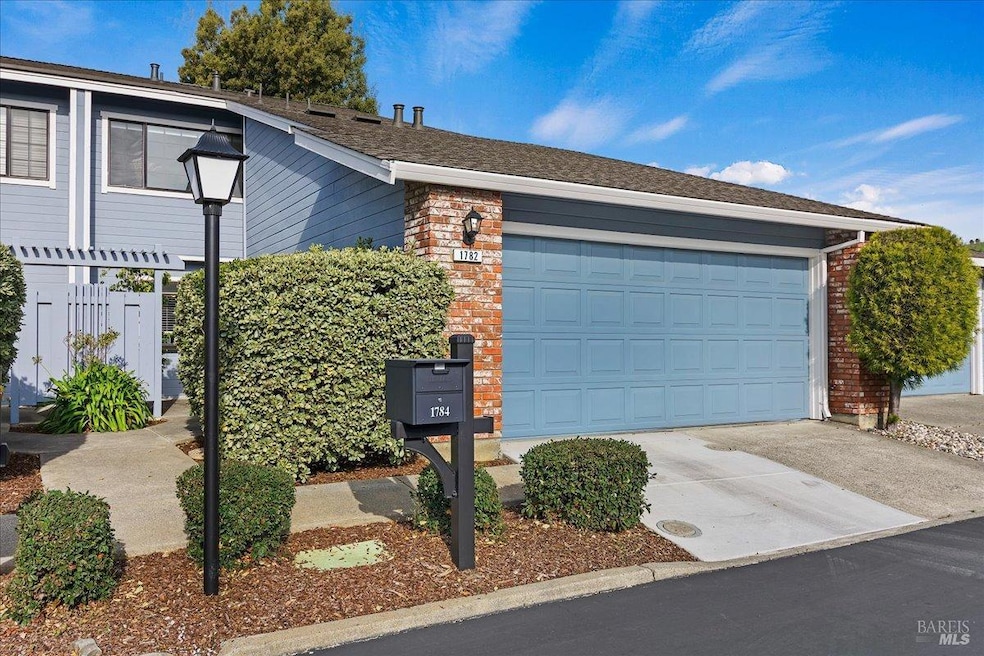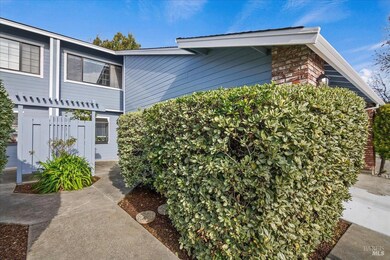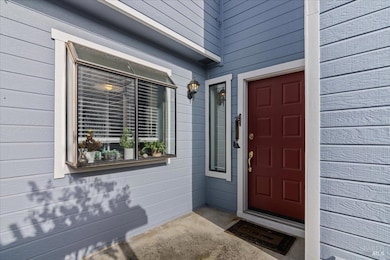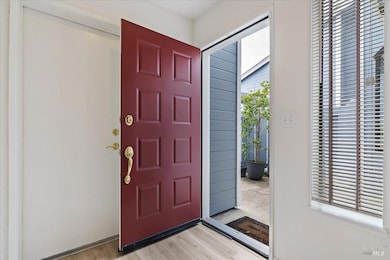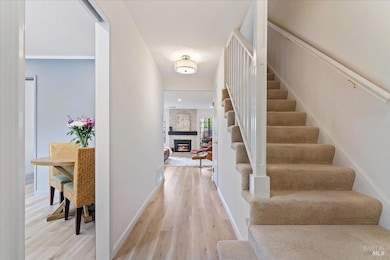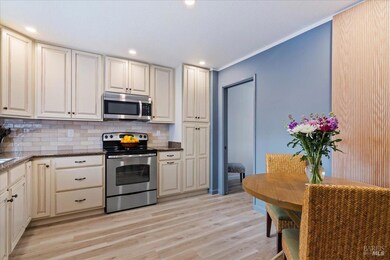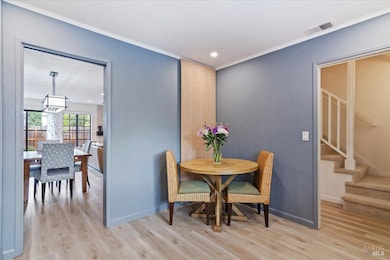
1782 Devonshire Dr Benicia, CA 94510
Estimated payment $4,853/month
Highlights
- Loft
- Living Room with Attached Deck
- Low Maintenance Yard
- Joe Henderson Elementary School Rated A-
- Walk-In Closet
- Bathroom on Main Level
About This Home
Charming Benicia by the Bay Townhome, conveniently located within walking distance to the water, state park, and shopping, all less than a mile away. This home features updated bathrooms and kitchen, along with stylish laminate floors, all reflecting a strong sense of pride in ownership. Step inside and experience a perfect haven, complete with a lovely patio where you can savor your morning coffee beneath a shade tree. Perfection surrounds 1782 Devonshire Benicia!
Townhouse Details
Home Type
- Townhome
Est. Annual Taxes
- $6,124
Year Built
- Built in 1984 | Remodeled
Lot Details
- 2,457 Sq Ft Lot
- Back Yard Fenced
- Landscaped
- Front Yard Sprinklers
- Low Maintenance Yard
HOA Fees
- $560 Monthly HOA Fees
Parking
- 2 Car Garage
- Front Facing Garage
- Guest Parking
Home Design
- Composition Roof
Interior Spaces
- 1,601 Sq Ft Home
- 2-Story Property
- Living Room with Fireplace
- Living Room with Attached Deck
- Combination Dining and Living Room
- Loft
- Laundry in Garage
Kitchen
- Range Hood
- Dishwasher
- Disposal
Bedrooms and Bathrooms
- 3 Bedrooms
- Primary Bedroom Upstairs
- Walk-In Closet
- Bathroom on Main Level
Utilities
- Central Heating and Cooling System
- Gas Water Heater
Community Details
- Association fees include common areas, insurance on structure, maintenance exterior, ground maintenance, roof, sewer, water
- Hampton Bay/Llw Properties Association, Phone Number (707) 455-4200
Listing and Financial Details
- Assessor Parcel Number 0086-692-020
Map
Home Values in the Area
Average Home Value in this Area
Tax History
| Year | Tax Paid | Tax Assessment Tax Assessment Total Assessment is a certain percentage of the fair market value that is determined by local assessors to be the total taxable value of land and additions on the property. | Land | Improvement |
|---|---|---|---|---|
| 2024 | $6,124 | $512,019 | $85,335 | $426,684 |
| 2023 | $5,977 | $501,980 | $83,662 | $418,318 |
| 2022 | $5,866 | $492,138 | $82,022 | $410,116 |
| 2021 | $5,747 | $482,489 | $80,414 | $402,075 |
| 2020 | $5,670 | $477,543 | $79,590 | $397,953 |
| 2019 | $5,572 | $468,180 | $78,030 | $390,150 |
| 2018 | $5,430 | $459,000 | $76,500 | $382,500 |
| 2017 | $2,984 | $259,740 | $32,467 | $227,273 |
| 2016 | $3,002 | $254,648 | $31,831 | $222,817 |
| 2015 | $2,925 | $250,824 | $31,353 | $219,471 |
| 2014 | $2,889 | $245,911 | $30,739 | $215,172 |
Property History
| Date | Event | Price | Change | Sq Ft Price |
|---|---|---|---|---|
| 02/12/2025 02/12/25 | For Sale | $679,000 | +6.3% | $424 / Sq Ft |
| 02/04/2025 02/04/25 | Off Market | $639,000 | -- | -- |
| 12/11/2023 12/11/23 | Sold | $639,000 | 0.0% | $399 / Sq Ft |
| 11/18/2023 11/18/23 | Pending | -- | -- | -- |
| 10/18/2023 10/18/23 | For Sale | $639,000 | -- | $399 / Sq Ft |
Deed History
| Date | Type | Sale Price | Title Company |
|---|---|---|---|
| Grant Deed | $639,000 | Old Republic Title | |
| Grant Deed | $450,000 | Chicago Title Company | |
| Grant Deed | $240,000 | Placer Title Company | |
| Interfamily Deed Transfer | -- | First American Title Company | |
| Grant Deed | $432,000 | First American Title Co | |
| Grant Deed | $367,000 | Fidelity Title Co | |
| Interfamily Deed Transfer | -- | North American Title Co | |
| Interfamily Deed Transfer | $7,500 | -- | |
| Grant Deed | $282,000 | Placer Title Company | |
| Grant Deed | -- | First American Title Guarant | |
| Interfamily Deed Transfer | -- | First American Title Guarant |
Mortgage History
| Date | Status | Loan Amount | Loan Type |
|---|---|---|---|
| Open | $479,250 | New Conventional | |
| Previous Owner | $350,000 | Adjustable Rate Mortgage/ARM | |
| Previous Owner | $50,000 | Credit Line Revolving | |
| Previous Owner | $233,916 | FHA | |
| Previous Owner | $86,400 | Stand Alone Second | |
| Previous Owner | $345,600 | Purchase Money Mortgage | |
| Previous Owner | $293,600 | Purchase Money Mortgage | |
| Previous Owner | $291,000 | Purchase Money Mortgage | |
| Previous Owner | $33,000 | Credit Line Revolving | |
| Previous Owner | $14,200 | No Value Available | |
| Previous Owner | $239,700 | No Value Available | |
| Previous Owner | $25,000 | Credit Line Revolving | |
| Previous Owner | $149,523 | Unknown | |
| Previous Owner | $151,657 | FHA | |
| Closed | $36,650 | No Value Available |
Similar Homes in Benicia, CA
Source: Bay Area Real Estate Information Services (BAREIS)
MLS Number: 325011536
APN: 0086-692-020
- 1541 London Cir
- 1293 Grove Cir
- 1364 Bonita Bahia
- 1396 W K St
- 327 Steven Cir
- 900 Southampton Rd Unit 99
- 900 Cambridge Dr Unit 98
- 900 Cambridge Dr Unit 56
- 900 Cambridge Dr Unit 47
- 900 Cambridge Dr Unit 32
- 900 Cambridge Dr Unit 64
- 900 Cambridge Dr Unit 128
- 900 Cambridge Dr Unit 126
- 470 Camellia Ct
- 919 W L St Unit 15
- 516 Buckeye Ct
- 554 Buckeye Ct
- 410 Duvall Ct
- 263 Carlisle Way
- 113 Pirates Cove
