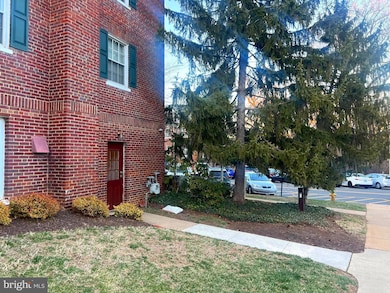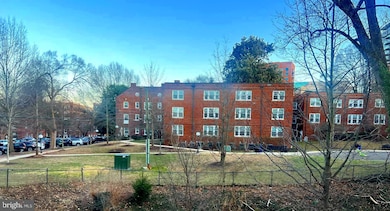
1782 N Troy St Unit 15703 Arlington, VA 22201
Colonial Village NeighborhoodEstimated payment $2,430/month
Highlights
- Colonial Architecture
- Traditional Floor Plan
- Eat-In Kitchen
- Innovation Elementary School Rated A
- Meeting Room
- Walk-In Closet
About This Home
LOCATION LOCATION LOCATION! A GEM - a quiet top floor one-bed/bathroom condo - in highly sought after Colonial Village. The Natural LIGHT-filled smartly laid out condo boasts huge amounts of STORAGE, with 3 interior closets including a walk-in as well as an additional assigned storage unit. The PRIVATE courtyard-facing unit features a Spacious Living room that flows into the Kitchen, a Full Hall bath and a Large Bedroom. LOW CONDO FEE includes water, storage, trash, exterior maintenance and landscaping. Pet-friendly. Located just steps away from amazing restaurants, bars, entertainment and more! A COMMUTER'S DREAM just minutes to Georgetown and downtown Washington DC. Come see why this home could be your very own QUIET private oasis a block from Courthouse metro! A Great Investment, there is a lease in place until September 24, 2025. Don't miss out on this opportunity!
Property Details
Home Type
- Condominium
Est. Annual Taxes
- $3,055
Year Built
- Built in 1940
HOA Fees
- $361 Monthly HOA Fees
Home Design
- Colonial Architecture
- Brick Exterior Construction
Interior Spaces
- 600 Sq Ft Home
- Property has 3 Levels
- Traditional Floor Plan
Kitchen
- Eat-In Kitchen
- Electric Oven or Range
- Dishwasher
- Disposal
Bedrooms and Bathrooms
- 1 Main Level Bedroom
- Walk-In Closet
- 1 Full Bathroom
- Bathtub with Shower
Home Security
Outdoor Features
- Outdoor Storage
Utilities
- Central Air
- Heat Pump System
- Electric Water Heater
Listing and Financial Details
- Assessor Parcel Number 16-030-033
Community Details
Overview
- Association fees include gas, insurance, lawn maintenance, management, reserve funds, sewer, snow removal, trash, water
- Low-Rise Condominium
- Colonial Village Ii Subdivision
- Property Manager
Amenities
- Common Area
- Meeting Room
- Party Room
- Laundry Facilities
- Community Storage Space
Pet Policy
- Limit on the number of pets
- Dogs and Cats Allowed
Security
- Fire and Smoke Detector
Map
Home Values in the Area
Average Home Value in this Area
Tax History
| Year | Tax Paid | Tax Assessment Tax Assessment Total Assessment is a certain percentage of the fair market value that is determined by local assessors to be the total taxable value of land and additions on the property. | Land | Improvement |
|---|---|---|---|---|
| 2024 | $3,055 | $295,700 | $46,200 | $249,500 |
| 2023 | $2,918 | $283,300 | $46,200 | $237,100 |
| 2022 | $2,975 | $288,800 | $46,200 | $242,600 |
| 2021 | $2,975 | $288,800 | $46,200 | $242,600 |
| 2020 | $2,825 | $275,300 | $25,800 | $249,500 |
| 2019 | $2,787 | $271,600 | $25,800 | $245,800 |
| 2018 | $2,713 | $271,600 | $25,800 | $245,800 |
| 2017 | $2,678 | $266,200 | $25,800 | $240,400 |
| 2016 | $2,694 | $271,800 | $25,800 | $246,000 |
| 2015 | $2,687 | $269,800 | $25,800 | $244,000 |
| 2014 | $2,598 | $260,800 | $25,800 | $235,000 |
Property History
| Date | Event | Price | Change | Sq Ft Price |
|---|---|---|---|---|
| 04/03/2025 04/03/25 | For Sale | $325,000 | 0.0% | $542 / Sq Ft |
| 03/22/2025 03/22/25 | Off Market | $325,000 | -- | -- |
| 03/10/2025 03/10/25 | For Sale | $325,000 | -- | $542 / Sq Ft |
About the Listing Agent

As a dedicated real estate agent, I am qualified to guide you in buying or selling a home. Enthusiasm, knowledge of the area and personal concern for the clients interests combine to make me an outstanding resource for your real estate transaction. I work extensively to help Buyers and Sellers meet their real estate goals.
Buying or selling a home is one of the most important transactions in the lives of many people. Because of that, it is important that you work with someone you trust
LESLIE's Other Listings
Source: Bright MLS
MLS Number: VAAR2054224
APN: 16-030-033
- 1782 N Troy St Unit 15703
- 1909 Key Blvd Unit 11554
- 1813 Key Blvd Unit 538
- 1902 N Rhodes St Unit 66
- 2100 Langston Blvd Unit 303
- 2100 Langston Blvd Unit 431
- 2100 Langston Blvd Unit 334
- 2100 Langston Blvd Unit 316
- 2100 Langston Blvd Unit 428
- 2100 Langston Blvd Unit 403
- 1901 N Rhodes St Unit 43
- 1802 Langston Blvd Unit 95
- 1913 N Rhodes St Unit 16
- 2000 Clarendon Blvd Unit 504
- 2000 Clarendon Blvd Unit 707
- 2000 Clarendon Blvd Unit 401
- 1800 Wilson Blvd Unit 426
- 1800 Wilson Blvd Unit 424
- 1800 Wilson Blvd Unit 321
- 1800 Wilson Blvd Unit 318


