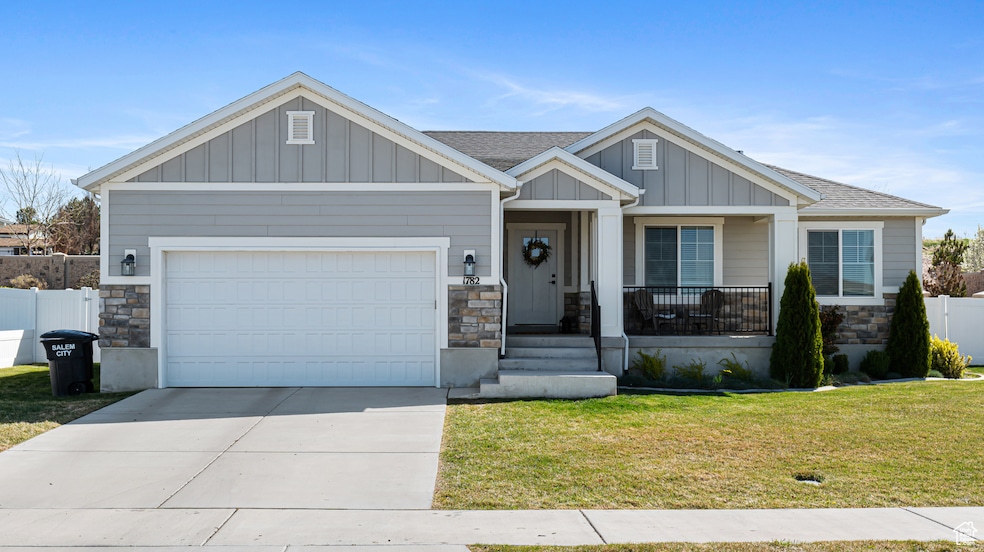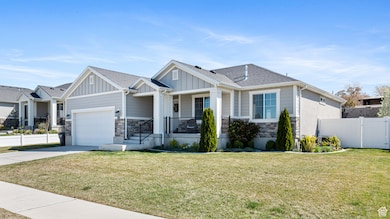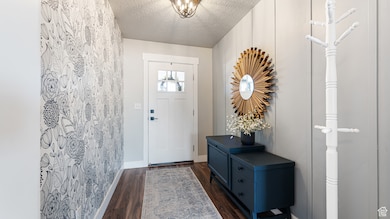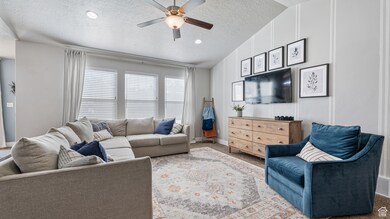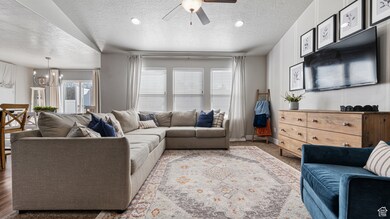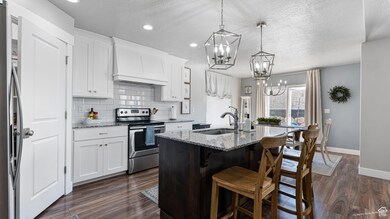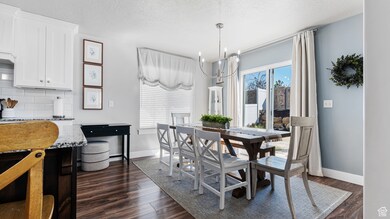
Estimated payment $4,416/month
Highlights
- Very Popular Property
- Secluded Lot
- Rambler Architecture
- Mountain View
- Vaulted Ceiling
- Main Floor Primary Bedroom
About This Home
One of the ONLY ramblers in the area with it's basement finished and the entire house filled with thoughtful updates! Some amazing features include granite countertops throughout, artistically curated room designs from the light fixture to the wallpaper, and fruit bearing plants next to the fire pit. Just tucked away from the main roads and located within walking distance of a private community duck pond and right next to miles of city walking trails, this home provides the perfect amount of privacy and connection to nature. The yard is fully fenced and landscaped, making the transition for a new family even easier! This one will NOT last long, so check it out while you still can! All information, figures, and documentation provided as a courtesy, buyer to verify all information.
Listing Agent
Kylie Rowley
KW WESTFIELD License #13846354
Home Details
Home Type
- Single Family
Est. Annual Taxes
- $2,776
Year Built
- Built in 2018
Lot Details
- 9,583 Sq Ft Lot
- Property is Fully Fenced
- Landscaped
- Secluded Lot
- Vegetable Garden
- Property is zoned Single-Family
Parking
- 2 Car Attached Garage
Home Design
- Rambler Architecture
- Stone Siding
- Asphalt
- Stucco
Interior Spaces
- 3,408 Sq Ft Home
- 2-Story Property
- Vaulted Ceiling
- Ceiling Fan
- Includes Fireplace Accessories
- Double Pane Windows
- Blinds
- Sliding Doors
- Entrance Foyer
- Great Room
- Mountain Views
- Basement Fills Entire Space Under The House
- Fire and Smoke Detector
- Electric Dryer Hookup
Kitchen
- Range Hood
- Microwave
- Granite Countertops
- Disposal
Flooring
- Carpet
- Laminate
Bedrooms and Bathrooms
- 6 Bedrooms | 3 Main Level Bedrooms
- Primary Bedroom on Main
- Walk-In Closet
- 3 Full Bathrooms
- Bathtub With Separate Shower Stall
Eco-Friendly Details
- Sprinkler System
Outdoor Features
- Open Patio
- Outdoor Gas Grill
Schools
- Salem Elementary School
- Salem Jr Middle School
- Salem Hills High School
Utilities
- Forced Air Heating and Cooling System
- Natural Gas Connected
Community Details
- No Home Owners Association
- Salem Park Subdivision
Listing and Financial Details
- Exclusions: Dryer, Swing Set, Washer, Projector, Trampoline
- Assessor Parcel Number 66-626-0076
Map
Home Values in the Area
Average Home Value in this Area
Tax History
| Year | Tax Paid | Tax Assessment Tax Assessment Total Assessment is a certain percentage of the fair market value that is determined by local assessors to be the total taxable value of land and additions on the property. | Land | Improvement |
|---|---|---|---|---|
| 2024 | $2,775 | $281,490 | $0 | $0 |
| 2023 | $2,750 | $279,400 | $0 | $0 |
| 2022 | $3,101 | $310,145 | $0 | $0 |
| 2021 | $2,276 | $365,300 | $126,100 | $239,200 |
| 2020 | $2,235 | $349,100 | $114,600 | $234,500 |
| 2019 | $2,122 | $338,400 | $114,600 | $223,800 |
Property History
| Date | Event | Price | Change | Sq Ft Price |
|---|---|---|---|---|
| 03/20/2025 03/20/25 | For Sale | $749,900 | -- | $220 / Sq Ft |
Deed History
| Date | Type | Sale Price | Title Company |
|---|---|---|---|
| Interfamily Deed Transfer | -- | Provo Land Title Co | |
| Warranty Deed | -- | Provo Land Title Co |
Mortgage History
| Date | Status | Loan Amount | Loan Type |
|---|---|---|---|
| Open | $310,293 | New Conventional | |
| Open | $10,000,000 | Purchase Money Mortgage |
Similar Homes in Salem, UT
Source: UtahRealEstate.com
MLS Number: 2077911
APN: 66-626-0076
- 401 2120 S Unit 152
- 1242 N 290 E Unit 67
- 1412 N 290 E Unit 5
- 1212 N 290 E Unit 70
- 1226 N 290 E Unit 69
- 1428 N 290 E Unit 4
- 388 2120 S Unit 154
- 1427 N 290 E Unit 2
- 1203 N 290 E Unit 66
- 1411 N 290 E Unit 3
- 274 E Wood Thrush Cove
- 198 E Wood Thrush Cove
- 342 E 1480 N Unit 51
- 346 E 1480 N Unit 52
- 336 E 1480 N Unit 50
- 332 E 1480 N Unit 49
- 394 E 1480 N Unit 59
- 392 E 1480 N Unit 58
- 386 E 1480 N Unit 57
- 384 E 1480 N Unit 56
