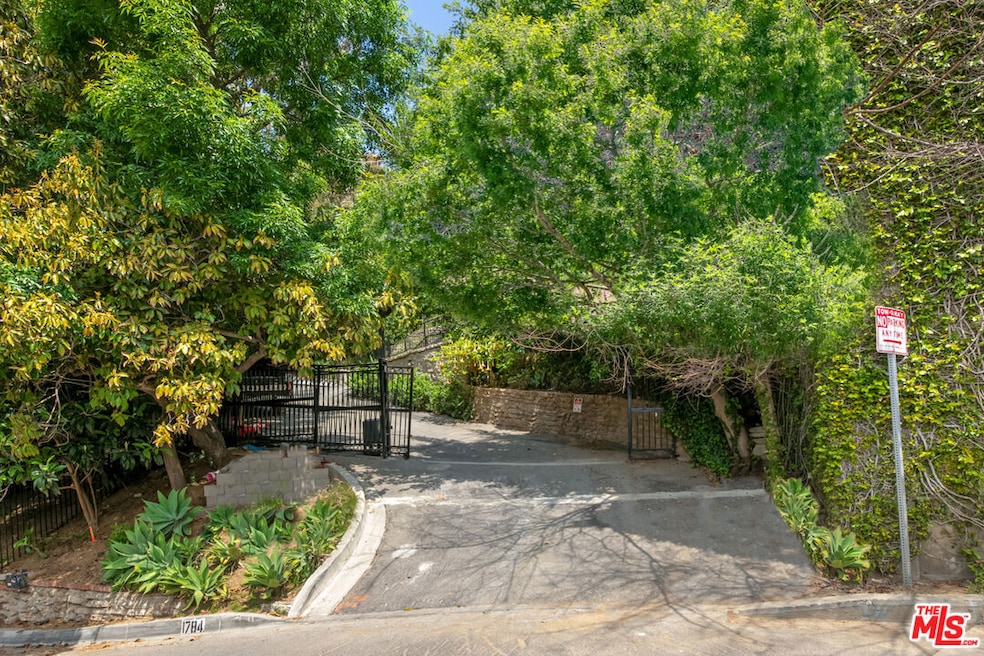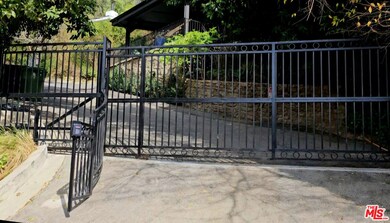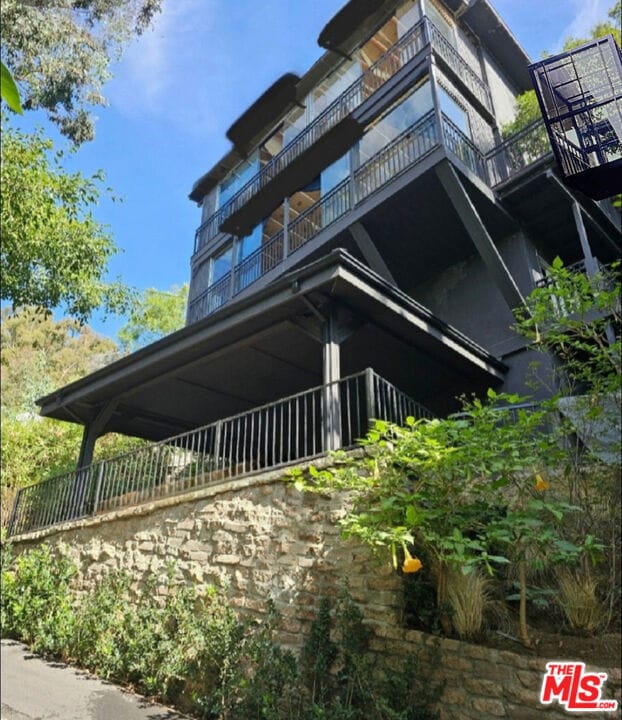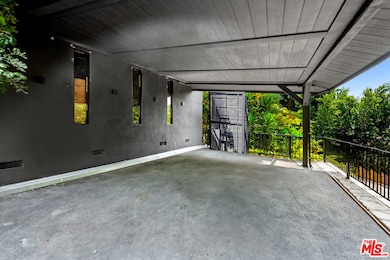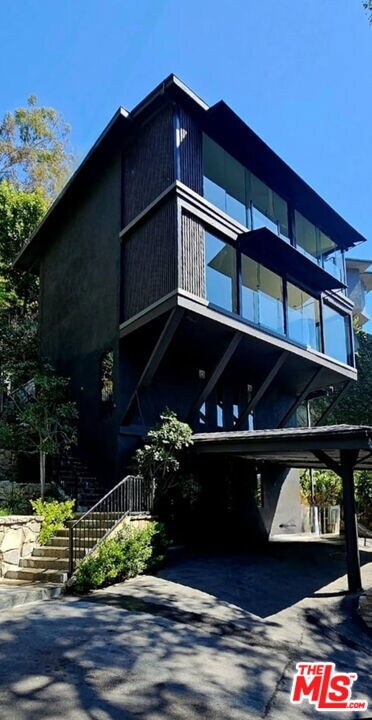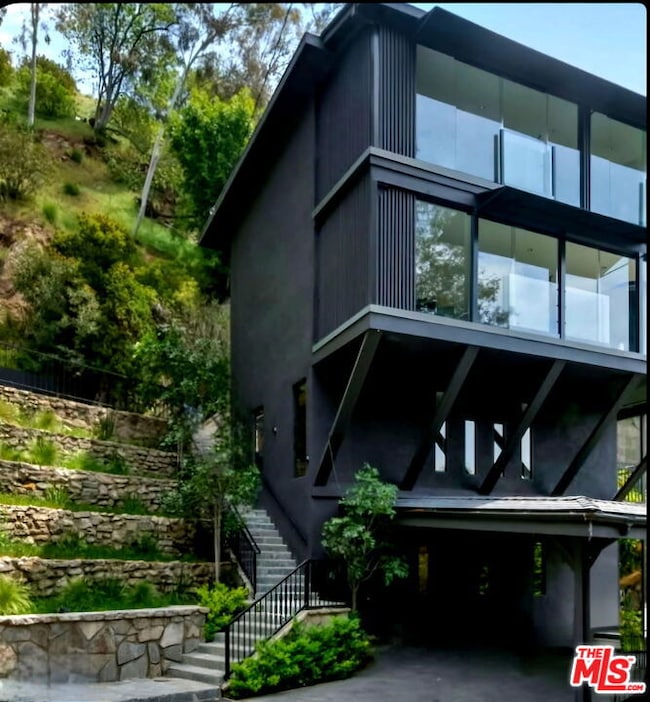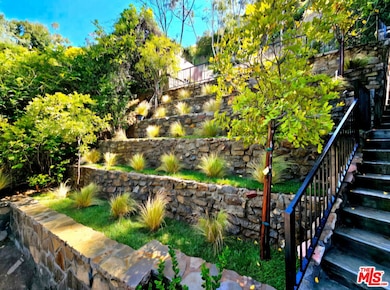
1782 Viewmont Dr West Hollywood, CA 90069
Hollywood Hills West NeighborhoodEstimated payment $25,997/month
Highlights
- Ocean View
- Dual Staircase
- Living Room with Fireplace
- Open Floorplan
- Contemporary Architecture
- Wood Flooring
About This Home
This new architectural home by Roger Davis, creator of the renowned "Viewmont Homes" is both chic and sophisticated. This property is not only gated but also enjoys a private setting with huge trees, flat grassy yard and stone patio. There is parking for four cars as well as room for two SUV's in the attached carport. Just a few steps away is a new Cargo Lift for your groceries that rises 20 ft. to a nearly 1,000 sq. ft. living room/island kitchen level that has a 30 ft. wide wall of glass with ocean and city views. This is a unique, albeit rare, "to the studs" renovation with all new copper plumbing, 200 amp electrical panel, wiring that includes all dimmable switches, all tempered windows and an all-new central heat and air conditioning system. All doors are solid core with stainless trim. There are warm ceiling spotlights that lend a subtle ambience to the wide plank light oak floors. All exterior walls have new "struc1" earthquake sheeting, including strapping and foundation "holddowns" per new code requirements. Upstairs, the primary suite has a full as well as a 3/4 bath, its own washer/dryer, large dressing room, a fireplace, and a sitting area. Next to your King bed is another 30 ft. wide wall of glass where you look straight out at the city and ocean. Downstairs, the guest suite has its own quaint terrace, a fireplace, sitting area, plus two large closets as well as another separate washer/dryer closet. All work has been fully permitted, including the Entry gate, Cargo Lift, "Earthquake code walls" and terraced walls, and grounds. The 300 sq. ft. "Bonus Room" has its own separate entrance and can have a permitted bathroom added. It is fully insulated and earthquake sheeted as well.
Home Details
Home Type
- Single Family
Lot Details
- 7,229 Sq Ft Lot
- Property is zoned LAR1
Property Views
- Ocean
- City Lights
Home Design
- Contemporary Architecture
- Split Level Home
- Updated or Remodeled
- Turnkey
- Fire Rated Drywall
- Shingle Roof
- Composition Roof
- Bitumen Roof
- Concrete Perimeter Foundation
- Copper Plumbing
- Quake Bracing
- Tie Down
- Stucco
Interior Spaces
- 2,500 Sq Ft Home
- 3-Story Property
- Open Floorplan
- Wet Bar
- Dual Staircase
- Built-In Features
- Recessed Lighting
- Electric Fireplace
- Awning
- Sliding Doors
- Living Room with Fireplace
- 3 Fireplaces
- Dining Area
- Bonus Room
- Laundry Room
Kitchen
- Open to Family Room
- Oven or Range
- Ice Maker
- Water Line To Refrigerator
- Dishwasher
- Kitchen Island
- Granite Countertops
- Disposal
Flooring
- Wood
- Stone
Bedrooms and Bathrooms
- 2 Bedrooms
- Walk-In Closet
- Dressing Area
- Powder Room
Home Security
- Security Lights
- Carbon Monoxide Detectors
- Fire and Smoke Detector
Parking
- 4 Parking Spaces
- 2 Attached Carport Spaces
- Auto Driveway Gate
- Controlled Entrance
Outdoor Features
- Open Patio
- Rain Gutters
Utilities
- Central Heating and Cooling System
- Vented Exhaust Fan
- Electric Water Heater
- Sewer in Street
- Cable TV Available
Community Details
- No Home Owners Association
- Card or Code Access
Listing and Financial Details
- Assessor Parcel Number 5558-015-052
Map
Home Values in the Area
Average Home Value in this Area
Property History
| Date | Event | Price | Change | Sq Ft Price |
|---|---|---|---|---|
| 04/17/2025 04/17/25 | For Sale | $3,950,000 | -- | $1,580 / Sq Ft |
Similar Homes in the area
Source: The MLS
MLS Number: 25524529
- 1742 Viewmont Dr
- 1790 Viewmont Dr
- 1923 Sunset Plaza Dr
- 1701 Viewmont Dr
- 1980 Sunset Plaza
- 1893 Sunset Plaza Dr
- 8581 Cole Crest Dr
- 1700 Sunset Plaza Dr
- 1664 Sunset Plaza Dr
- 8576 Cole Crest Dr
- 1626 Sunset Plaza Dr
- 1622 Sunset Plaza Dr
- 8790 Appian Way
- 8506 Magnolia Dr
- 1611 Sunset Plaza Dr
- 1731 Rising Glen Rd
- 1654 Mountcrest Ave
- 1565 Haslam Terrace
- 8827 Evanview Dr
- 8835 Evanview Dr
