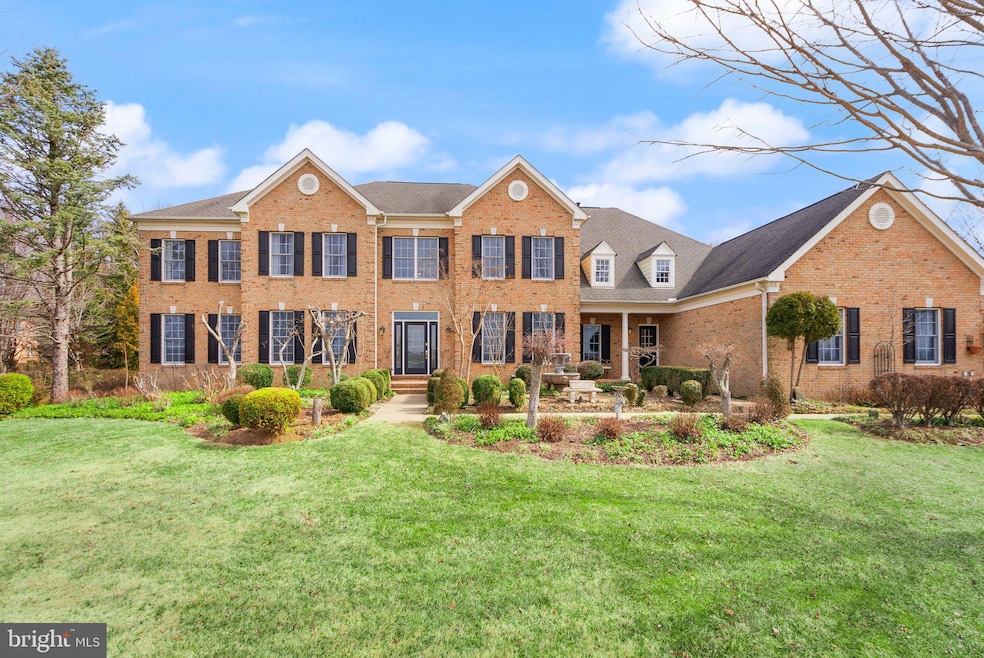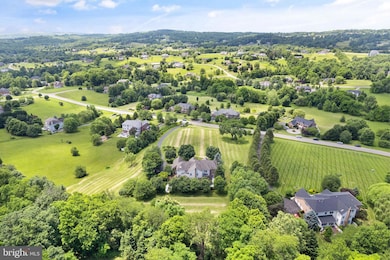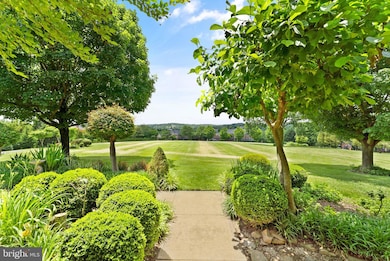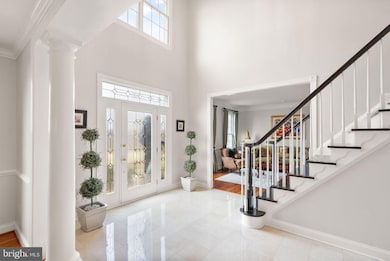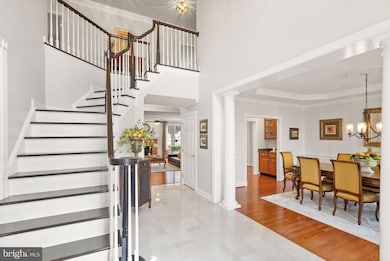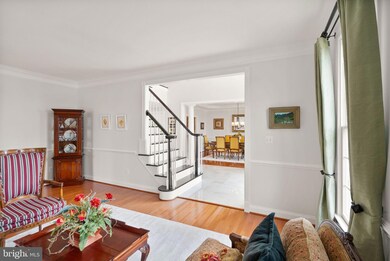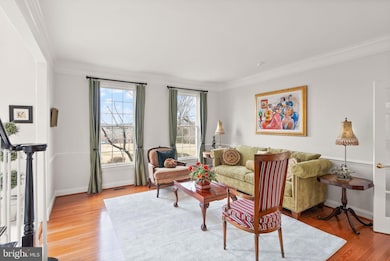
17820 Tobermory Place Leesburg, VA 20175
Estimated payment $10,185/month
Highlights
- Gourmet Kitchen
- Panoramic View
- Colonial Architecture
- Kenneth W. Culbert Elementary School Rated A-
- Dual Staircase
- Conservatory Room
About This Home
ONE OF THE MOST BEAUTIFUL & PRIVATE LOTS IN SHENSTONE! Experience luxury living at its finest in this stunning three-sided brick home, majestically perched atop a picturesque 3+ acre lot in the highly sought-after Shenstone Farm neighborhood. This elegant 'Coventry' model by Toll Brothers with over 5500 square feet of elegant living space on the main and upper level offers breathtaking panoramic views of rolling hills and a wealth of sophisticated features designed for comfort and gracious living. The home welcomes you with a light filled two-story foyer with marble flooring that sets the tone for the elegance within as well as handsome trim and moulding work and tasteful paint decor. Enjoy a separate dining room perfect for entertaining, a formal living room, and a spacious side conservatory with access to the main level office and French doors leading to the expansive deck. Gather in the inviting and expanded family room, featuring an upgraded wood stove, ideal for cozy evenings. The upgraded Palladian kitchen is a chef’s dream, with expanded cabinetry, a center island, and new appliances including a new commercial-grade range with stainless steel hood, and a large breakfast room overlooking a serene zen garden. The home additionally features a pantry, mudroom, and a three-car side garage. ** A second rear staircase adds convenience to the upper level. Boasting a total of FIVE BEDROOMS ON THE UPPER LEVEL with all with hardwood floors, the owner’s suite is a private retreat with a tray ceiling, separate sitting room with a gas fireplace, large walk-in closet, and an expanded bath layout with dual vanities, a large shower with glass door, and a soaking tub. The spacious secondary bedrooms all with private full baths provide ample space and comfort for family and guests. ** The walk-up lower level features the beginnings of framing and a fully finished bath, ready for your personal touch.
Sited on a picture perfect three acre lot, the property features a long elegant driveway, beautiful trees, a well loved garden with beautiful perennials and ornamental shrubbery, as well as a tranquil Koi pond offering you peace and complete solitude. The low-maintenance composite deck spans the length of the house, and the leveled, private backyard is perfect for any outdoor projects and relaxation. Enjoy a quiet, peaceful setting with rolling hill views, just minutes to downtown Leesburg, major commuter roads, shopping, restaurants, and Loudoun County's renowned wineries, breweries, and quaint shops.
Welcome to your dream home in Shenstone Farm, where elegance, comfort, and breathtaking views await you every day!
Home Details
Home Type
- Single Family
Est. Annual Taxes
- $10,680
Year Built
- Built in 2002
Lot Details
- 3.26 Acre Lot
- Landscaped
- Extensive Hardscape
- Private Lot
- Premium Lot
- Open Lot
- Wooded Lot
- Backs to Trees or Woods
- Back and Front Yard
- Property is in excellent condition
- Property is zoned AR1, AGRICULTURAL RURAL - 1
HOA Fees
- $85 Monthly HOA Fees
Parking
- 3 Car Attached Garage
- Side Facing Garage
- Garage Door Opener
Property Views
- Panoramic
- Scenic Vista
- Garden
Home Design
- Colonial Architecture
- Brick Exterior Construction
- Permanent Foundation
- Asphalt Roof
- Vinyl Siding
- Active Radon Mitigation
Interior Spaces
- 5,532 Sq Ft Home
- Property has 3 Levels
- Traditional Floor Plan
- Dual Staircase
- Crown Molding
- Ceiling height of 9 feet or more
- Ceiling Fan
- Recessed Lighting
- 2 Fireplaces
- Wood Burning Stove
- Wood Burning Fireplace
- Free Standing Fireplace
- Screen For Fireplace
- Gas Fireplace
- Window Treatments
- Palladian Windows
- Casement Windows
- Entrance Foyer
- Family Room
- Living Room
- Dining Room
- Den
- Conservatory Room
Kitchen
- Gourmet Kitchen
- Breakfast Area or Nook
- Butlers Pantry
- Built-In Oven
- Down Draft Cooktop
- Built-In Microwave
- Ice Maker
- Dishwasher
- Kitchen Island
- Upgraded Countertops
- Disposal
Flooring
- Solid Hardwood
- Ceramic Tile
Bedrooms and Bathrooms
- 5 Bedrooms
- En-Suite Primary Bedroom
- En-Suite Bathroom
- Walk-In Closet
- Walk-in Shower
Laundry
- Laundry Room
- Laundry on main level
- Dryer
- Washer
Improved Basement
- Walk-Up Access
- Basement with some natural light
Home Security
- Alarm System
- Fire and Smoke Detector
Outdoor Features
- Deck
- Water Fountains
- Shed
Schools
- Kenneth W. Culbert Elementary School
- Smart's Mill Middle School
- Tuscarora High School
Utilities
- Forced Air Zoned Heating and Cooling System
- Heat Pump System
- Heating System Powered By Owned Propane
- Water Treatment System
- Well
- Propane Water Heater
- Septic Less Than The Number Of Bedrooms
- Septic Tank
- Phone Available
- Cable TV Available
Listing and Financial Details
- Tax Lot 31
- Assessor Parcel Number 270262984000
Community Details
Overview
- Association fees include snow removal, trash, common area maintenance, management, reserve funds
- Estates At Shenstone HOA
- Built by Toll Brothers
- Shenstone Subdivision, Coventry Floorplan
- Property Manager
Recreation
- Jogging Path
- Bike Trail
Map
Home Values in the Area
Average Home Value in this Area
Tax History
| Year | Tax Paid | Tax Assessment Tax Assessment Total Assessment is a certain percentage of the fair market value that is determined by local assessors to be the total taxable value of land and additions on the property. | Land | Improvement |
|---|---|---|---|---|
| 2024 | $10,681 | $1,234,770 | $352,300 | $882,470 |
| 2023 | $11,223 | $1,282,620 | $352,300 | $930,320 |
| 2022 | $9,676 | $1,087,170 | $282,300 | $804,870 |
| 2021 | $8,615 | $879,050 | $227,300 | $651,750 |
| 2020 | $8,487 | $820,010 | $202,300 | $617,710 |
| 2019 | $8,681 | $830,760 | $192,300 | $638,460 |
| 2018 | $8,361 | $770,560 | $192,300 | $578,260 |
| 2017 | $8,274 | $735,500 | $192,300 | $543,200 |
| 2016 | $8,936 | $780,400 | $0 | $0 |
| 2015 | $8,810 | $583,910 | $0 | $583,910 |
| 2014 | $9,009 | $597,190 | $0 | $597,190 |
Property History
| Date | Event | Price | Change | Sq Ft Price |
|---|---|---|---|---|
| 03/20/2025 03/20/25 | For Sale | $1,650,000 | 0.0% | $298 / Sq Ft |
| 03/10/2025 03/10/25 | Pending | -- | -- | -- |
| 03/03/2025 03/03/25 | For Sale | $1,650,000 | -- | $298 / Sq Ft |
Deed History
| Date | Type | Sale Price | Title Company |
|---|---|---|---|
| Deed | $798,550 | -- |
Mortgage History
| Date | Status | Loan Amount | Loan Type |
|---|---|---|---|
| Open | $124,000 | New Conventional | |
| Open | $300,700 | No Value Available |
Similar Homes in Leesburg, VA
Source: Bright MLS
MLS Number: VALO2089648
APN: 270-26-2984
- 17839 Tobermory Place
- 17586 Tobermory Place
- 18102 Eaglesham Ct
- 315 Riding Trail Ct NW
- 36 Phillips Dr NW
- 3 Wilson Ave NW
- 0 Wilson Ave NW
- 106.5 Wilson Ave NW
- 207 Ashton Dr SW
- 218 Foxborough Dr SW
- 17545 Old Waterford Rd
- 220 Ashton Dr SW
- 213 Lake View Way NW
- 721 Donaldson Ln SW
- 310 Wingate Place SW
- 18379 Sydnor Hill Ct
- 317 Ayrlee Ave NW
- 40545 Farm Market Rd
- 405 Old Waterford Rd NW
- 403 Old Waterford Rd NW
