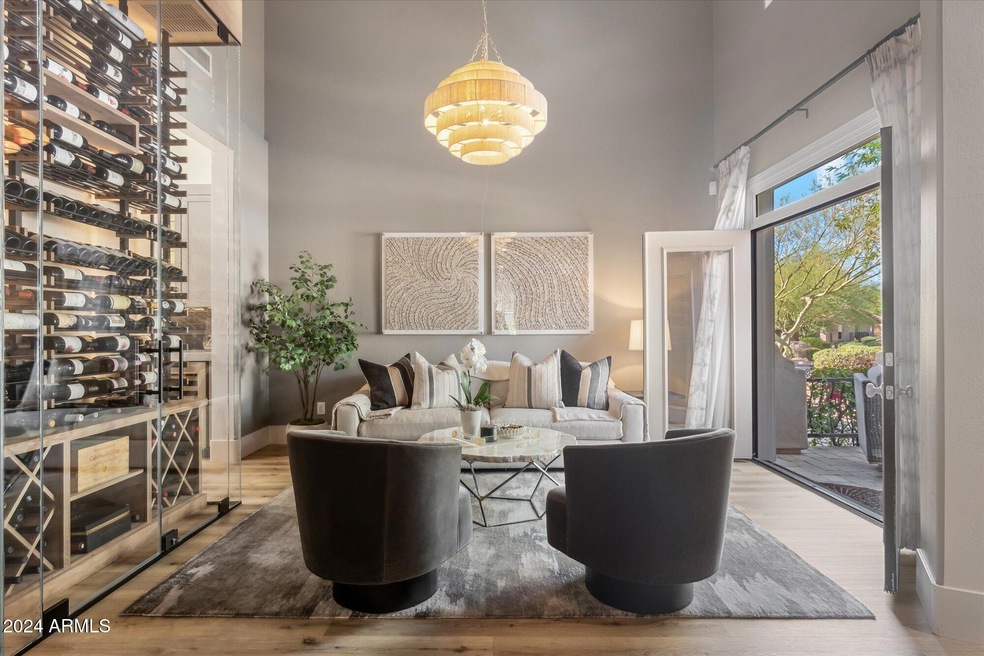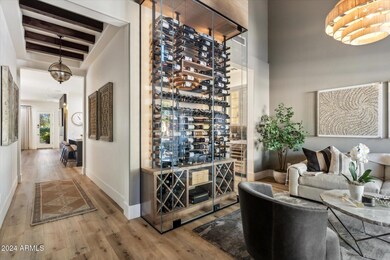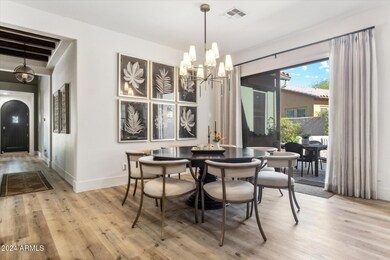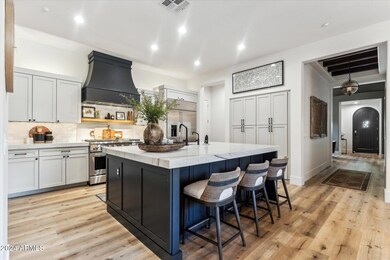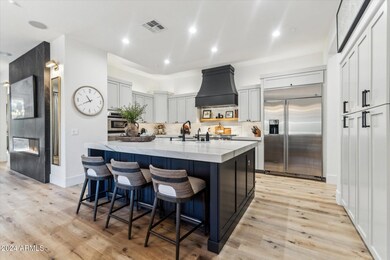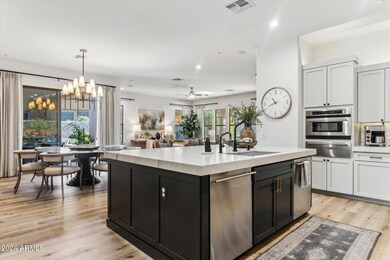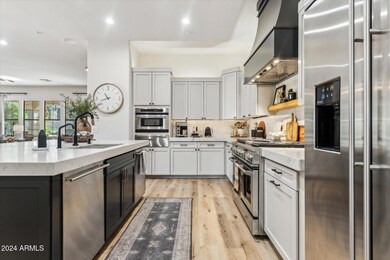
17821 N 93rd St Scottsdale, AZ 85255
DC Ranch NeighborhoodHighlights
- Fitness Center
- Heated Spa
- Mountain View
- Copper Ridge School Rated A
- Gated Community
- Clubhouse
About This Home
As of December 2024Welcome home!! This stunning, custom-upgraded home in the heart of DC Ranch has all you could ever need! Elegantly designed & meticulously maintained, this residence boasts a spacious, versatile layout w/ 4 bedrooms + large bonus room (easily converted to 3 bedrooms + den & bonus room) w/ 3.5 beautiful bathrooms. Step inside & discover an open-concept living & dining area, complete with gourmet kitchen, sophisticated wet bar & custom wine cellar, perfect for entertaining. The breathtaking gourmet kitchen is the heart of the home w/ all newer cabinets, hood, Mont Blanc Satin Quartzite Countertops, butler's pantry & so much more. The primary suite offers luxurious finishes w/ large bedroom & bathroom featuring steam shower, soaking tub & expansive his/hers closets. Outside, unwind in your newly resurfaced pool & spa (pebble tec), outdoor BBQ, surrounded by lush landscaping backing to a wash, all in a tranquil backyard setting that feels like your own private oasis. Escape to one of two private patios directly adjacent to dining space or off the formal living (wine room) to enjoy indoor/outdoor living in this beautiful Arizona weather. This home truly combines elegance and functionality, blending indoor and outdoor living for a true Arizona lifestyle.
DC Ranch's amenities are endless. Enjoy their multiple community centers including brand new "Desert Camp" and "The Homestead" community center with fitness room, pool, basketball/pickleball/tennis courts, outdoor heated recreational and tot pools, playgrounds, ramadas for events & everyday use, built in BBQ's, indoor and outdoor event facilities, community theatre, splash pad. DC Ranch also consists of 47 parks interconnected by over 50 miles of landscaped paths and trails backing the McDowell Sonoran Preserve. Market Street Park is a half-acre public open space with a firepit, grills, play area, natural stage that hosts the Starlight Concert Series, & more all next to the well-known Market Street with delightful option for restaurants & shopping. DC Ranch also offers a multitude of events & celebrations including concerts, food truck nights, learning activities, speaker series, comedy nights, dive-in movies, game nights, social hours, holiday celebrations, & more. Fitness & wellness includes yoga, strength & balance, aqua fitness & pickleball clinics. Arts & Education includes creative art classes, performing arts series, kids classes & more. Youth programs are available with the summer series, back to school celebrations, field trips, kids cuisine & more. Lastly, resident-led clubs are present including social clubs, hiking clubs, pickleball clubs, wine clubs & more. Don't miss your chance to own this exceptional property in one of North Scottsdale's most desirable neighborhoods!!
Last Agent to Sell the Property
Realty ONE Group Brokerage Phone: 480-695-5230 License #SA033799000

Home Details
Home Type
- Single Family
Est. Annual Taxes
- $4,512
Year Built
- Built in 2006
Lot Details
- 10,416 Sq Ft Lot
- Private Streets
- Desert faces the front and back of the property
- Wrought Iron Fence
- Block Wall Fence
- Front and Back Yard Sprinklers
- Sprinklers on Timer
- Private Yard
HOA Fees
- $313 Monthly HOA Fees
Parking
- 3 Car Direct Access Garage
- Electric Vehicle Home Charger
- Tandem Parking
- Garage Door Opener
Home Design
- Wood Frame Construction
- Cellulose Insulation
- Tile Roof
- Concrete Roof
- ICAT Recessed Lighting
- Stucco
Interior Spaces
- 3,592 Sq Ft Home
- 1-Story Property
- Wet Bar
- Central Vacuum
- Ceiling height of 9 feet or more
- Ceiling Fan
- Double Pane Windows
- Mechanical Sun Shade
- Solar Screens
- Living Room with Fireplace
- Vinyl Flooring
- Mountain Views
Kitchen
- Eat-In Kitchen
- Breakfast Bar
- Built-In Microwave
- Kitchen Island
Bedrooms and Bathrooms
- 4 Bedrooms
- Remodeled Bathroom
- Primary Bathroom is a Full Bathroom
- 3.5 Bathrooms
- Dual Vanity Sinks in Primary Bathroom
- Bathtub With Separate Shower Stall
Home Security
- Security System Owned
- Smart Home
- Fire Sprinkler System
Accessible Home Design
- No Interior Steps
Pool
- Pool Updated in 2024
- Heated Spa
- Heated Pool
- Pool Pump
Outdoor Features
- Covered patio or porch
- Fire Pit
- Built-In Barbecue
Schools
- Copper Ridge Elementary School
- Copper Ridge Middle School
- Chaparral High School
Utilities
- Refrigerated Cooling System
- Heating System Uses Natural Gas
- Plumbing System Updated in 2021
- Water Filtration System
- Tankless Water Heater
- High Speed Internet
- Cable TV Available
Listing and Financial Details
- Tax Lot 29
- Assessor Parcel Number 217-71-768
Community Details
Overview
- Association fees include ground maintenance, (see remarks), street maintenance
- Dc Ranch Association, Phone Number (480) 513-5100
- Built by Engle Homes
- Dc Ranch Parcel 1.18 Subdivision
Amenities
- Clubhouse
- Theater or Screening Room
- Recreation Room
Recreation
- Tennis Courts
- Pickleball Courts
- Community Playground
- Fitness Center
- Heated Community Pool
- Community Spa
- Bike Trail
Security
- Gated Community
Map
Home Values in the Area
Average Home Value in this Area
Property History
| Date | Event | Price | Change | Sq Ft Price |
|---|---|---|---|---|
| 12/05/2024 12/05/24 | Sold | $1,905,000 | +1.6% | $530 / Sq Ft |
| 11/14/2024 11/14/24 | For Sale | $1,875,000 | +69.7% | $522 / Sq Ft |
| 07/30/2020 07/30/20 | Sold | $1,105,000 | +1.4% | $308 / Sq Ft |
| 06/26/2020 06/26/20 | Pending | -- | -- | -- |
| 06/23/2020 06/23/20 | For Sale | $1,090,000 | 0.0% | $303 / Sq Ft |
| 06/21/2020 06/21/20 | Pending | -- | -- | -- |
| 06/19/2020 06/19/20 | For Sale | $1,090,000 | -- | $303 / Sq Ft |
Tax History
| Year | Tax Paid | Tax Assessment Tax Assessment Total Assessment is a certain percentage of the fair market value that is determined by local assessors to be the total taxable value of land and additions on the property. | Land | Improvement |
|---|---|---|---|---|
| 2025 | $4,512 | $86,731 | -- | -- |
| 2024 | $6,060 | $82,601 | -- | -- |
| 2023 | $6,060 | $108,250 | $21,650 | $86,600 |
| 2022 | $5,754 | $82,970 | $16,590 | $66,380 |
| 2021 | $6,108 | $76,270 | $15,250 | $61,020 |
| 2020 | $5,457 | $72,480 | $14,490 | $57,990 |
| 2019 | $5,256 | $68,330 | $13,660 | $54,670 |
| 2018 | $5,082 | $68,070 | $13,610 | $54,460 |
| 2017 | $4,855 | $67,220 | $13,440 | $53,780 |
| 2016 | $4,724 | $65,250 | $13,050 | $52,200 |
| 2015 | $4,540 | $63,860 | $12,770 | $51,090 |
Mortgage History
| Date | Status | Loan Amount | Loan Type |
|---|---|---|---|
| Previous Owner | $314,600 | Credit Line Revolving | |
| Previous Owner | $510,400 | New Conventional | |
| Previous Owner | $728,625 | VA | |
| Previous Owner | $741,690 | VA | |
| Previous Owner | $61,750 | Credit Line Revolving | |
| Previous Owner | $804,965 | VA | |
| Previous Owner | $985,600 | New Conventional | |
| Previous Owner | $123,200 | Stand Alone Second | |
| Previous Owner | $227,609 | Stand Alone Second | |
| Previous Owner | $910,436 | New Conventional |
Deed History
| Date | Type | Sale Price | Title Company |
|---|---|---|---|
| Warranty Deed | $1,905,000 | Great American Title Agency | |
| Warranty Deed | $1,905,000 | Great American Title Agency | |
| Warranty Deed | $1,105,000 | First American Title Ins Co | |
| Interfamily Deed Transfer | -- | Fidelity National Title Agen | |
| Warranty Deed | $1,232,000 | Equity Title Agency Inc | |
| Special Warranty Deed | $1,138,045 | Universal Land Title Agency | |
| Cash Sale Deed | $621,128 | First American Title | |
| Cash Sale Deed | $5,568,789 | Lawyers Title Of Arizona Inc |
Similar Homes in Scottsdale, AZ
Source: Arizona Regional Multiple Listing Service (ARMLS)
MLS Number: 6780998
APN: 217-71-768
- 17893 N 93rd St
- 9272 E Desert Village Dr
- 9266 E Desert Village Dr
- 9301 E Desert Arroyos
- 17902 N 93rd Way
- 9305 E Canyon View Rd
- 9285 E Canyon View
- 17763 N 93rd Way
- 17931 N 93rd Way
- 9238 E Via de Vaquero Dr
- 9236 E Canyon View Rd
- 17708 N 92nd St
- 18196 N 92nd St
- 9412 E Hidden Spur Trail
- 9424 E Hidden Spur Trail
- 17918 N 95th St
- 9433 E Trailside View
- 18282 N 92nd St
- 9439 E Trailside View
- 9282 E Desert View
