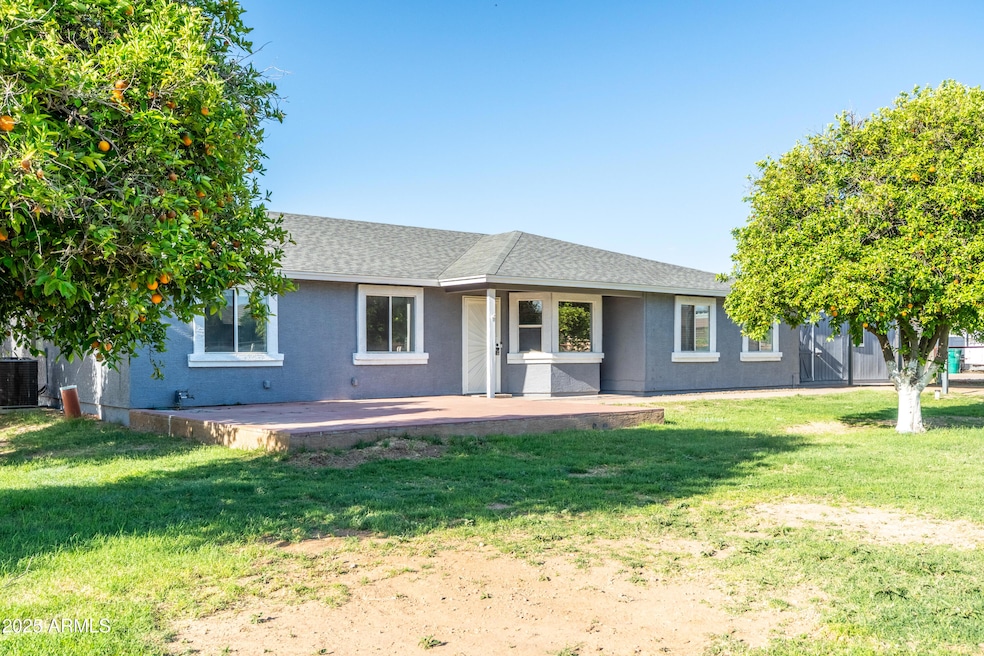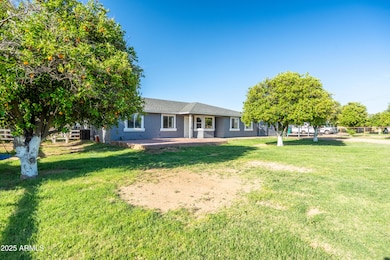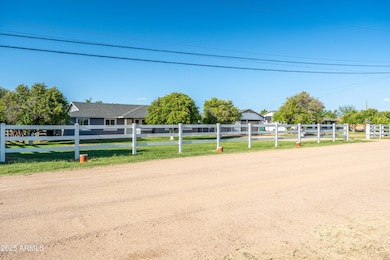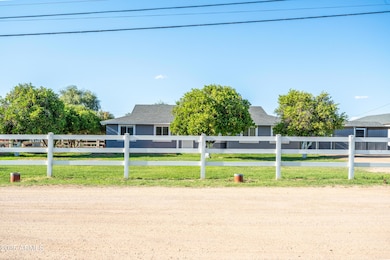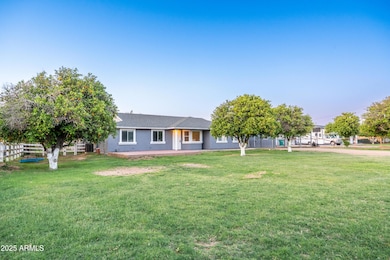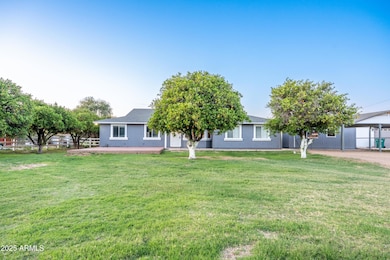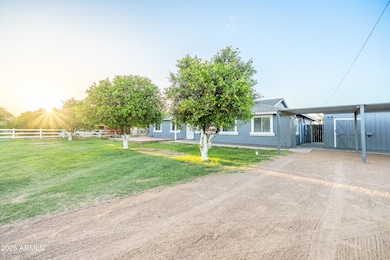
17824 E Chestnut Dr Queen Creek, AZ 85142
Chandler Heights Citrus NeighborhoodEstimated payment $4,685/month
Highlights
- Horses Allowed On Property
- Private Pool
- Gated Parking
- Dr. Gary and Annette Auxier Elementary School Rated A
- RV Garage
- Vaulted Ceiling
About This Home
Welcome to this beautifully upgraded 4-bedroom, 2-bath home offering over 2,100 sq ft of comfortable living space on nearly an acre! Enjoy a stunning, newly renovated kitchen and bathrooms, plus flexible spaces including a dedicated office and a bonus/game room. A private side entrance leads to a covered carport and a detached shed outfitted with abundant electrical outlets-perfect for storage or a workshop.
The backyard is an entertainer's dream: take a dip in the sparkling pool complete with a slide and waterfall features, relax under the covered bar area, or gather around the firepit beneath a charming pergola. An additional gated entrance off San Tan Blvd leads to slab parking and a massive covered storage building-ideal for RVs, boats, or all your outdoor toys. Beautiful groves of mature orange trees provide both privacy and natural beauty to this one-of-a-kind property. Don't miss this rare opportunity for space, function, and fun-right in your own backyard!
Home Details
Home Type
- Single Family
Est. Annual Taxes
- $2,771
Year Built
- Built in 1998
Lot Details
- 0.96 Acre Lot
- Wood Fence
- Block Wall Fence
- Wire Fence
- Front and Back Yard Sprinklers
- Grass Covered Lot
Home Design
- Wood Frame Construction
- Composition Roof
- Block Exterior
- Stucco
Interior Spaces
- 2,169 Sq Ft Home
- 1-Story Property
- Vaulted Ceiling
- Ceiling Fan
- Double Pane Windows
- Washer and Dryer Hookup
Kitchen
- Kitchen Updated in 2025
- Breakfast Bar
- Built-In Microwave
- Granite Countertops
Flooring
- Floors Updated in 2022
- Laminate
- Tile
Bedrooms and Bathrooms
- 4 Bedrooms
- Bathroom Updated in 2025
- 2 Bathrooms
Parking
- 3 Carport Spaces
- Side or Rear Entrance to Parking
- Gated Parking
- RV Garage
Pool
- Private Pool
- Fence Around Pool
Outdoor Features
- Fire Pit
- Outdoor Storage
- Playground
Schools
- Dr. Gary And Annette Auxier Elementary School
- Willie & Coy Payne Jr. High Middle School
- Dr. Camille Casteel High School
Utilities
- Cooling Available
- Heating Available
- Septic Tank
- High Speed Internet
- Cable TV Available
Additional Features
- Flood Irrigation
- Horses Allowed On Property
Listing and Financial Details
- Tax Lot 13
- Assessor Parcel Number 304-88-042-D
Community Details
Overview
- No Home Owners Association
- Association fees include no fees
- Chandler Heights Citrus Subdivision
Recreation
- Bike Trail
Map
Home Values in the Area
Average Home Value in this Area
Tax History
| Year | Tax Paid | Tax Assessment Tax Assessment Total Assessment is a certain percentage of the fair market value that is determined by local assessors to be the total taxable value of land and additions on the property. | Land | Improvement |
|---|---|---|---|---|
| 2025 | $2,771 | $25,079 | -- | -- |
| 2024 | $2,687 | $23,885 | -- | -- |
| 2023 | $2,687 | $47,930 | $9,580 | $38,350 |
| 2022 | $2,581 | $35,280 | $7,050 | $28,230 |
| 2021 | $2,604 | $31,800 | $6,360 | $25,440 |
| 2020 | $2,633 | $29,080 | $5,810 | $23,270 |
| 2019 | $2,546 | $27,050 | $5,410 | $21,640 |
| 2018 | $2,432 | $22,810 | $4,560 | $18,250 |
| 2017 | $2,296 | $21,480 | $4,290 | $17,190 |
| 2016 | $2,116 | $20,450 | $4,090 | $16,360 |
| 2015 | $2,128 | $18,220 | $3,640 | $14,580 |
Property History
| Date | Event | Price | Change | Sq Ft Price |
|---|---|---|---|---|
| 04/18/2025 04/18/25 | For Sale | $798,000 | +262.7% | $368 / Sq Ft |
| 05/31/2012 05/31/12 | Sold | $220,000 | +4.8% | $101 / Sq Ft |
| 04/24/2012 04/24/12 | Pending | -- | -- | -- |
| 03/26/2012 03/26/12 | For Sale | $210,000 | -- | $97 / Sq Ft |
Deed History
| Date | Type | Sale Price | Title Company |
|---|---|---|---|
| Interfamily Deed Transfer | -- | Old Republic Title Agency | |
| Interfamily Deed Transfer | -- | Old Republic Title Agency | |
| Warranty Deed | $220,000 | First American Title Ins Co | |
| Trustee Deed | $168,000 | None Available | |
| Warranty Deed | $199,900 | First American Title Ins Co |
Mortgage History
| Date | Status | Loan Amount | Loan Type |
|---|---|---|---|
| Open | $230,000 | New Conventional | |
| Closed | $378,450 | Credit Line Revolving | |
| Closed | $378,450 | Credit Line Revolving | |
| Closed | $245,000 | New Conventional | |
| Closed | $209,000 | FHA | |
| Previous Owner | $74,294 | Credit Line Revolving | |
| Previous Owner | $225,000 | Unknown | |
| Previous Owner | $169,500 | New Conventional | |
| Previous Owner | $130,000 | Unknown |
Similar Homes in Queen Creek, AZ
Source: Arizona Regional Multiple Listing Service (ARMLS)
MLS Number: 6853958
APN: 304-88-042D
- 26615 S 181st St
- 26761 S 181st St
- 26415 S Recker Rd
- 3981 E Runaway Bay Place
- 3929 E Flintlock Dr
- 26202 S Valencia Ave
- 25424 S 176th Way
- 17642 E Hunt Hwy
- 25232 S Pyrenees Ct
- 7455 S Brighton Ct Unit 17
- 7779 S 174th St
- 4151 E Ravenswood Dr
- 3754 E Flintlock Dr
- 3953 E Lafayette Ave
- 7156 S Forest Ave
- 4297 E Pyrenees Ct
- 4325 E Vallejo Ct
- 3706 E Ravenswood Dr
- 24926 S 182nd Place Unit 5
- 26207 S Lime Dr
