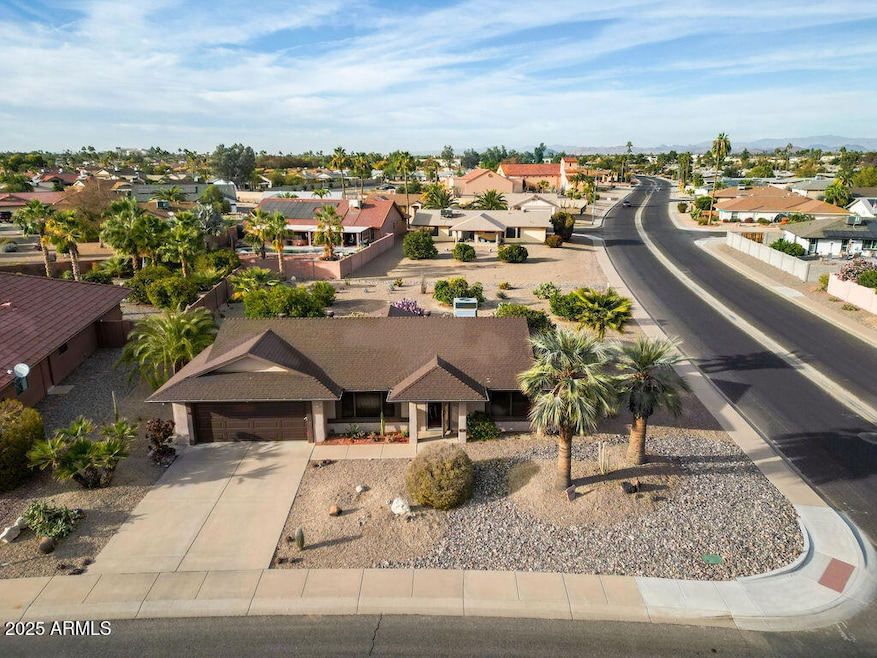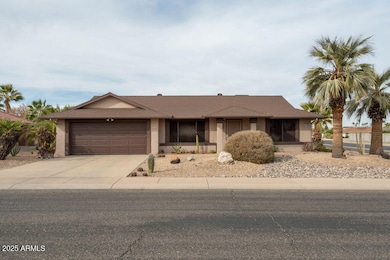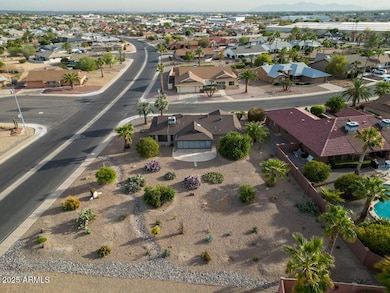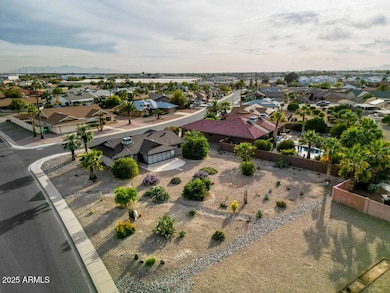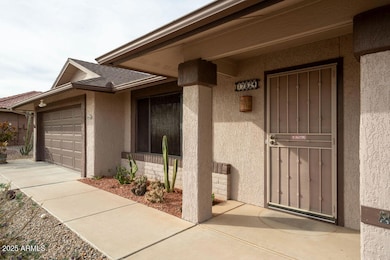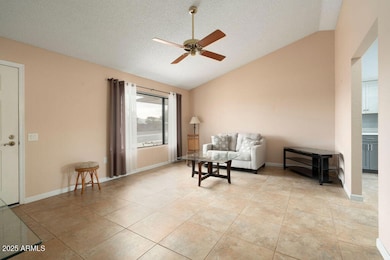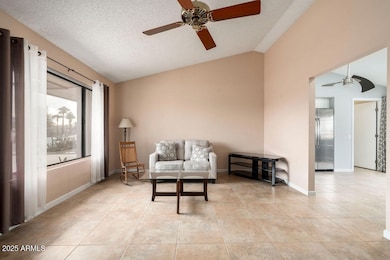
17824 N Azurite Dr Sun City West, AZ 85375
Estimated payment $1,837/month
Highlights
- Golf Course Community
- Clubhouse
- Heated Community Pool
- Fitness Center
- Corner Lot
- Tennis Courts
About This Home
Inside this beautiful master planned adult living community, you'll find plenty of ways to be active and stay connected, including 7 golf courses, pickleball, tennis, bowling, a performance theater and 90+ chartered clubs. You'll also find this lovely two bedroom two bath home on a large corner lot. The star of the show, the remodeled kitchen which features beautiful shaker cabinets with soft close hinges, stainless appliances, and quartz counters. The primary suite has large windows to let the light in and a remodeled bathroom. Enjoy the wonderful Arizona climate in your all weather patio and low-maintenance backyard with Meyer lemon, pink Grapefruit, orange and tangello trees. This home in Sun City West can be your year round paradise or the perfect escape from cold winter weather.
Home Details
Home Type
- Single Family
Est. Annual Taxes
- $816
Year Built
- Built in 1986
Lot Details
- 0.31 Acre Lot
- Desert faces the front and back of the property
- Corner Lot
- Front and Back Yard Sprinklers
- Sprinklers on Timer
HOA Fees
- $48 Monthly HOA Fees
Parking
- 2 Car Garage
Home Design
- Wood Frame Construction
- Composition Roof
- Stucco
Interior Spaces
- 1,046 Sq Ft Home
- 1-Story Property
- Ceiling Fan
- Tile Flooring
Kitchen
- Eat-In Kitchen
- Built-In Microwave
Bedrooms and Bathrooms
- 2 Bedrooms
- 2 Bathrooms
Schools
- Adult Elementary And Middle School
- Adult High School
Utilities
- Cooling System Updated in 2021
- Cooling Available
- Heating Available
- High Speed Internet
- Cable TV Available
Additional Features
- No Interior Steps
- Screened Patio
Listing and Financial Details
- Tax Lot 495
- Assessor Parcel Number 232-15-720
Community Details
Overview
- Association fees include no fees
- Built by Del Webb
- Sun City West Unit 22 Subdivision, Malibu Floorplan
Amenities
- Clubhouse
- Recreation Room
Recreation
- Golf Course Community
- Tennis Courts
- Racquetball
- Fitness Center
- Heated Community Pool
- Community Spa
- Bike Trail
Map
Home Values in the Area
Average Home Value in this Area
Tax History
| Year | Tax Paid | Tax Assessment Tax Assessment Total Assessment is a certain percentage of the fair market value that is determined by local assessors to be the total taxable value of land and additions on the property. | Land | Improvement |
|---|---|---|---|---|
| 2025 | $816 | $12,999 | -- | -- |
| 2024 | $950 | $12,380 | -- | -- |
| 2023 | $950 | $20,110 | $4,020 | $16,090 |
| 2022 | $894 | $16,130 | $3,220 | $12,910 |
| 2021 | $921 | $14,510 | $2,900 | $11,610 |
| 2020 | $900 | $13,320 | $2,660 | $10,660 |
| 2019 | $882 | $11,560 | $2,310 | $9,250 |
| 2018 | $851 | $10,470 | $2,090 | $8,380 |
| 2017 | $820 | $9,750 | $1,950 | $7,800 |
| 2016 | $705 | $8,960 | $1,790 | $7,170 |
| 2015 | $676 | $8,120 | $1,620 | $6,500 |
Property History
| Date | Event | Price | Change | Sq Ft Price |
|---|---|---|---|---|
| 03/21/2025 03/21/25 | Price Changed | $309,000 | -1.9% | $295 / Sq Ft |
| 02/20/2025 02/20/25 | Price Changed | $315,000 | -3.7% | $301 / Sq Ft |
| 01/22/2025 01/22/25 | Price Changed | $327,000 | -3.5% | $313 / Sq Ft |
| 01/07/2025 01/07/25 | For Sale | $339,000 | -- | $324 / Sq Ft |
Deed History
| Date | Type | Sale Price | Title Company |
|---|---|---|---|
| Interfamily Deed Transfer | -- | None Available | |
| Cash Sale Deed | $108,900 | First American Title Ins Co | |
| Interfamily Deed Transfer | -- | Grand Canyon Title Agency In | |
| Warranty Deed | $95,000 | Grand Canyon Title Agency In | |
| Cash Sale Deed | $87,500 | First American Title |
Mortgage History
| Date | Status | Loan Amount | Loan Type |
|---|---|---|---|
| Previous Owner | $50,000 | Credit Line Revolving | |
| Previous Owner | $90,250 | Purchase Money Mortgage |
Similar Homes in Sun City West, AZ
Source: Arizona Regional Multiple Listing Service (ARMLS)
MLS Number: 6801157
APN: 232-15-720
- 18022 N Hyacinth Dr
- 13530 W Spanish Garden Dr
- 18018 N 135th Ave
- 18003 N 135th Dr Unit 8
- 13608 W Aleppo Dr
- 13626 W Aleppo Dr
- 13630 W Aleppo Dr Unit 14A
- 13637 W Gardenview Dr
- 18406 N Spanish Garden Dr
- 13636 W Aleppo Dr
- 13354 W Stonebrook Dr
- 18410 N Spanish Garden Dr
- 13626 W Bolero Dr
- 13526 W Bolero Dr
- 13652 W Aleppo Dr Unit 14B
- 13318 W Stonebrook Dr
- 18212 N 136th Ave
- 13635 W Countryside Dr
- 18256 N 136th Ave
- 18218 N 136th Ave Unit 14B
