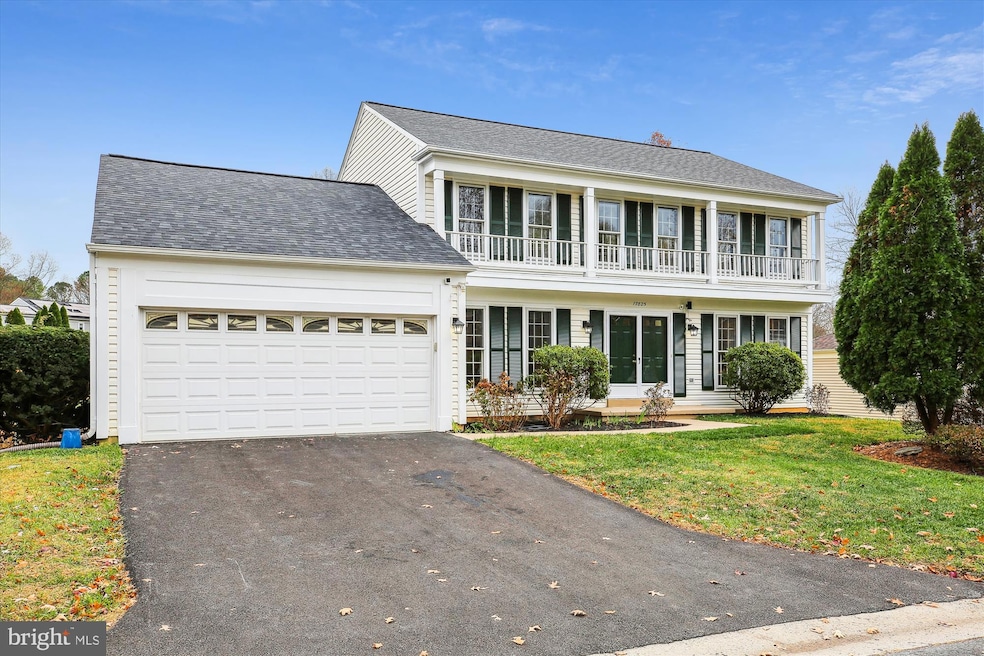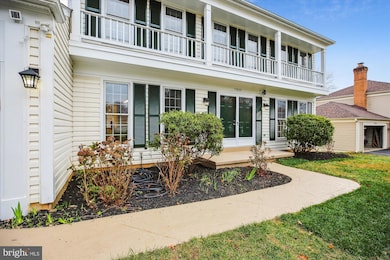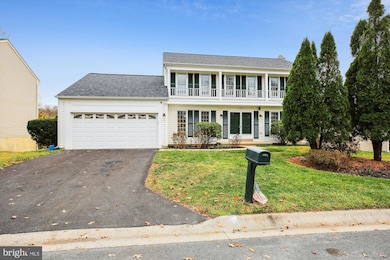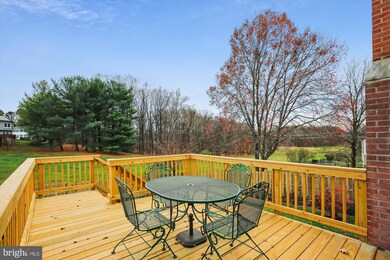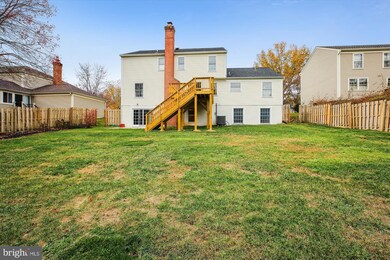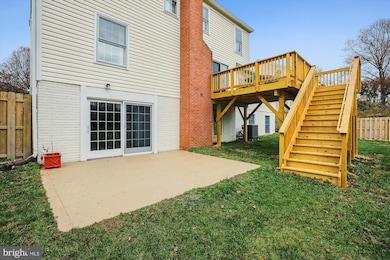
Highlights
- Second Kitchen
- Scenic Views
- Maid or Guest Quarters
- Belmont Elementary School Rated A
- Colonial Architecture
- Deck
About This Home
As of December 2024Welcome to this elegant Pulte Georgian-style Colonial boasting 3,330 sq ft of interior living area in Olney Oaks with a two car garage on a peaceful street with two cul-de-sacs. This home is REMODELED, freshly painted, and features NEW roof ('24), HVAC system ('24), water heater("24), Long Fence deck('24), paved driveway('24), stainless steel kitchen appliances ('24') & 3 redone bathrooms('24), Vinyl Plank Flooring ('24) and new carpet ('24). House has storm windows & front storm doors. The fenced backyard boasts a freshly painted concrete stamped patio and a desirable deck view of green space with direct access to walking/bike path. In front, the stamped concrete walkway & portico, also redone, leads to a double-door entry, and inside, is a grand foyer with crown molding, chair rails, and beautiful hardwood floors extending to the formal dining room, living room, and office/den. The living room connects via French doors to the office/den with built-in shelves and green window views. The comfortable family room has new carpet, a masonry wood-burning fireplace with mantle, and sliding doors opening to the deck, to entertain, and leads to the patio and yard out back. The bright kitchen showcases: luxury vinyl plank floors; quartz countertops; cream cabinets, and a tasteful tile backsplash, and large breakfast nook. Kitchen also features a new stainless refrigerator with icemaker, dishwasher, stove, and built-in microwave, and a laundry closet with full size washer & dryer. A remodeled half bath completes the main level. The solid wood central staircase in foyer, ascends upstairs featuring new carpet in all bedrooms; a master suite with dressing area; walk-in closet; and a fully renovated bath with new tiles and fixtures. Three additional bedrooms share a newly remodeled hall bathroom with a double sink granite top, wood vanity, fixtures, and wall & floor tiles. On the lower level, the home includes a licensed Class 3 Accessory Dwelling Unit (ADU), featuring 1,098 square feet with new carpet throughout rooms and vinyl plank flooring in halls and kitchen. Living room with sliding glass door to patio, dining room, full bath, second kitchen, a bedroom with double closets & two egress windows (not below deck), a den and utility room. Exterior flood lighting in front. The ADU meets code requirements, and is licensed and approved by the Department of Housing and Community Affairs (DHCA). Want an in-law or au pair suite or generational family home with cooking facilities? Buyers must decide to transfer or eliminate the ADU within 15 days prior to settlement. Information provided in disclosures. Living in Olney offers access to top-rated schools, dining, grocery stores, a library, medical facilities, and places of worship, along with convenient commuter routes.
Home Details
Home Type
- Single Family
Est. Annual Taxes
- $7,011
Year Built
- Built in 1986
Lot Details
- 10,400 Sq Ft Lot
- Open Space
- Backs To Open Common Area
- Cul-De-Sac
- Privacy Fence
- Wood Fence
- Landscaped
- No Through Street
- Premium Lot
- Level Lot
- Back Yard Fenced
- Property is in excellent condition
- Property is zoned R200
HOA Fees
- $18 Monthly HOA Fees
Parking
- 2 Car Direct Access Garage
- 2 Driveway Spaces
- Front Facing Garage
- Garage Door Opener
Property Views
- Scenic Vista
- Garden
Home Design
- Colonial Architecture
- Architectural Shingle Roof
- Vinyl Siding
Interior Spaces
- Property has 3 Levels
- Traditional Floor Plan
- Built-In Features
- Chair Railings
- Crown Molding
- Wainscoting
- Fireplace Mantel
- Brick Fireplace
- Double Pane Windows
- Double Hung Windows
- Wood Frame Window
- Window Screens
- Double Door Entry
- Sliding Doors
- Family Room
- Living Room
- Formal Dining Room
- Den
- Utility Room
- Attic
Kitchen
- Second Kitchen
- Breakfast Area or Nook
- Eat-In Kitchen
- Electric Oven or Range
- Built-In Microwave
- Ice Maker
- Dishwasher
- Stainless Steel Appliances
- Upgraded Countertops
- Disposal
Flooring
- Wood
- Carpet
- Ceramic Tile
- Luxury Vinyl Plank Tile
Bedrooms and Bathrooms
- En-Suite Primary Bedroom
- En-Suite Bathroom
- Walk-In Closet
- Maid or Guest Quarters
- In-Law or Guest Suite
- Bathtub with Shower
- Walk-in Shower
Laundry
- Laundry Room
- Laundry on main level
- Dryer
- Washer
Finished Basement
- Heated Basement
- Walk-Out Basement
- Rear Basement Entry
- Sump Pump
- Basement Windows
Home Security
- Storm Windows
- Storm Doors
- Flood Lights
Eco-Friendly Details
- Energy-Efficient Appliances
Outdoor Features
- Deck
- Patio
Schools
- Belmont Elementary School
- Rosa M. Parks Middle School
- Sherwood High School
Utilities
- Central Air
- Heat Pump System
- High-Efficiency Water Heater
Listing and Financial Details
- Tax Lot 51
- Assessor Parcel Number 160802405367
Community Details
Overview
- Association fees include common area maintenance, recreation facility, reserve funds
- Olney Oaks Single Family HOA
- Built by PULTE
- Olney Oaks Subdivision
Amenities
- Picnic Area
- Common Area
Recreation
- Community Playground
- Pool Membership Available
- Recreational Area
- Jogging Path
Map
Home Values in the Area
Average Home Value in this Area
Property History
| Date | Event | Price | Change | Sq Ft Price |
|---|---|---|---|---|
| 12/31/2024 12/31/24 | Sold | $813,000 | -2.0% | $244 / Sq Ft |
| 12/03/2024 12/03/24 | Pending | -- | -- | -- |
| 11/28/2024 11/28/24 | Price Changed | $830,000 | -1.2% | $249 / Sq Ft |
| 11/22/2024 11/22/24 | For Sale | $840,000 | -- | $252 / Sq Ft |
Tax History
| Year | Tax Paid | Tax Assessment Tax Assessment Total Assessment is a certain percentage of the fair market value that is determined by local assessors to be the total taxable value of land and additions on the property. | Land | Improvement |
|---|---|---|---|---|
| 2024 | $7,011 | $570,167 | $0 | $0 |
| 2023 | $7,215 | $529,733 | $0 | $0 |
| 2022 | $5,115 | $489,300 | $250,600 | $238,700 |
| 2021 | $4,922 | $484,133 | $0 | $0 |
| 2020 | $4,922 | $478,967 | $0 | $0 |
| 2019 | $4,850 | $473,800 | $250,600 | $223,200 |
| 2018 | $4,779 | $467,233 | $0 | $0 |
| 2017 | $4,799 | $460,667 | $0 | $0 |
| 2016 | -- | $454,100 | $0 | $0 |
| 2015 | $4,313 | $449,667 | $0 | $0 |
| 2014 | $4,313 | $445,233 | $0 | $0 |
Mortgage History
| Date | Status | Loan Amount | Loan Type |
|---|---|---|---|
| Open | $650,000 | New Conventional | |
| Previous Owner | $80,000 | Credit Line Revolving | |
| Previous Owner | $54,349 | Stand Alone Second | |
| Closed | -- | No Value Available |
Deed History
| Date | Type | Sale Price | Title Company |
|---|---|---|---|
| Deed | $813,000 | Wfg National Title | |
| Deed | -- | None Available | |
| Deed | $227,000 | -- |
Similar Homes in the area
Source: Bright MLS
MLS Number: MDMC2153886
APN: 08-02405367
- 4320 Skymist Terrace
- 4337 Skymist Terrace
- 4605 Bettswood Dr
- 4109 Queen Mary Dr
- 4711 Thornhurst Dr
- 18009 Archwood Way
- 18129 Ivy Ln
- 4706 Bready Rd
- 17332 Evangeline Ln
- 4710 Bready Rd
- 3617 Patrick Henry Dr
- 3818 Gelding Ln
- 4009 Evangeline Terrace
- 18211 Rolling Meadow Way Unit 207
- 4822 Broom Dr
- 3524 Softwood Terrace
- 4425 Thornhurst Dr
- 18000 Golden Spring Ct
- 18016 Golden Spring Ct
- 4422 Winding Oak Dr
