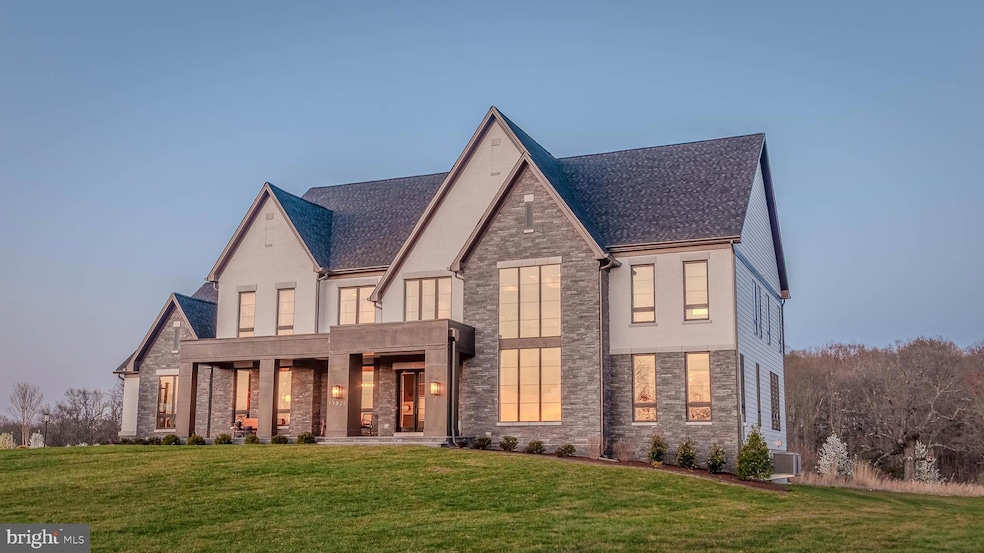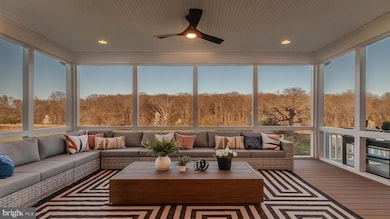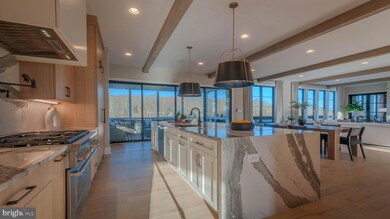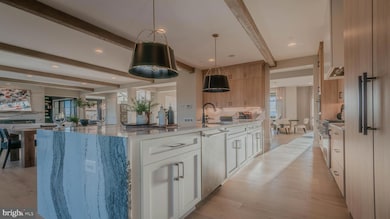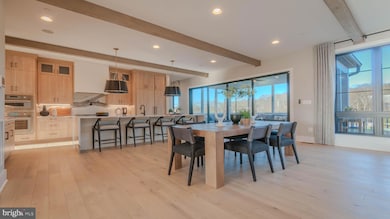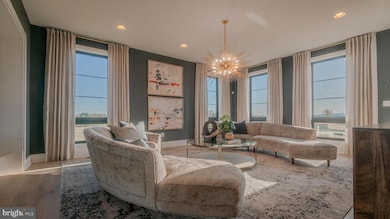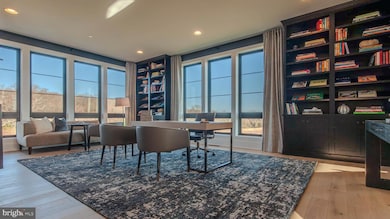
17826 Springbury Dr Purcellville, VA 20132
Estimated payment $16,884/month
Highlights
- Very Popular Property
- New Construction
- Colonial Architecture
- Emerick Elementary School Rated A
- Eat-In Gourmet Kitchen
- Conservatory Room
About This Home
Beautiful model open for sale as an investment property lease back for two years plus at $17,000 payments a month. Model is on 1 acre backs to forest conservation area: In a beautiful community of 26 homes, right over the town limits. No town taxes, home is on Well and Septic . Buy this home or build one of your own on our beautiful 1 acre homesites. Come see for yourself open 11-5 daily. Call the Lisa Butler at the Sales Office for more information.
Home Details
Home Type
- Single Family
Est. Annual Taxes
- $2,106
Year Built
- Built in 2025 | New Construction
Lot Details
- 1.18 Acre Lot
- Cul-De-Sac
- West Facing Home
- Backs to Trees or Woods
- Property is in excellent condition
- Property is zoned JLMA3
HOA Fees
- $95 Monthly HOA Fees
Parking
- 2 Car Attached Garage
- Garage Door Opener
- Driveway
Home Design
- Colonial Architecture
- Concrete Perimeter Foundation
Interior Spaces
- Property has 3 Levels
- Wet Bar
- Built-In Features
- Beamed Ceilings
- Ceiling Fan
- Skylights
- Recessed Lighting
- 1 Fireplace
- Low Emissivity Windows
- Window Treatments
- Mud Room
- Great Room
- Family Room Off Kitchen
- Open Floorplan
- Formal Dining Room
- Den
- Conservatory Room
- Screened Porch
- Basement with some natural light
Kitchen
- Eat-In Gourmet Kitchen
- Breakfast Area or Nook
- Butlers Pantry
- Built-In Self-Cleaning Double Oven
- Gas Oven or Range
- Built-In Range
- Range Hood
- Built-In Microwave
- ENERGY STAR Qualified Freezer
- ENERGY STAR Qualified Refrigerator
- Ice Maker
- ENERGY STAR Qualified Dishwasher
- Kitchen Island
- Upgraded Countertops
- Wine Rack
- Disposal
Bedrooms and Bathrooms
- Walk-In Closet
- Bathtub with Shower
- Walk-in Shower
Laundry
- Laundry on upper level
- Electric Front Loading Dryer
- ENERGY STAR Qualified Washer
Home Security
- Home Security System
- Fire and Smoke Detector
- Fire Sprinkler System
Accessible Home Design
- Doors with lever handles
Schools
- Lincoln Elementary School
- Blue Ridge Middle School
- Loudoun Valley High School
Utilities
- Central Heating
- Air Source Heat Pump
- Heating System Powered By Owned Propane
- Vented Exhaust Fan
- Programmable Thermostat
- Underground Utilities
- Propane
- Water Treatment System
- Well
- Well Permit on File
- 60 Gallon+ High-Efficiency Water Heater
- Septic Tank
- Phone Available
- Cable TV Available
Listing and Financial Details
- Tax Lot 2
- Assessor Parcel Number 489203143000
Community Details
Overview
- Association fees include management
- Built by Wormald Homes
- Valley Springs Subdivision, Oakhall Floorplan
Amenities
- Common Area
Map
Home Values in the Area
Average Home Value in this Area
Property History
| Date | Event | Price | Change | Sq Ft Price |
|---|---|---|---|---|
| 04/24/2025 04/24/25 | For Sale | $2,982,129 | -- | $354 / Sq Ft |
Similar Home in Purcellville, VA
Source: Bright MLS
MLS Number: VALO2094568
- 625 E G St
- 301 Swan Point Ct
- 460 S Maple Ave
- 211 Heaton Ct
- 912 Queenscliff Ct
- 916 Queenscliff Ct
- 400 Mcdaniel Dr
- 932 Devonshire Cir
- 952 Devonshire Cir
- 116 Desales Dr
- 18211 Barrow Knoll Ln
- 14629 Fordson Ct
- 14649 Fordson Ct
- 37677 Cooksville Rd
- 140 S 20th St
- 17727 Silcott Springs Rd
- 430 S 32nd St
- 141 N Hatcher Ave
- 151 N Hatcher Ave
- 37220 Spruce Knoll Ct
