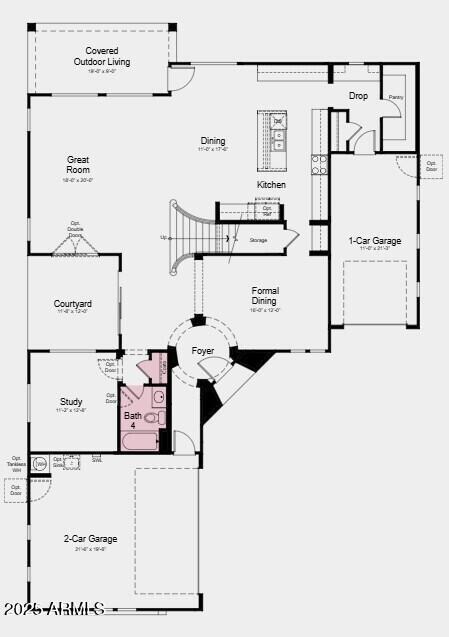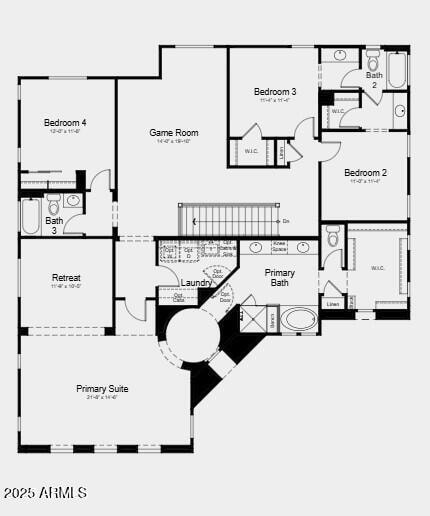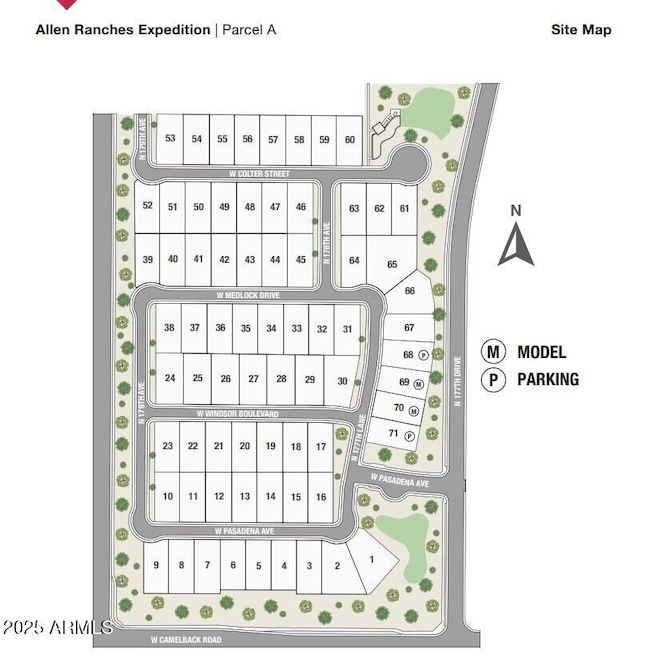
17827 W Medlock Dr Litchfield Park, AZ 85340
Citrus Park NeighborhoodEstimated payment $4,494/month
Highlights
- RV Parking in Community
- Mountain View
- Private Yard
- Mabel Padgett Elementary School Rated A-
- Spanish Architecture
- Eat-In Kitchen
About This Home
MLS# 6844867 New construction - April Completion! Welcome to the home of your dreams! The Hampton, part of the Expedition Collection at Allen Ranches, offers style and functionality with upgraded front yard landscaping, a charming paver front porch, and elegant quartz countertops. From unwinding in your private courtyard to the grand staircase that greets you in the foyer, this home is designed to impress. Just off the entry, you'll find a private study, full bathroom, formal dining room, and courtyard access. The gathering room flows effortlessly into the kitchen and casual dining area, opening to a covered outdoor living space. Upstairs, the spacious primary suite features its own foyer, a spa-like bath with a split vanity, and a generous walk-in closet. A large game room anchors three secondary bedrooms, one with a private ensuite and two sharing a Jack and Jill bath. Structural options added include: Paver front porch, full secondary bath on main level, double gate, and upgraded front yard landscaping.
Home Details
Home Type
- Single Family
Est. Annual Taxes
- $3,600
Year Built
- Built in 2025 | Under Construction
Lot Details
- 8,287 Sq Ft Lot
- Desert faces the front of the property
- Block Wall Fence
- Front Yard Sprinklers
- Private Yard
HOA Fees
- $228 Monthly HOA Fees
Parking
- 3 Car Garage
Home Design
- Spanish Architecture
- Wood Frame Construction
- Cellulose Insulation
- Tile Roof
- Stucco
- Adobe
Interior Spaces
- 3,700 Sq Ft Home
- 2-Story Property
- Mountain Views
- Washer and Dryer Hookup
Kitchen
- Eat-In Kitchen
- Kitchen Island
Flooring
- Carpet
- Tile
Bedrooms and Bathrooms
- 4 Bedrooms
- Primary Bathroom is a Full Bathroom
- 4 Bathrooms
- Dual Vanity Sinks in Primary Bathroom
- Bathtub With Separate Shower Stall
Schools
- Mabel Padgett Elementary School
- Verrado Middle School
- Canyon View High School
Utilities
- Cooling Available
- Heating System Uses Natural Gas
- Cable TV Available
Listing and Financial Details
- Home warranty included in the sale of the property
- Legal Lot and Block 36 / N27
- Assessor Parcel Number 502-46-905
Community Details
Overview
- Association fees include ground maintenance
- Aam Association, Phone Number (602) 957-9191
- Built by Taylor Morrison
- Allen Ranches Parcel A Subdivision, Hampton Prairie Floorplan
- RV Parking in Community
Recreation
- Community Playground
Map
Home Values in the Area
Average Home Value in this Area
Tax History
| Year | Tax Paid | Tax Assessment Tax Assessment Total Assessment is a certain percentage of the fair market value that is determined by local assessors to be the total taxable value of land and additions on the property. | Land | Improvement |
|---|---|---|---|---|
| 2025 | $304 | $2,697 | $2,697 | -- |
| 2024 | $299 | $2,569 | $2,569 | -- |
| 2023 | $299 | $5,205 | $5,205 | $0 |
| 2022 | $33 | $57 | $57 | $0 |
Property History
| Date | Event | Price | Change | Sq Ft Price |
|---|---|---|---|---|
| 04/02/2025 04/02/25 | For Sale | $710,469 | -- | $192 / Sq Ft |
Deed History
| Date | Type | Sale Price | Title Company |
|---|---|---|---|
| Special Warranty Deed | $4,535,015 | None Listed On Document |
Similar Homes in Litchfield Park, AZ
Source: Arizona Regional Multiple Listing Service (ARMLS)
MLS Number: 6844867
APN: 502-46-905
- 17820 W Medlock Dr
- 17841 W Windsor Blvd
- 17762 W Windsor Blvd
- 5203 N 179th Dr
- 5147 N 177th Ln
- 17837 W Pasadena Ave
- 17819 W Pasadena Ave
- 17816 W Oregon Ave
- 17819 W Georgia Ave
- 17815 W Denton Ave
- 17835 W Vermont Ave
- 17632 W Oregon Ave
- 17609 W Medlock Dr
- 20610 W Vermont Ave
- 17626 W Oregon Ave
- 4887 N 179th Dr
- 17612 W Georgia Ave
- 17605 W Georgia Ave
- 17608 W Georgia Ave
- 17573 W Georgia Ave






