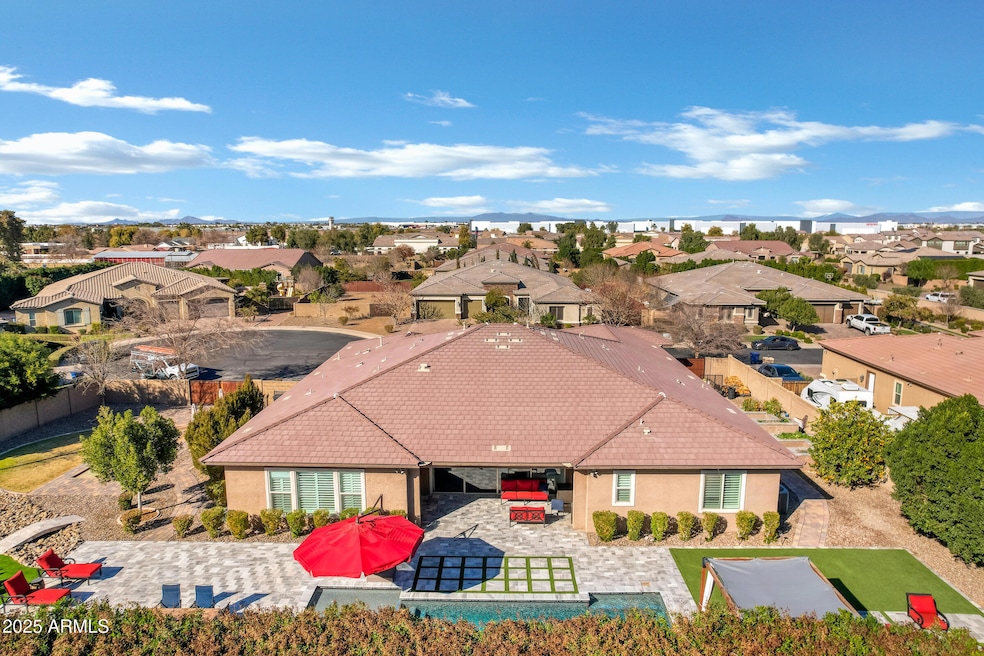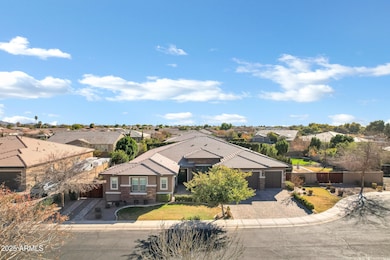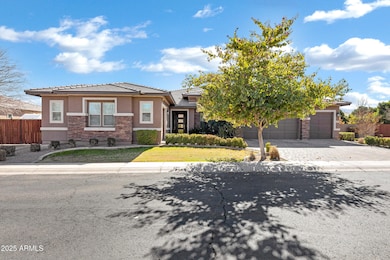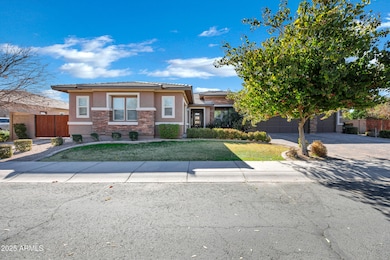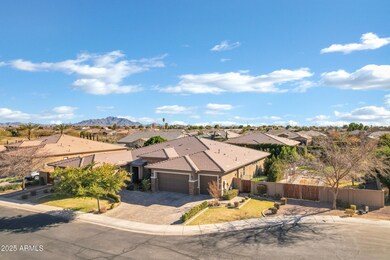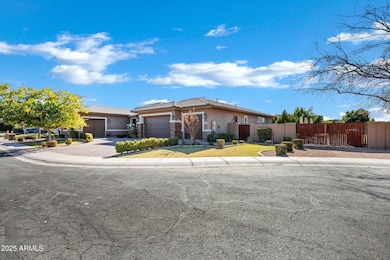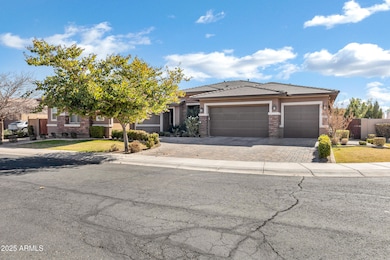
1783 E Desert Broom Place Chandler, AZ 85286
South Chandler NeighborhoodEstimated payment $9,585/month
Highlights
- Private Pool
- RV Gated
- Cul-De-Sac
- Basha Elementary School Rated A
- 0.48 Acre Lot
- Fireplace
About This Home
Located in the gated community of Maderas, this highly upgraded, single-level home sits on a premium cul-de-sac lot and offers luxurious living on a half-acre. Boasting 4 bedrooms, 3.5 baths, and a 4-car garage, this home has it all, including a game room, office with French doors and a gourmet kitchen featuring a massive island and professional-grade appliances. The primary suite is a true retreat, with an oversized walk-in shower, soaking tub, and dual vanities. A secondary en-suite bedroom is perfect for hosting extended guests. Elegant details like coffered ceilings, wood flooring, and an extended slider seamlessly connect the indoors to the outdoors, making this home ideal for entertaining.... The resort-style backyard features a large pool, fire pit, low-maintenance turf, raised garden beds, and an RV gate with ample parking for toys. This home is a must-see for those seeking comfort, style, and space in a serene, gated community.
Home Details
Home Type
- Single Family
Est. Annual Taxes
- $5,353
Year Built
- Built in 2016
Lot Details
- 0.48 Acre Lot
- Cul-De-Sac
- Block Wall Fence
- Artificial Turf
- Front and Back Yard Sprinklers
HOA Fees
- $270 Monthly HOA Fees
Parking
- 4 Car Garage
- RV Gated
Home Design
- Wood Frame Construction
- Tile Roof
- Stucco
Interior Spaces
- 4,025 Sq Ft Home
- 1-Story Property
- Fireplace
- Washer and Dryer Hookup
Kitchen
- Eat-In Kitchen
- Built-In Microwave
- Kitchen Island
Bedrooms and Bathrooms
- 4 Bedrooms
- 3.5 Bathrooms
- Dual Vanity Sinks in Primary Bathroom
- Bathtub With Separate Shower Stall
Outdoor Features
- Private Pool
- Fire Pit
Schools
- Basha Elementary School
- Santan Junior High School
- Perry High School
Utilities
- Cooling Available
- Heating System Uses Natural Gas
Community Details
- Association fees include ground maintenance
- Maderas Association, Phone Number (602) 216-7552
- Built by Richmond American
- Maderas Lots 1 Thru 22 And Tracts A Thru D Replat Subdivision
Listing and Financial Details
- Tax Lot 14
- Assessor Parcel Number 303-92-598
Map
Home Values in the Area
Average Home Value in this Area
Tax History
| Year | Tax Paid | Tax Assessment Tax Assessment Total Assessment is a certain percentage of the fair market value that is determined by local assessors to be the total taxable value of land and additions on the property. | Land | Improvement |
|---|---|---|---|---|
| 2025 | $5,353 | $63,652 | -- | -- |
| 2024 | $5,240 | $60,621 | -- | -- |
| 2023 | $5,240 | $90,020 | $18,000 | $72,020 |
| 2022 | $5,059 | $79,730 | $15,940 | $63,790 |
| 2021 | $5,198 | $80,220 | $16,040 | $64,180 |
| 2020 | $5,163 | $76,350 | $15,270 | $61,080 |
| 2019 | $4,964 | $67,050 | $13,410 | $53,640 |
| 2018 | $4,800 | $22,695 | $22,695 | $0 |
| 2017 | $1,651 | $21,585 | $21,585 | $0 |
Property History
| Date | Event | Price | Change | Sq Ft Price |
|---|---|---|---|---|
| 04/16/2025 04/16/25 | Price Changed | $1,589,000 | -0.6% | $395 / Sq Ft |
| 02/26/2025 02/26/25 | For Sale | $1,599,000 | 0.0% | $397 / Sq Ft |
| 02/16/2025 02/16/25 | Pending | -- | -- | -- |
| 02/08/2025 02/08/25 | For Sale | $1,599,000 | -- | $397 / Sq Ft |
Deed History
| Date | Type | Sale Price | Title Company |
|---|---|---|---|
| Special Warranty Deed | $821,257 | Fidelity Natl Title Agency I |
Mortgage History
| Date | Status | Loan Amount | Loan Type |
|---|---|---|---|
| Open | $150,000 | Credit Line Revolving | |
| Open | $659,600 | New Conventional | |
| Closed | $89,200 | Credit Line Revolving | |
| Previous Owner | $657,006 | New Conventional |
Similar Homes in Chandler, AZ
Source: Arizona Regional Multiple Listing Service (ARMLS)
MLS Number: 6809989
APN: 303-92-598
- 1921 E Lantana Dr
- 1839 E Queen Creek Rd Unit 103
- 1870 E Indigo Dr
- 3489 S Eucalyptus Place
- 2010 E Indigo Dr
- 1682 E Jade Place
- 2134 E Honeysuckle Place
- 3663 S Soho Ln
- 2270 E Honeysuckle Place
- 1412 E Jade Dr
- 3631 S Salt Cedar St
- 2301 E Azalea Dr
- 2263 E Jade Ct
- 1428 E Iris Dr
- 3557 S Halsted Ct
- 3871 S Marion Way
- 3881 S Marion Way
- 2441 E Jade Dr
- 2085 E Ebony Dr
- 1422 E Ebony Dr
