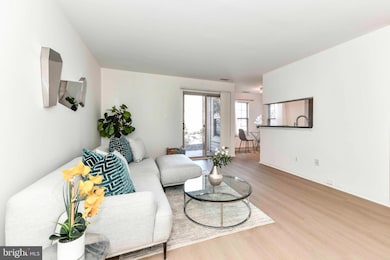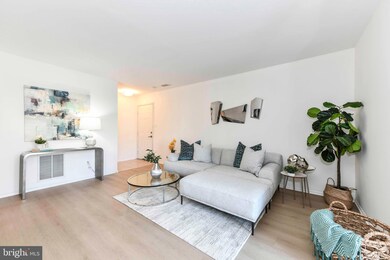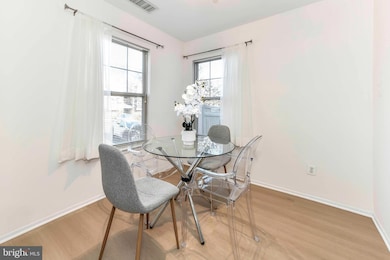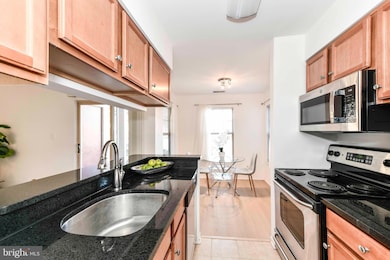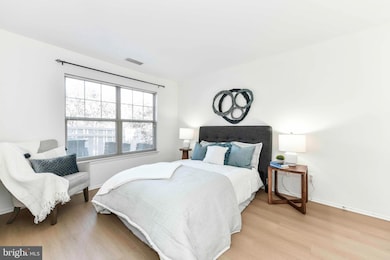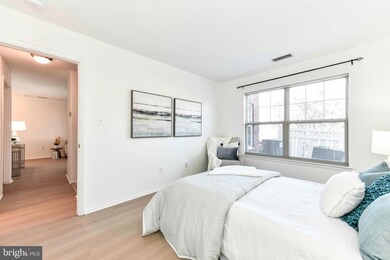
1783 Jonathan Way Unit 1783-A Reston, VA 20190
Lake Anne NeighborhoodHighlights
- Fitness Center
- Gourmet Kitchen
- Clubhouse
- Langston Hughes Middle School Rated A-
- Open Floorplan
- Upgraded Countertops
About This Home
As of April 2025New Price Alert!** Discover Your Ideal Home in ParcReston!
Welcome to a unique blend of modern comfort and unparalleled convenience in this charming 1-bedroom, 1-bathroom condo, set in the heart of the thriving Reston community. This beautiful garden-level home offers a peaceful retreat without the hassle of stairs, ideal for those seeking ease and accessibility. Enjoy easy commuting to DC and beyond with convenient access to the Silver Line Metro, Dulles Toll Road, Fairfax County Parkway, and Route 7!
Interior Highlights:
Living Space: The inviting living room boasts stunning new Luxury Vinyl Plank (LVP) flooring, seamlessly extending to a private patio—perfect for enjoying a quiet morning coffee or entertaining guests.
Kitchen: A stylish kitchen awaits, equipped with sleek stainless steel appliances, ample cabinetry, and a dedicated dining area, making it perfect for both casual meals and elegant dinners.
Bedroom and Bath: The spacious bedroom provides a serene escape, complemented by an attached full bathroom.
Practical Features: Enjoy the convenience of a dedicated laundry room with a washer and dryer, newer HVAC, and generous storage space.
Parking: One reserved parking space conveys; one additional space can be permitted.
Community Amenities:
ParcReston offers a delightful array of amenities designed to enhance your lifestyle:
Refreshing Pool and Fitness Center: Stay active and refreshed with a community pool and fully equipped fitness center.
Clubhouse: A welcoming clubhouse is available for social gatherings and events.
Electric Car Charging Stations: Stay ahead with eco-friendly amenities.
Prime Location:
Nestled in the vibrant ParcReston neighborhood, this condo offers:
Reston Town Center Proximity: Just steps away from top-tier dining, shopping, and entertainment.
Natural Beauty and Recreation: Close to Lake Anne Plaza, walking trails, and the W&OD Bike Path.
Transportation Access: Convenient access to the Silver Line Metro, Dulles Toll Road, Fairfax County Parkway, and Route 7 for effortless commutes to DC and beyond.
Community Lifestyle:
Become part of this vibrant Reston community, renowned for its arts, culture, and connectivity. Whether it’s exploring local art galleries, dining at exquisite restaurants, or enjoying the nearby lakes and parks, ParcReston provides the perfect backdrop for a balanced and enriching lifestyle.
Don't miss this opportunity to make this exceptional condo your new home. Embrace the vibrant lifestyle that ParcReston offers and enjoy the perfect combination of comfort, community, and convenience!
Property Details
Home Type
- Condominium
Est. Annual Taxes
- $3,206
Year Built
- Built in 1985
HOA Fees
Home Design
- Brick Exterior Construction
- Vinyl Siding
Interior Spaces
- 690 Sq Ft Home
- Property has 1 Level
- Open Floorplan
- Living Room
- Dining Room
Kitchen
- Gourmet Kitchen
- Breakfast Area or Nook
- Stove
- Built-In Microwave
- Ice Maker
- Dishwasher
- Upgraded Countertops
- Disposal
Bedrooms and Bathrooms
- 1 Main Level Bedroom
- En-Suite Primary Bedroom
- En-Suite Bathroom
- 1 Full Bathroom
- Bathtub with Shower
Laundry
- Dryer
- Washer
Home Security
Parking
- 1 Open Parking Space
- 1 Parking Space
- On-Street Parking
- Parking Lot
- Off-Street Parking
- Parking Fee
- Rented or Permit Required
Schools
- Lake Anne Elementary School
- Hughes Middle School
- South Lakes High School
Utilities
- Forced Air Heating and Cooling System
- Electric Water Heater
Additional Features
- Patio
- Property is in excellent condition
Listing and Financial Details
- Assessor Parcel Number 0172 40060007
Community Details
Overview
- Association fees include common area maintenance, lawn maintenance, pool(s), snow removal, trash, water
- Low-Rise Condominium
- Parcreston Condos
- Parcreston Condo Community
- Parcreston Subdivision
Amenities
- Clubhouse
- Meeting Room
Recreation
- Fitness Center
- Community Pool
Pet Policy
- Dogs and Cats Allowed
Security
- Fire and Smoke Detector
Map
Home Values in the Area
Average Home Value in this Area
Property History
| Date | Event | Price | Change | Sq Ft Price |
|---|---|---|---|---|
| 04/04/2025 04/04/25 | Sold | $285,000 | -1.6% | $413 / Sq Ft |
| 03/12/2025 03/12/25 | Pending | -- | -- | -- |
| 03/05/2025 03/05/25 | Price Changed | $289,500 | -3.2% | $420 / Sq Ft |
| 02/19/2025 02/19/25 | For Sale | $299,000 | -- | $433 / Sq Ft |
Tax History
| Year | Tax Paid | Tax Assessment Tax Assessment Total Assessment is a certain percentage of the fair market value that is determined by local assessors to be the total taxable value of land and additions on the property. | Land | Improvement |
|---|---|---|---|---|
| 2024 | $3,025 | $250,930 | $50,000 | $200,930 |
| 2023 | $2,783 | $236,730 | $47,000 | $189,730 |
| 2022 | $2,634 | $221,240 | $44,000 | $177,240 |
| 2021 | $2,622 | $214,800 | $43,000 | $171,800 |
| 2020 | $2,493 | $202,640 | $41,000 | $161,640 |
| 2019 | $2,309 | $187,630 | $38,000 | $149,630 |
| 2018 | $1,996 | $173,550 | $35,000 | $138,550 |
| 2017 | $2,055 | $170,150 | $34,000 | $136,150 |
| 2016 | $1,068 | $177,240 | $35,000 | $142,240 |
| 2015 | $2,205 | $189,560 | $38,000 | $151,560 |
| 2014 | $2,035 | $175,330 | $35,000 | $140,330 |
Mortgage History
| Date | Status | Loan Amount | Loan Type |
|---|---|---|---|
| Open | $213,750 | New Conventional | |
| Closed | $213,750 | New Conventional | |
| Previous Owner | $146,000 | New Conventional | |
| Previous Owner | $199,120 | Purchase Money Mortgage |
Deed History
| Date | Type | Sale Price | Title Company |
|---|---|---|---|
| Deed | $285,000 | Commonwealth Land Title | |
| Deed | $285,000 | Commonwealth Land Title | |
| Warranty Deed | $182,500 | Vesta Settlements Llc | |
| Warranty Deed | $248,900 | -- |
Similar Homes in Reston, VA
Source: Bright MLS
MLS Number: VAFX2219372
APN: 0172-40060007
- 11659 Chesterfield Ct Unit 11659
- 11655 Chesterfield Ct Unit C
- 11657 Chesterfield Ct Unit 11657C
- 1719 Ascot Way Unit C
- 11776 Stratford House Place Unit 503
- 11776 Stratford House Place Unit 807
- 11776 Stratford House Place Unit 202
- 11775 Stratford House Place Unit 101
- 11775 Stratford House Place Unit 412
- 1860 Stratford Park Place Unit 212
- 1860 Stratford Park Place Unit 202
- 1830 Fountain Dr Unit 806
- 1717 Wainwright Dr
- 11625 Vantage Hill Rd Unit C
- 11627 Vantage Hill Rd Unit 2A
- 11800 Sunset Hills Rd Unit 711
- 11800 Sunset Hills Rd Unit 506
- 11800 Sunset Hills Rd Unit 522
- 11800 Sunset Hills Rd Unit 911
- 11800 Sunset Hills Rd Unit 1215

