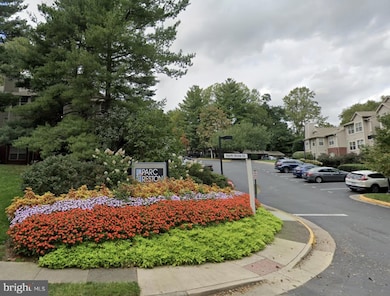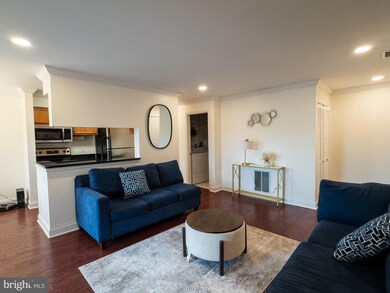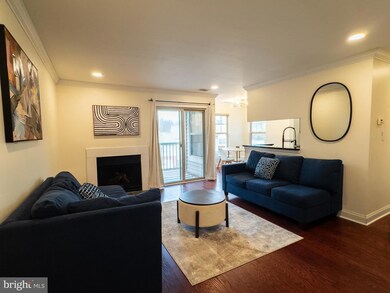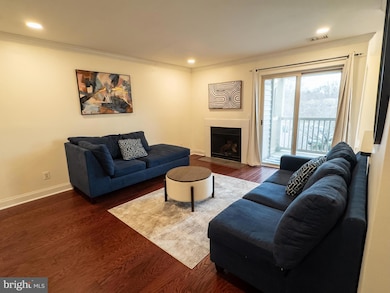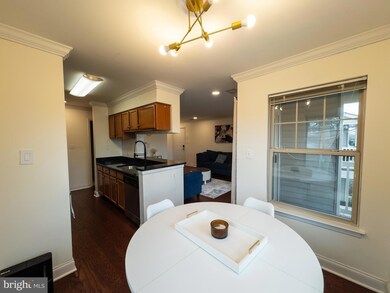
1783 Jonathan Way Unit 1783-I Reston, VA 20190
Lake Anne NeighborhoodHighlights
- Fitness Center
- Penthouse
- Traditional Architecture
- Langston Hughes Middle School Rated A-
- Open Floorplan
- Engineered Wood Flooring
About This Home
As of February 2025WELCOME TO YOUR NEW HOME!!
- Amazing location across the street from the Reston Town Center.!!
- Unmatched location within desirable ParcReston neighborhood with quick access to variety of restaurants, grocery stores, walking trails, lakes and MORE!!
- TWO parking spots come with the unit: one RARE covered parking and one reserved spot;
- This fabulous top floor light filled unit boasts an open floor plan with plenty of room.
- Kitchen features stainless steel appliances as well as granite countertops.
- Wood burning fireplace in the living room as well as access to your PRIVATE BALCONY with unobstructed views!
- Bedroom features a large walk-in closet.
- Engineered hardwoods throughout the living area.
Community provides a wonderful pool, clubhouse, gym, car washing/vacuuming station and walking trails. Easy access to Dulles Toll Road, Fairfax County Parkway and Route 7 ( Leesburg Pike).
**Smart home features ready
Newly installed water heater (2023)
Newly installed recess lighting (2025)
Water bill included in the HOA fee**
Property Details
Home Type
- Condominium
Est. Annual Taxes
- $3,207
Year Built
- Built in 1985
HOA Fees
- $285 Monthly HOA Fees
Home Design
- Penthouse
- Traditional Architecture
- Brick Exterior Construction
- Vinyl Siding
Interior Spaces
- 690 Sq Ft Home
- Property has 1 Level
- Open Floorplan
- Wood Burning Fireplace
- Family Room Off Kitchen
- Living Room
- Combination Kitchen and Dining Room
Kitchen
- Galley Kitchen
- Electric Oven or Range
- Built-In Microwave
- Dishwasher
- Upgraded Countertops
- Disposal
Flooring
- Engineered Wood
- Carpet
- Ceramic Tile
Bedrooms and Bathrooms
- 1 Main Level Bedroom
- Walk-In Closet
- 1 Full Bathroom
- Bathtub with Shower
Laundry
- Laundry in unit
- Dryer
- Washer
Parking
- 1 Parking Space
- 1 Detached Carport Space
- Parking Lot
- 2 Assigned Parking Spaces
Outdoor Features
- Balcony
Schools
- Lake Anne Elementary School
- Hughes Middle School
- South Lakes High School
Utilities
- Central Air
- Heat Pump System
- Vented Exhaust Fan
- Electric Water Heater
Listing and Financial Details
- Assessor Parcel Number 0172 40060011
Community Details
Overview
- $740 Recreation Fee
- Association fees include all ground fee, common area maintenance, exterior building maintenance, lawn maintenance, pool(s), parking fee, reserve funds, snow removal, trash
- Low-Rise Condominium
- Parcreston Subdivision, Bryant Floorplan
- Parcreston Condo Community
Amenities
- Community Center
Recreation
- Tennis Courts
- Community Basketball Court
- Community Playground
- Fitness Center
- Community Pool
- Dog Park
- Jogging Path
- Bike Trail
Pet Policy
- Limit on the number of pets
- Pet Size Limit
Map
Home Values in the Area
Average Home Value in this Area
Property History
| Date | Event | Price | Change | Sq Ft Price |
|---|---|---|---|---|
| 02/10/2025 02/10/25 | Sold | $293,500 | +3.0% | $425 / Sq Ft |
| 01/10/2025 01/10/25 | For Sale | $285,000 | +7.5% | $413 / Sq Ft |
| 12/27/2022 12/27/22 | Sold | $265,000 | +2.0% | $384 / Sq Ft |
| 12/09/2022 12/09/22 | Pending | -- | -- | -- |
| 11/29/2022 11/29/22 | For Sale | $259,900 | -- | $377 / Sq Ft |
Tax History
| Year | Tax Paid | Tax Assessment Tax Assessment Total Assessment is a certain percentage of the fair market value that is determined by local assessors to be the total taxable value of land and additions on the property. | Land | Improvement |
|---|---|---|---|---|
| 2024 | $3,207 | $266,060 | $53,000 | $213,060 |
| 2023 | $2,951 | $251,000 | $50,000 | $201,000 |
| 2022 | $2,793 | $234,580 | $47,000 | $187,580 |
| 2021 | $2,780 | $227,750 | $46,000 | $181,750 |
| 2020 | $2,644 | $214,860 | $43,000 | $171,860 |
| 2019 | $2,448 | $198,940 | $40,000 | $158,940 |
| 2018 | $2,118 | $184,170 | $37,000 | $147,170 |
| 2017 | $2,181 | $180,560 | $36,000 | $144,560 |
| 2016 | $2,267 | $188,080 | $38,000 | $150,080 |
| 2015 | $2,339 | $201,150 | $40,000 | $161,150 |
| 2014 | $2,161 | $186,210 | $37,000 | $149,210 |
Mortgage History
| Date | Status | Loan Amount | Loan Type |
|---|---|---|---|
| Open | $190,775 | New Conventional | |
| Closed | $190,775 | New Conventional | |
| Previous Owner | $251,750 | New Conventional | |
| Previous Owner | $191,000 | No Value Available | |
| Previous Owner | $207,000 | No Value Available | |
| Previous Owner | $201,920 | Purchase Money Mortgage |
Deed History
| Date | Type | Sale Price | Title Company |
|---|---|---|---|
| Deed | $293,500 | Old Republic National Title | |
| Deed | $293,500 | Old Republic National Title | |
| Bargain Sale Deed | $265,000 | First American Title | |
| Gift Deed | -- | -- | |
| Warranty Deed | $262,400 | -- |
Similar Homes in Reston, VA
Source: Bright MLS
MLS Number: VAFX2216946
APN: 0172-40060011
- 11659 Chesterfield Ct Unit 11659
- 11655 Chesterfield Ct Unit C
- 11657 Chesterfield Ct Unit 11657C
- 1719 Ascot Way Unit C
- 11776 Stratford House Place Unit 503
- 11776 Stratford House Place Unit 807
- 11776 Stratford House Place Unit 202
- 11775 Stratford House Place Unit 101
- 11775 Stratford House Place Unit 412
- 1860 Stratford Park Place Unit 212
- 1860 Stratford Park Place Unit 202
- 1830 Fountain Dr Unit 806
- 1717 Wainwright Dr
- 11625 Vantage Hill Rd Unit C
- 11627 Vantage Hill Rd Unit 2A
- 11800 Sunset Hills Rd Unit 711
- 11800 Sunset Hills Rd Unit 506
- 11800 Sunset Hills Rd Unit 522
- 11800 Sunset Hills Rd Unit 911
- 11800 Sunset Hills Rd Unit 1215

