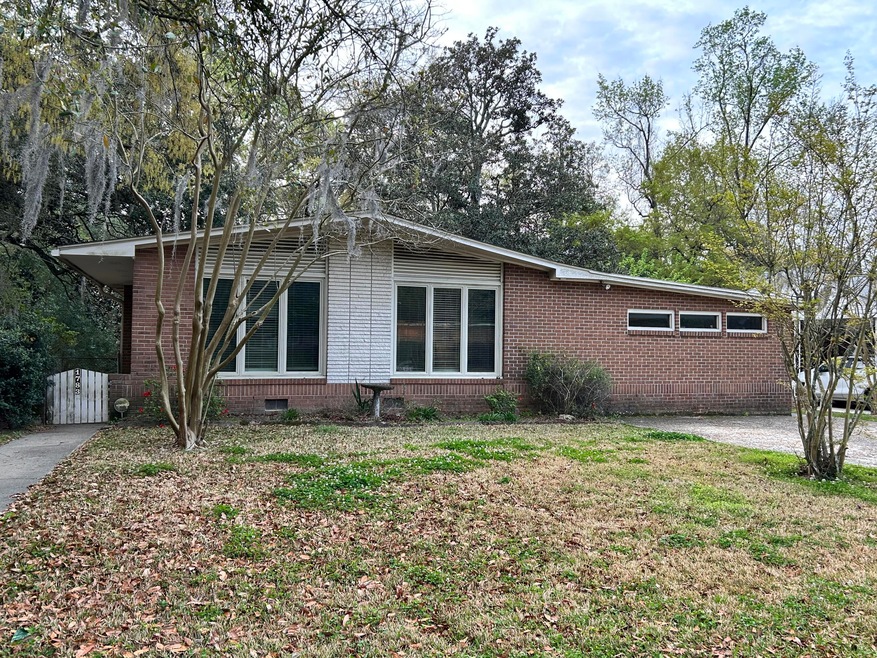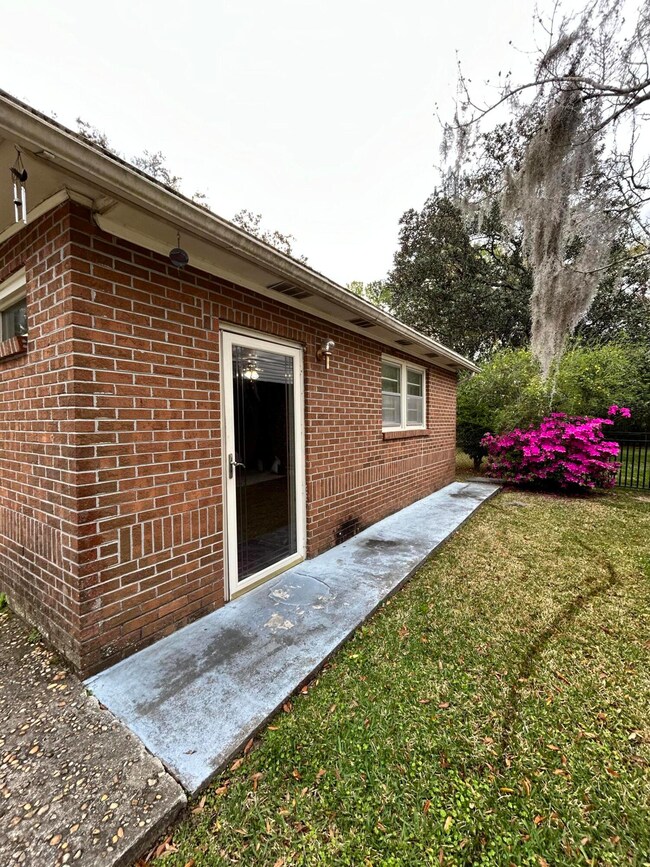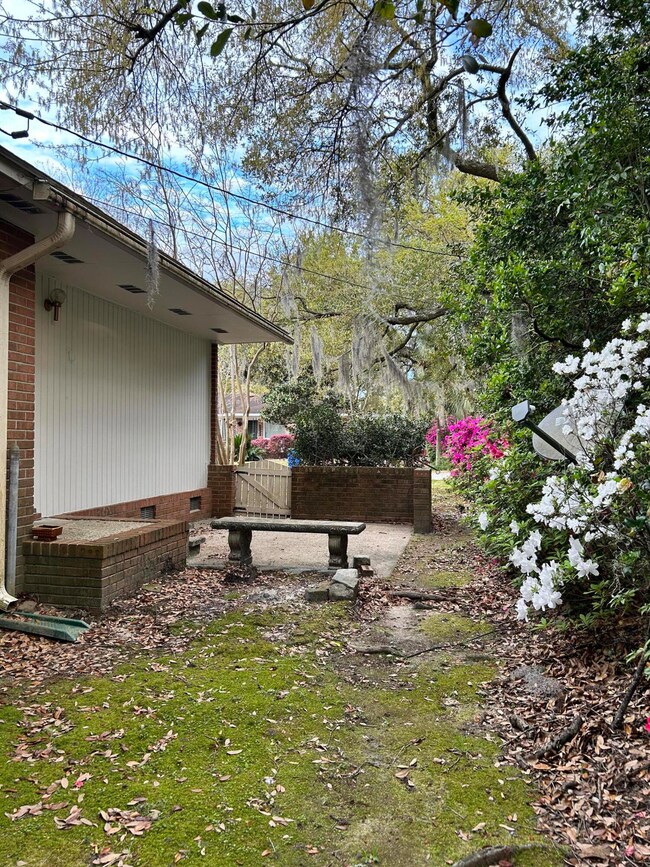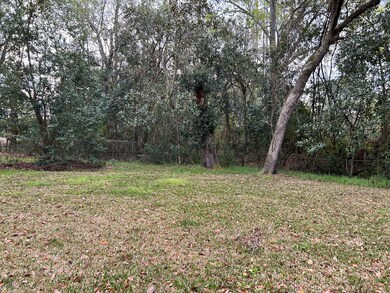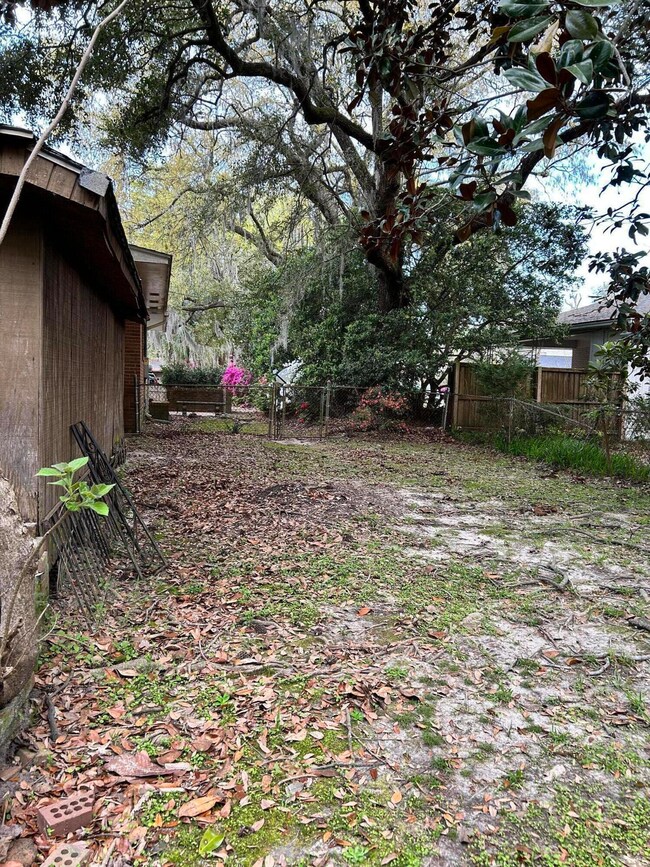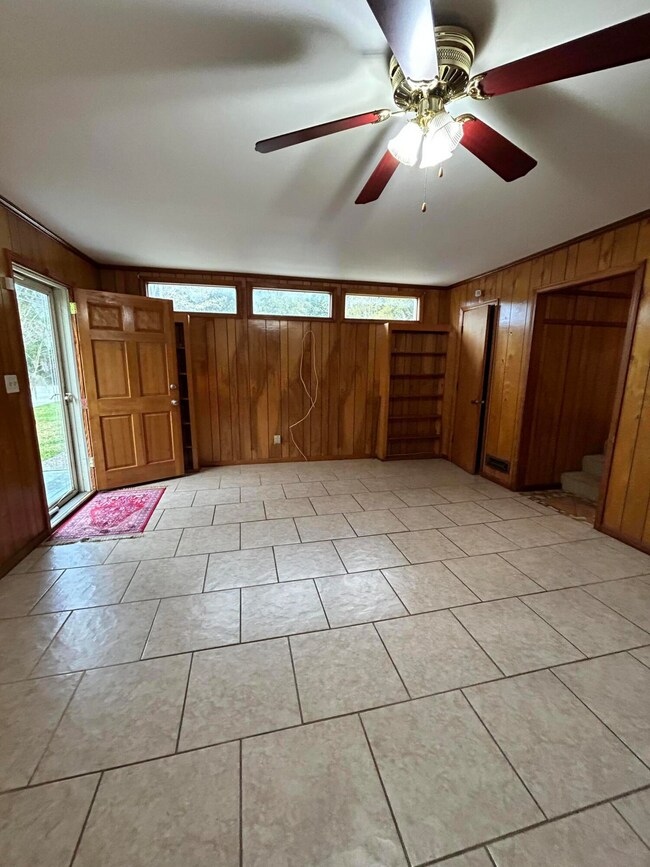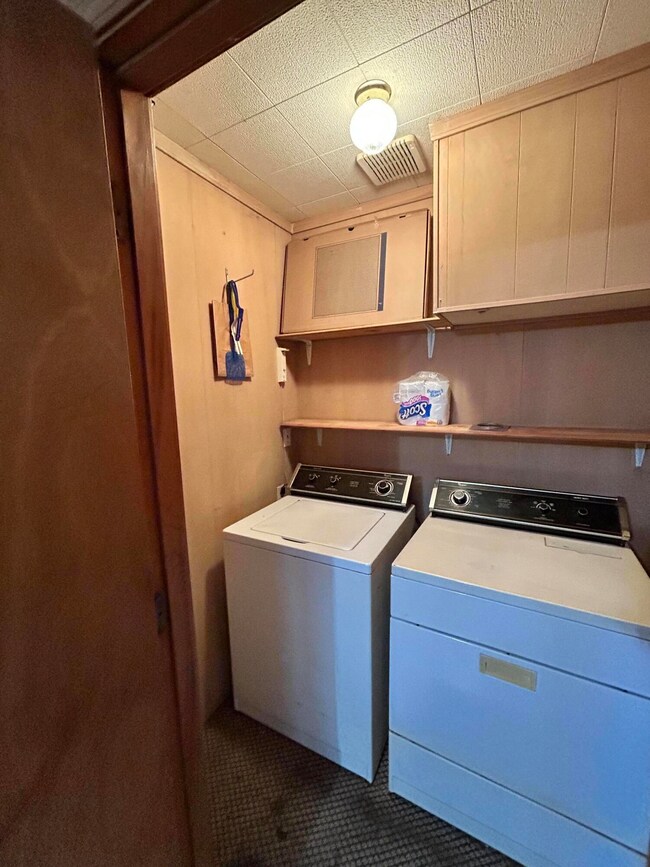
1783 Markham Rd Charleston, SC 29414
3
Beds
1.5
Baths
1,640
Sq Ft
4,792
Sq Ft Lot
Highlights
- Boat Ramp
- Eat-In Kitchen
- 1-Story Property
- Wood Flooring
- Forced Air Heating and Cooling System
- 2-minute walk to Larry D. Shirley Ashley River Road Bike Path
About This Home
As of June 2024Welcome to this great starter home where you can live in it while you do some updating or enjoy the vintage. It has 3 bedrooms and 1.5 baths. Eat in kitchen, living room and den that could be made into another bedroom if desired. It has been freshly painted and clean! Great location in the desirable Pierpont subdivision. HVAC has been yearly serviced and there is a termite bond. Selling as-is for an estate sale.
Home Details
Home Type
- Single Family
Est. Annual Taxes
- $1,013
Year Built
- Built in 1960
Parking
- Off-Street Parking
Home Design
- Brick Exterior Construction
- Slab Foundation
- Asphalt Roof
- Vinyl Siding
Interior Spaces
- 1,640 Sq Ft Home
- 1-Story Property
- Smooth Ceilings
- Crawl Space
- Eat-In Kitchen
Flooring
- Wood
- Vinyl
Bedrooms and Bathrooms
- 3 Bedrooms
Schools
- Drayton Hall Elementary School
- C E Williams Middle School
- West Ashley High School
Additional Features
- 4,792 Sq Ft Lot
- Forced Air Heating and Cooling System
Community Details
Overview
- Pierpont Subdivision
Recreation
- Boat Ramp
Map
Create a Home Valuation Report for This Property
The Home Valuation Report is an in-depth analysis detailing your home's value as well as a comparison with similar homes in the area
Home Values in the Area
Average Home Value in this Area
Property History
| Date | Event | Price | Change | Sq Ft Price |
|---|---|---|---|---|
| 06/07/2024 06/07/24 | Sold | $330,000 | -5.7% | $201 / Sq Ft |
| 03/15/2024 03/15/24 | For Sale | $350,000 | -- | $213 / Sq Ft |
Source: CHS Regional MLS
Tax History
| Year | Tax Paid | Tax Assessment Tax Assessment Total Assessment is a certain percentage of the fair market value that is determined by local assessors to be the total taxable value of land and additions on the property. | Land | Improvement |
|---|---|---|---|---|
| 2023 | $1,013 | $3,110 | $0 | $0 |
| 2022 | $638 | $3,110 | $0 | $0 |
| 2021 | $655 | $3,110 | $0 | $0 |
| 2020 | $661 | $3,110 | $0 | $0 |
| 2019 | $549 | $2,450 | $0 | $0 |
| 2017 | $527 | $4,450 | $0 | $0 |
| 2016 | $512 | $4,450 | $0 | $0 |
| 2015 | $489 | $4,450 | $0 | $0 |
| 2014 | $393 | $0 | $0 | $0 |
| 2011 | -- | $0 | $0 | $0 |
Source: Public Records
Mortgage History
| Date | Status | Loan Amount | Loan Type |
|---|---|---|---|
| Open | $246,500 | New Conventional | |
| Previous Owner | $487,500 | Reverse Mortgage Home Equity Conversion Mortgage |
Source: Public Records
Deed History
| Date | Type | Sale Price | Title Company |
|---|---|---|---|
| Deed | $330,000 | None Listed On Document | |
| Deed Of Distribution | -- | None Listed On Document |
Source: Public Records
Similar Homes in the area
Source: CHS Regional MLS
MLS Number: 24006661
APN: 353-02-00-008
Nearby Homes
- 1815 Dogwood Rd Unit 1002
- 1722 S Nicole Place
- 104 Aplomb Alley Unit 16
- 211 Cache Ct Unit 6
- 208 Cache Ct
- 1708 Eallystockert Rd
- 1906 Cedar Petal Ln
- 1922 Cedar Petal Ln
- 1626 Bull Creek Ln
- 1954 Treebark Dr
- 1932 Sunnyvale Ave
- 1652 Pierpont Ave
- 1746 Pierpont Ave
- 2158 Till Rd
- 1885 Woodland Rd
- 1929 Treebark Dr
- 2049 Maybelles Ln
- 2312 Oakland Rd
- 1921 Old Parsonage Rd
- 1925 Old Parsonage Rd
