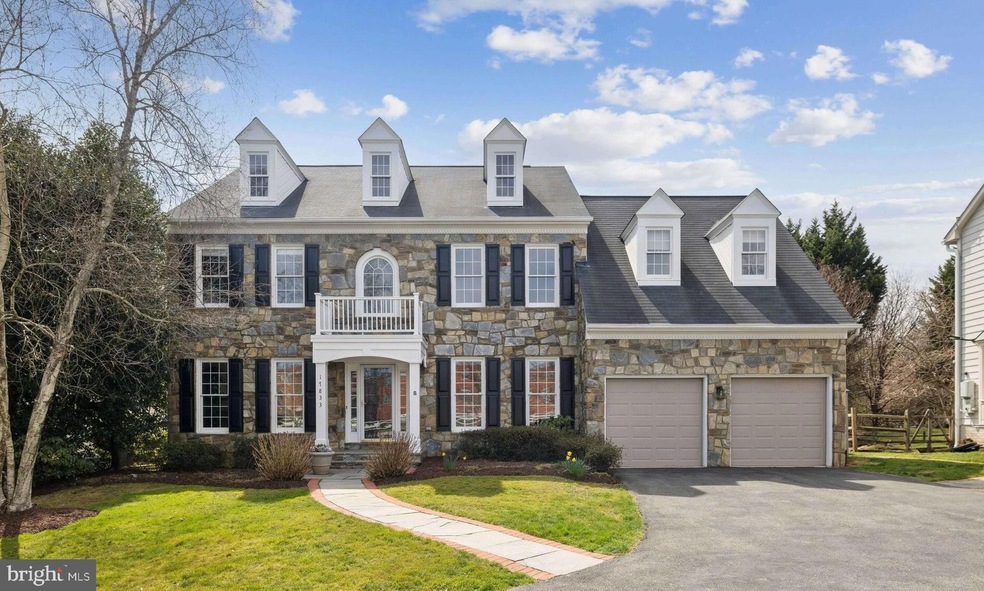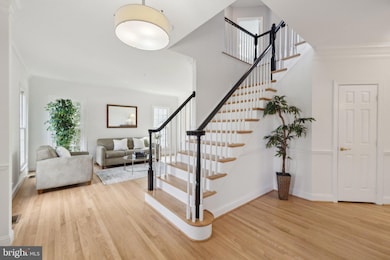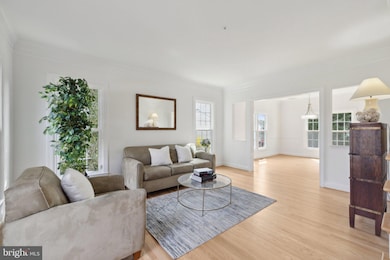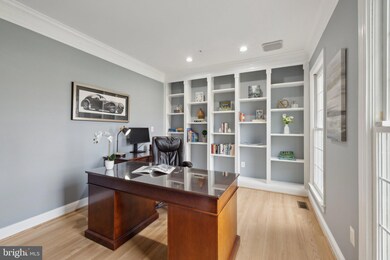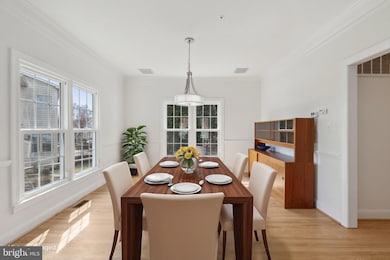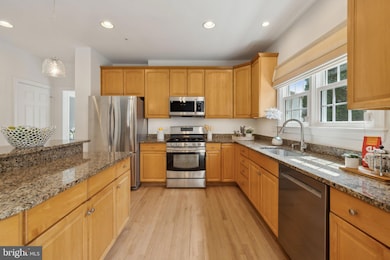
17833 Cricket Hill Dr Germantown, MD 20874
Highlights
- Solar Power System
- 0.33 Acre Lot
- Clubhouse
- Great Seneca Creek Elementary Rated A-
- Colonial Architecture
- Deck
About This Home
As of April 2025Welcome to 17833 Cricket Hill Drive, the former Craftmark Model Home for the Cloppers Mill West Community. This stately Stone front home features many of the upgrades Craftmark has to offer. From the moment you cross the threshold you will feel the charm and elegance of this home . The main level is awash in natural light and gives an open airy feel . The main level office complete with built in bookshelves is the perfect place for work or study. The open living room and dining room as well as gourmet kitchen will set the scene for holiday entertaining and family gatherings. The well appointed kitchen, breakfast room with access to the deck , and family room with stone fireplace are perfect for more casual living and entertaining. The powder room and laundry/mudroom complete this level.Upper level one boasts a magnificent primary suite, the perfect place to unwind after a long day. From the sizable spa inspired bath with soaking tub, to the sitting area where you could enjoy a good book and beverage of choice to the generous walk in closet, this is truly a retreat. The additional three , sizable secondary bedrooms and hall bath round out this floor.Upper level two is the nanny/in law suite with a generous bedroom and full bath. The unfinished basement is plumbed for a full bath and could add additional living space if you so desire. With fresh paint throughout, refinished hardwood floors and new carpet along with leased solar panels this home is a must see!
Home Details
Home Type
- Single Family
Est. Annual Taxes
- $8,403
Year Built
- Built in 1995
Lot Details
- 0.33 Acre Lot
- Property is Fully Fenced
- Property is in excellent condition
- Property is zoned R200
HOA Fees
- $71 Monthly HOA Fees
Parking
- 2 Car Direct Access Garage
- 4 Driveway Spaces
- Front Facing Garage
- Garage Door Opener
Home Design
- Colonial Architecture
- Frame Construction
- Shingle Roof
- Concrete Perimeter Foundation
Interior Spaces
- Property has 3 Levels
- Wood Burning Fireplace
- Stone Fireplace
- Entrance Foyer
- Family Room
- Sitting Room
- Living Room
- Breakfast Room
- Dining Room
- Den
- Unfinished Basement
Flooring
- Wood
- Carpet
- Ceramic Tile
Bedrooms and Bathrooms
- 5 Bedrooms
- En-Suite Primary Bedroom
Laundry
- Laundry Room
- Laundry on main level
Eco-Friendly Details
- Solar Power System
- Solar owned by a third party
Outdoor Features
- Deck
Schools
- Great Seneca Creek Elementary School
- Kingsview Middle School
- Northwest High School
Utilities
- Central Air
- Back Up Gas Heat Pump System
- Programmable Thermostat
- Natural Gas Water Heater
- Municipal Trash
Listing and Financial Details
- Tax Lot 15
- Assessor Parcel Number 160603065172
Community Details
Overview
- Association fees include management, trash
- Built by Craftmark
- Cloppers Mill West Subdivision
Amenities
- Common Area
- Clubhouse
Recreation
- Tennis Courts
- Community Basketball Court
- Community Playground
- Community Pool
Map
Home Values in the Area
Average Home Value in this Area
Property History
| Date | Event | Price | Change | Sq Ft Price |
|---|---|---|---|---|
| 04/25/2025 04/25/25 | Sold | $955,000 | +2.1% | $309 / Sq Ft |
| 04/01/2025 04/01/25 | Pending | -- | -- | -- |
| 03/27/2025 03/27/25 | For Sale | $935,000 | -- | $303 / Sq Ft |
Tax History
| Year | Tax Paid | Tax Assessment Tax Assessment Total Assessment is a certain percentage of the fair market value that is determined by local assessors to be the total taxable value of land and additions on the property. | Land | Improvement |
|---|---|---|---|---|
| 2024 | $8,403 | $685,100 | $235,000 | $450,100 |
| 2023 | $8,697 | $652,900 | $0 | $0 |
| 2022 | $6,625 | $620,700 | $0 | $0 |
| 2021 | $6,162 | $588,500 | $223,800 | $364,700 |
| 2020 | $6,162 | $586,467 | $0 | $0 |
| 2019 | $6,122 | $584,433 | $0 | $0 |
| 2018 | $6,824 | $582,400 | $223,800 | $358,600 |
| 2017 | $6,613 | $556,233 | $0 | $0 |
| 2016 | -- | $530,067 | $0 | $0 |
| 2015 | $6,628 | $503,900 | $0 | $0 |
| 2014 | $6,628 | $503,900 | $0 | $0 |
Mortgage History
| Date | Status | Loan Amount | Loan Type |
|---|---|---|---|
| Open | $466,000 | New Conventional | |
| Closed | $50,000 | Credit Line Revolving | |
| Closed | $484,000 | Adjustable Rate Mortgage/ARM | |
| Closed | $254,000 | Adjustable Rate Mortgage/ARM | |
| Closed | $250,000 | Credit Line Revolving | |
| Closed | $250,000 | Credit Line Revolving | |
| Previous Owner | $284,250 | No Value Available |
Deed History
| Date | Type | Sale Price | Title Company |
|---|---|---|---|
| Deed | $419,500 | -- | |
| Deed | $379,000 | -- |
Similar Homes in the area
Source: Bright MLS
MLS Number: MDMC2168146
APN: 06-03065172
- 17830 Cricket Hill Dr
- 17804 Marble Hill Place
- 13105 Millhaven Place Unit D
- 13304 Kilmarnock Way Unit A
- 13416 Ansel Terrace
- 13409 Queenstown Ln
- 13738 Dunbar Terrace
- 18103 Stags Leap Terrace
- 13014 Prairie Knoll Ct
- 18213 Swiss Cir Unit 281
- 18211 Swiss Cir Unit 4
- 18010 Chalet Dr Unit 18104
- 13127 Wonderland Way Unit 1
- 13211 Chalet Place Unit 4301
- 18223 Swiss Cir
- 13211 Chalet Place Unit 4204
- 18131 Chalet Dr Unit 202
- 18204 Swiss Cir Unit 203
- 18202 Chalet Dr Unit 2
- 5 Chatterly Ct
