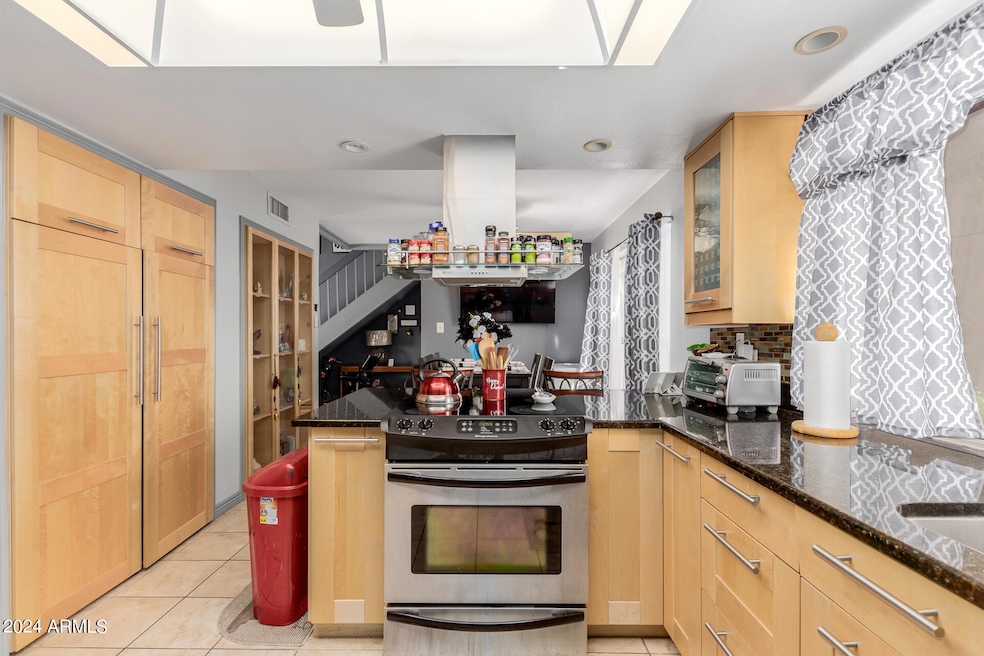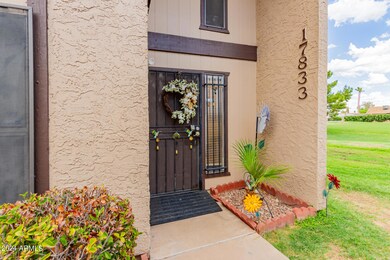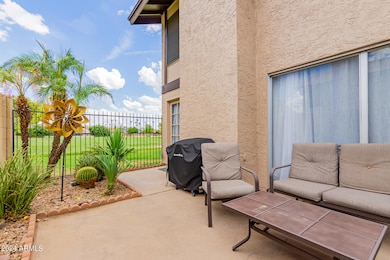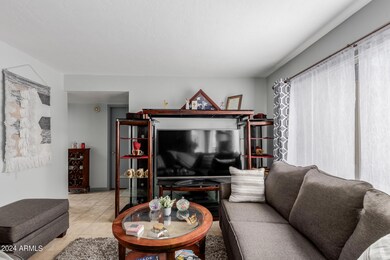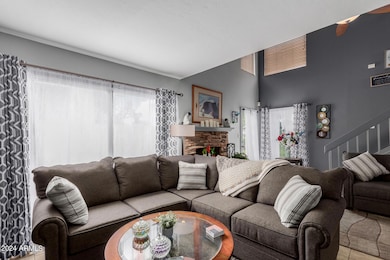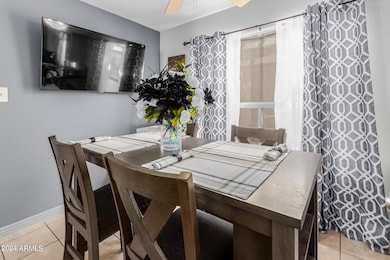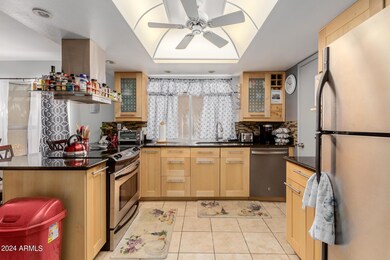
17833 N 45th Ave Unit 4 Glendale, AZ 85308
Bellair NeighborhoodHighlights
- On Golf Course
- RV Parking in Community
- Main Floor Primary Bedroom
- The Traditional Academy at Bellair Rated A
- Clubhouse
- End Unit
About This Home
As of March 2025ELEGANCY MEETS AFFORDIBILITY This Bellair Golf Course Townhouse is truly unbelievable at this price. 3-bedroom 2 bath home is fully updated throughout. Remodeled kitchen with granite countertops, undermount sink, stainless appliances and glass front upper cabinet. Large pantry and floor to ceiling built-in shelving in dining area and living room. Includes stone wrapped fireplace. Master bedroom downstairs with walk in closet, custom bathroom vanity with dual sinks, large shower with stone tile. 2 bedrooms with a large loft upstairs and fully updated bathroom with custom vanity and sink. Quaint fenced backyard sits on the recently upgrade Bellair Golf Course. **1% short-long term interest rate buydown is available to qualified buyers through listing agents preferred Lender.**
Last Agent to Sell the Property
eXp Realty Brokerage Phone: 623-322-8588 License #SA531657000

Townhouse Details
Home Type
- Townhome
Est. Annual Taxes
- $802
Year Built
- Built in 1979
Lot Details
- 1,481 Sq Ft Lot
- On Golf Course
- End Unit
- Block Wall Fence
HOA Fees
- $285 Monthly HOA Fees
Home Design
- Wood Frame Construction
- Composition Roof
- Stucco
Interior Spaces
- 1,722 Sq Ft Home
- 2-Story Property
- Ceiling height of 9 feet or more
- Ceiling Fan
- Living Room with Fireplace
Kitchen
- Eat-In Kitchen
- Breakfast Bar
- Built-In Microwave
- Granite Countertops
Flooring
- Carpet
- Tile
Bedrooms and Bathrooms
- 3 Bedrooms
- Primary Bedroom on Main
- 2 Bathrooms
- Dual Vanity Sinks in Primary Bathroom
Parking
- 1 Carport Space
- Assigned Parking
Schools
- Bellair Elementary School
- Desert Sky Middle School
- Deer Valley High School
Utilities
- Cooling Available
- Heating Available
- High Speed Internet
- Cable TV Available
Listing and Financial Details
- Tax Lot 5258
- Assessor Parcel Number 207-22-170
Community Details
Overview
- Association fees include roof repair, insurance, ground maintenance, front yard maint, trash, roof replacement, maintenance exterior
- Bellair Association, Phone Number (480) 551-4300
- Association Phone (480) 551-4300
- Built by Continental
- Bellair Townhouses Subdivision
- RV Parking in Community
Amenities
- Clubhouse
- Recreation Room
Recreation
- Golf Course Community
- Tennis Courts
- Community Playground
- Heated Community Pool
- Community Spa
- Bike Trail
Map
Home Values in the Area
Average Home Value in this Area
Property History
| Date | Event | Price | Change | Sq Ft Price |
|---|---|---|---|---|
| 03/27/2025 03/27/25 | Sold | $313,000 | -2.2% | $182 / Sq Ft |
| 02/21/2025 02/21/25 | Pending | -- | -- | -- |
| 02/06/2025 02/06/25 | Price Changed | $319,900 | -3.0% | $186 / Sq Ft |
| 01/09/2025 01/09/25 | Price Changed | $329,900 | -1.5% | $192 / Sq Ft |
| 12/05/2024 12/05/24 | Price Changed | $334,900 | -1.5% | $194 / Sq Ft |
| 11/22/2024 11/22/24 | Price Changed | $339,900 | -1.4% | $197 / Sq Ft |
| 10/01/2024 10/01/24 | Price Changed | $344,900 | -1.4% | $200 / Sq Ft |
| 08/23/2024 08/23/24 | For Sale | $349,900 | +159.4% | $203 / Sq Ft |
| 06/26/2014 06/26/14 | Sold | $134,900 | 0.0% | $78 / Sq Ft |
| 05/21/2014 05/21/14 | Pending | -- | -- | -- |
| 05/18/2014 05/18/14 | For Sale | $134,900 | -- | $78 / Sq Ft |
Tax History
| Year | Tax Paid | Tax Assessment Tax Assessment Total Assessment is a certain percentage of the fair market value that is determined by local assessors to be the total taxable value of land and additions on the property. | Land | Improvement |
|---|---|---|---|---|
| 2025 | $802 | $9,313 | -- | -- |
| 2024 | $788 | $8,870 | -- | -- |
| 2023 | $788 | $21,400 | $4,280 | $17,120 |
| 2022 | $759 | $16,870 | $3,370 | $13,500 |
| 2021 | $793 | $16,530 | $3,300 | $13,230 |
| 2020 | $778 | $15,000 | $3,000 | $12,000 |
| 2019 | $754 | $13,430 | $2,680 | $10,750 |
| 2018 | $728 | $12,110 | $2,420 | $9,690 |
| 2017 | $703 | $11,180 | $2,230 | $8,950 |
| 2016 | $663 | $9,960 | $1,990 | $7,970 |
| 2015 | $592 | $8,900 | $1,780 | $7,120 |
Mortgage History
| Date | Status | Loan Amount | Loan Type |
|---|---|---|---|
| Open | $281,700 | New Conventional | |
| Previous Owner | $35,000 | New Conventional | |
| Previous Owner | $183,800 | VA | |
| Previous Owner | $137,800 | VA | |
| Previous Owner | $88,200 | New Conventional | |
| Previous Owner | $129,000 | Unknown | |
| Previous Owner | $20,000 | Credit Line Revolving | |
| Previous Owner | $100,800 | New Conventional | |
| Previous Owner | $20,000 | Credit Line Revolving | |
| Previous Owner | $86,784 | FHA | |
| Previous Owner | $82,566 | FHA |
Deed History
| Date | Type | Sale Price | Title Company |
|---|---|---|---|
| Warranty Deed | $313,000 | Wfg National Title Insurance C | |
| Warranty Deed | $134,900 | Security Title Agency | |
| Warranty Deed | $126,000 | Arizona Title Agency Inc | |
| Warranty Deed | $87,500 | Lawyers Title Of Arizona Inc | |
| Warranty Deed | $82,900 | Lawyers Title Of Arizona Inc | |
| Interfamily Deed Transfer | -- | -- | |
| Quit Claim Deed | -- | -- |
Similar Homes in the area
Source: Arizona Regional Multiple Listing Service (ARMLS)
MLS Number: 6748051
APN: 207-22-170
- 17808 N 45th Ave
- 17866 N 44th Ave
- 18225 N 45th Ave Unit 4
- 4417 W Sandra Cir
- 17633 N Lindner Dr
- 4523 W Bluefield Ave
- 4547 W Villa Theresa Dr
- 4530 W Continental Dr
- 4154 W Grovers Ave
- 4606 W Continental Dr
- 4323 W Villa Theresa Dr
- 17631 N 42nd Dr
- 4542 W Villa Theresa Dr
- 4531 W Continental Dr Unit 1
- 18449 N 46th Ave
- 18601 N 45th Dr
- 18440 N 43rd Dr
- 4648 W Continental Dr
- 4631 W Mcrae Way
- 4826 W Michigan Ave
