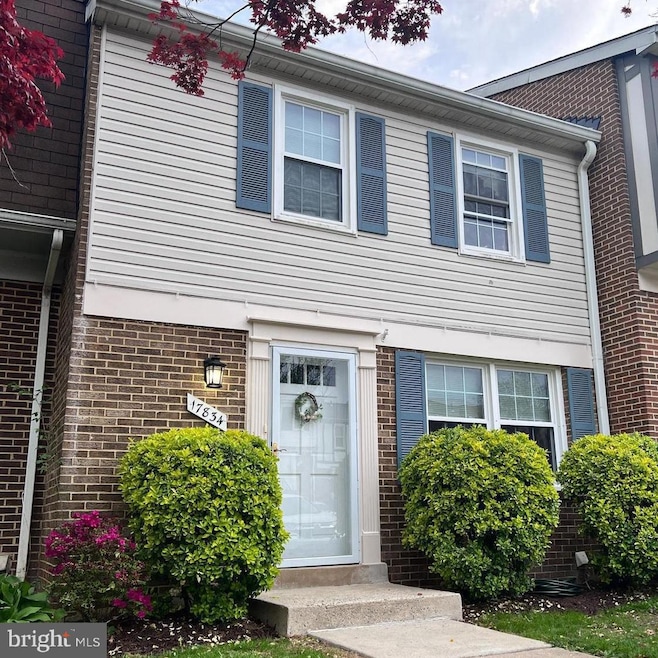
Estimated payment $2,973/month
Highlights
- Open Floorplan
- Colonial Architecture
- No HOA
- Olney Elementary School Rated A
- Wood Flooring
- Double Pane Windows
About This Home
Beautifully maintained and updated three level townhome in the heart of Olney! Three generous bedrooms on the upper level with a full bath in the hall and one in the primary bedroom. Galley kitchen with spacious dining area alongside the large family room on the main level. Family room walks out to the fenced in yard. Just beyond the gate is common space with a playground and plenty of walking paths leading to Olney's shops, restaurants, & services! Large finished space in the basement with a full bath. Lots of professional updates in this home, including fresh paint, air duct cleaning, remodeled kitchen (2023), new shed (2020), new dryer (2020), new fence (2018), new bathroom vanities & updated plumbing in bathrooms, and more!
Open House Schedule
-
Sunday, May 04, 202512:00 to 2:30 pm5/4/2025 12:00:00 PM +00:005/4/2025 2:30:00 PM +00:00Add to Calendar
Townhouse Details
Home Type
- Townhome
Est. Annual Taxes
- $4,191
Year Built
- Built in 1973
Home Design
- Colonial Architecture
- Composition Roof
- Aluminum Siding
Interior Spaces
- Property has 3 Levels
- Open Floorplan
- Double Pane Windows
- Entrance Foyer
- Family Room
- Living Room
- Dining Room
- Utility Room
- Wood Flooring
- Finished Basement
- Basement Fills Entire Space Under The House
Kitchen
- Electric Oven or Range
- Range Hood
- Dishwasher
- Disposal
Bedrooms and Bathrooms
- 3 Bedrooms
- En-Suite Primary Bedroom
- En-Suite Bathroom
Laundry
- Dryer
- Washer
Parking
- On-Street Parking
- Parking Lot
- Off-Street Parking
Schools
- Olney Elementary School
- Rosa M. Parks Middle School
- Sherwood High School
Utilities
- Forced Air Heating and Cooling System
- Electric Water Heater
- Cable TV Available
Additional Features
- Patio
- Backs To Open Common Area
Listing and Financial Details
- Coming Soon on 5/2/25
- Tax Lot 2
- Assessor Parcel Number 160801556585
Community Details
Overview
- No Home Owners Association
- Association fees include trash, lawn care front, insurance, snow removal
- The Hglds/Olney Community
- Highlands Of Olney Subdivision
Amenities
- Common Area
Map
Home Values in the Area
Average Home Value in this Area
Tax History
| Year | Tax Paid | Tax Assessment Tax Assessment Total Assessment is a certain percentage of the fair market value that is determined by local assessors to be the total taxable value of land and additions on the property. | Land | Improvement |
|---|---|---|---|---|
| 2024 | $4,191 | $330,000 | $0 | $0 |
| 2023 | $3,306 | $315,000 | $0 | $0 |
| 2022 | $2,418 | $300,000 | $90,000 | $210,000 |
| 2021 | $2,781 | $286,667 | $0 | $0 |
| 2020 | $5,220 | $273,333 | $0 | $0 |
| 2019 | $4,900 | $260,000 | $78,000 | $182,000 |
| 2018 | $2,337 | $250,000 | $0 | $0 |
| 2017 | $2,905 | $240,000 | $0 | $0 |
| 2016 | $2,025 | $230,000 | $0 | $0 |
| 2015 | $2,025 | $230,000 | $0 | $0 |
| 2014 | $2,025 | $230,000 | $0 | $0 |
Property History
| Date | Event | Price | Change | Sq Ft Price |
|---|---|---|---|---|
| 07/28/2017 07/28/17 | Sold | $296,000 | -1.3% | $180 / Sq Ft |
| 07/06/2017 07/06/17 | Pending | -- | -- | -- |
| 06/29/2017 06/29/17 | For Sale | $299,900 | 0.0% | $183 / Sq Ft |
| 06/23/2017 06/23/17 | Pending | -- | -- | -- |
| 06/06/2017 06/06/17 | For Sale | $299,900 | 0.0% | $183 / Sq Ft |
| 05/01/2013 05/01/13 | Rented | $1,800 | -5.0% | -- |
| 04/29/2013 04/29/13 | Under Contract | -- | -- | -- |
| 04/09/2013 04/09/13 | For Rent | $1,895 | -- | -- |
Deed History
| Date | Type | Sale Price | Title Company |
|---|---|---|---|
| Deed | $296,000 | Title Town Settlements Llc | |
| Deed | $350,000 | -- | |
| Deed | $350,000 | -- | |
| Deed | $304,900 | -- |
Mortgage History
| Date | Status | Loan Amount | Loan Type |
|---|---|---|---|
| Previous Owner | $287,120 | New Conventional | |
| Previous Owner | $280,000 | Adjustable Rate Mortgage/ARM |
Similar Homes in Olney, MD
Source: Bright MLS
MLS Number: MDMC2177008
APN: 08-01556585
- 17801 Buehler Rd Unit 107
- 17817 Buehler Rd Unit 95
- 3204 Spartan Rd Unit 12
- 17807 Buehler Rd Unit 123
- 3210 Spartan Rd Unit 3-B-1
- 17824 Buehler Rd Unit 189
- 3046 Ohara Place
- 3420 N High St
- 3513 Singers Glen Dr
- 17712 Chipping Ct
- 18016 Golden Spring Ct
- 3524 Softwood Terrace
- 18000 Golden Spring Ct
- 18260 Windsor Hill Dr
- 0 Brooke Farm Dr
- 3617 Patrick Henry Dr
- 133 Brimstone Academy Ct
- 18335 Leman Lake Dr
- 18353 Leman Lake Dr
- 18343 Leman Lake Dr
