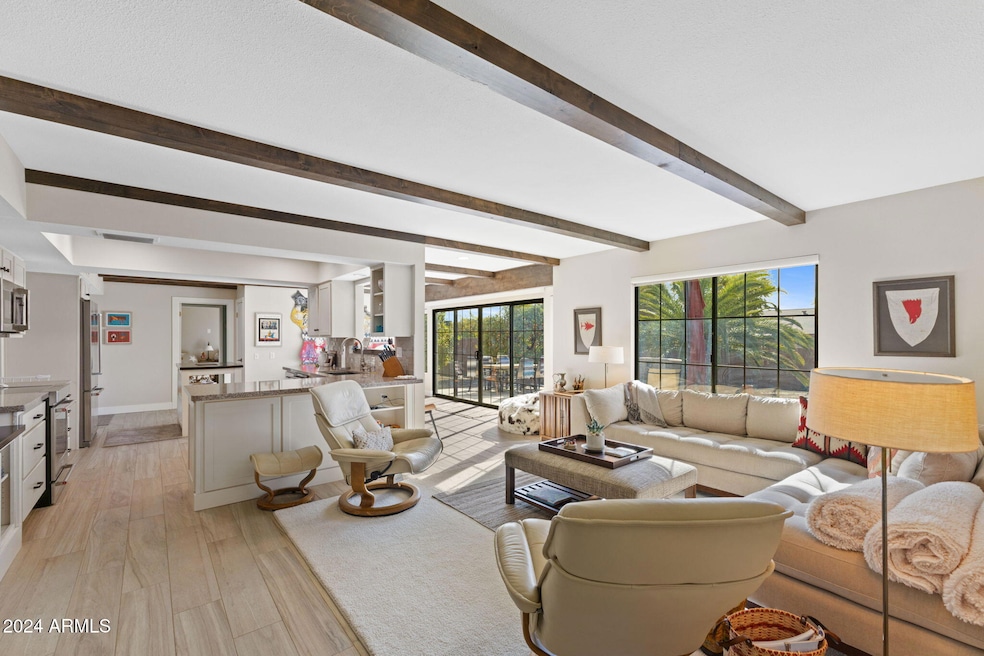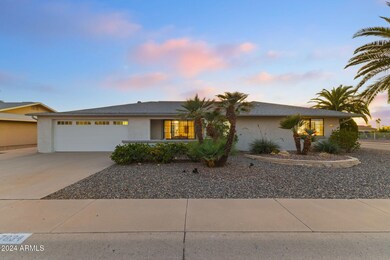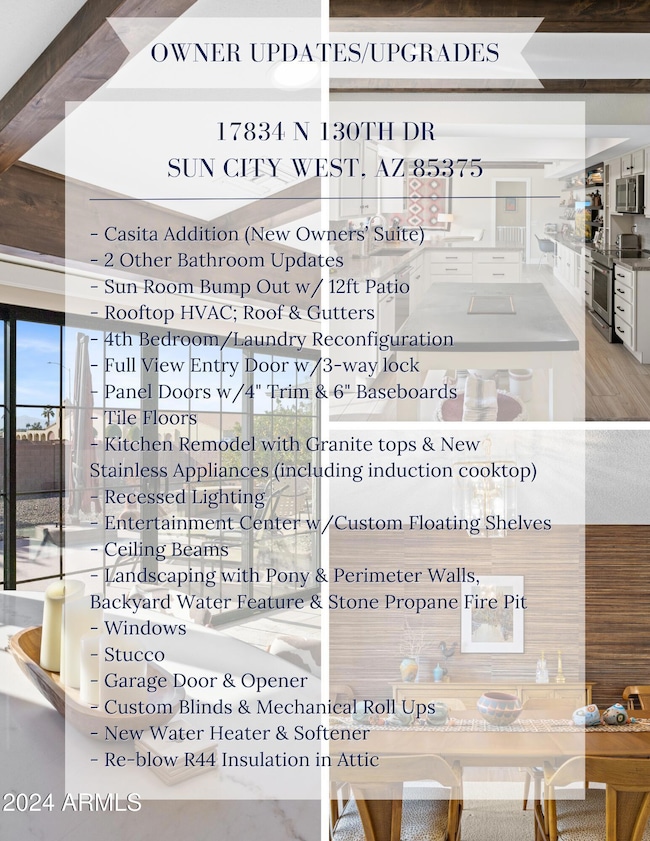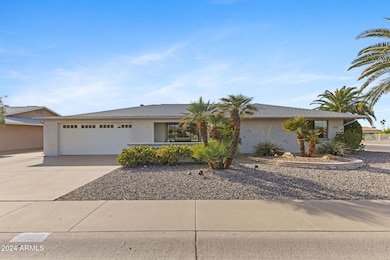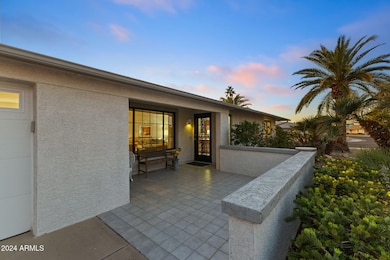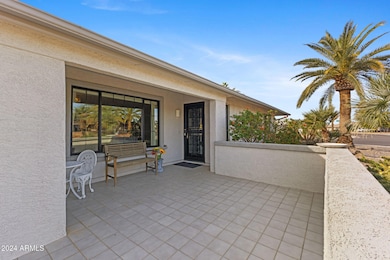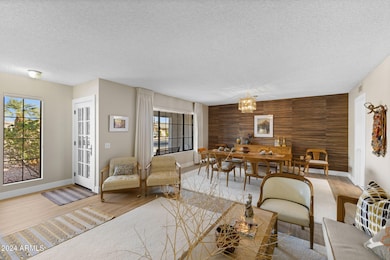
17834 N 130th Dr Sun City West, AZ 85375
Highlights
- Golf Course Community
- City Lights View
- Golf Cart Garage
- Fitness Center
- Clubhouse
- Corner Lot
About This Home
As of March 2025Savvy Sun City West Home Now for Sale! Move-in ready & thoroughly updated one-of-a-kind home including core mechanicals (HVAC, roof, windows, water heater, stucco & more) to extensive interior renovations (kitchen, beds & baths), From the oversized & low maintenance corner lot to the added versatility of the additional interior space, everything that's needed is here to enjoy the comforts of staying in with company - or escape to the extensive amenities of both the Sun City West community & the greater Phoenix/Scottsdale metro. Spectacular sunsets are enjoyed from the back patio or the extended sunroom. A true abode for the active adult buyer, it is perfect for a primary residence or lock & leave. View the full list of updates/improvements & come experience the home in person Full list of updates/improvements:
- Casita Addition (New Owners' Suite)
- 2 Other Bathroom Updates
- Sun Room Bump Out w/ 12ft Patio
- Rooftop HVAC; Roof & Gutters
- 4th Bedroom/Laundry Reconfiguration
- Full View Entry Door w/3-way lock
- Panel Doors w/4" Trim & 6" Baseboards
- Tile Floors
- Kitchen Remodel with Granite tops & New Stainless Appliances (including induction cooktop)
- Recessed Lighting
- Entertainment Center w/Custom Floating Shelves
- Ceiling Beams
- Landscaping with Pony & Perimeter Walls, Backyard Water Feature & Stone Propane Fire Pit
- Windows
- Stucco
- Garage Door & Opener
- Custom Blinds & Mechanical Roll Ups
- New Water Heater & Softener
- Re-blow R44 Insulation in Attic
Last Buyer's Agent
Non-Represented Buyer
Non-MLS Office
Home Details
Home Type
- Single Family
Est. Annual Taxes
- $1,154
Year Built
- Built in 1979
Lot Details
- 10,556 Sq Ft Lot
- Desert faces the front and back of the property
- Block Wall Fence
- Corner Lot
- Private Yard
HOA Fees
- $48 Monthly HOA Fees
Parking
- 2 Car Garage
- Golf Cart Garage
Property Views
- City Lights
- Mountain
Home Design
- Wood Frame Construction
- Composition Roof
- Stucco
Interior Spaces
- 2,000 Sq Ft Home
- 1-Story Property
- Fireplace
- Double Pane Windows
Kitchen
- Eat-In Kitchen
- Built-In Microwave
- Granite Countertops
Flooring
- Carpet
- Tile
Bedrooms and Bathrooms
- 4 Bedrooms
- Remodeled Bathroom
- 3 Bathrooms
Schools
- Adult Elementary And Middle School
- Adult High School
Utilities
- Cooling Available
- Heating Available
- Water Softener
- High Speed Internet
- Cable TV Available
Additional Features
- No Interior Steps
- Fire Pit
Listing and Financial Details
- Tax Lot 275
- Assessor Parcel Number 232-07-275
Community Details
Overview
- Association fees include (see remarks)
- Built by Del Webb
- Sun City West Unit 9 Subdivision, Modified Annapolis Floorplan
- FHA/VA Approved Complex
Amenities
- Clubhouse
- Theater or Screening Room
- Recreation Room
Recreation
- Golf Course Community
- Tennis Courts
- Racquetball
- Fitness Center
- Heated Community Pool
- Community Spa
- Bike Trail
Map
Home Values in the Area
Average Home Value in this Area
Property History
| Date | Event | Price | Change | Sq Ft Price |
|---|---|---|---|---|
| 03/21/2025 03/21/25 | Sold | $474,990 | 0.0% | $237 / Sq Ft |
| 03/02/2025 03/02/25 | Price Changed | $474,990 | -5.0% | $237 / Sq Ft |
| 02/10/2025 02/10/25 | Price Changed | $499,999 | -4.8% | $250 / Sq Ft |
| 02/04/2025 02/04/25 | For Sale | $524,990 | +10.5% | $262 / Sq Ft |
| 02/04/2025 02/04/25 | Off Market | $474,990 | -- | -- |
| 01/30/2025 01/30/25 | Price Changed | $524,990 | -4.5% | $262 / Sq Ft |
| 12/26/2024 12/26/24 | For Sale | $549,990 | -- | $275 / Sq Ft |
Tax History
| Year | Tax Paid | Tax Assessment Tax Assessment Total Assessment is a certain percentage of the fair market value that is determined by local assessors to be the total taxable value of land and additions on the property. | Land | Improvement |
|---|---|---|---|---|
| 2025 | $1,154 | $15,273 | -- | -- |
| 2024 | $1,116 | $14,546 | -- | -- |
| 2023 | $1,116 | $23,910 | $4,780 | $19,130 |
| 2022 | $1,051 | $19,170 | $3,830 | $15,340 |
| 2021 | $1,083 | $17,280 | $3,450 | $13,830 |
| 2020 | $1,057 | $15,930 | $3,180 | $12,750 |
| 2019 | $1,036 | $13,950 | $2,790 | $11,160 |
| 2018 | $1,000 | $12,770 | $2,550 | $10,220 |
| 2017 | $964 | $11,880 | $2,370 | $9,510 |
| 2016 | $925 | $11,010 | $2,200 | $8,810 |
| 2015 | $883 | $10,020 | $2,000 | $8,020 |
Mortgage History
| Date | Status | Loan Amount | Loan Type |
|---|---|---|---|
| Open | $458,008 | VA |
Deed History
| Date | Type | Sale Price | Title Company |
|---|---|---|---|
| Warranty Deed | $474,990 | Navi Title Agency | |
| Interfamily Deed Transfer | -- | None Available | |
| Interfamily Deed Transfer | -- | None Available | |
| Interfamily Deed Transfer | -- | None Available |
Similar Homes in Sun City West, AZ
Source: Arizona Regional Multiple Listing Service (ARMLS)
MLS Number: 6797632
APN: 232-07-275
- 17831 N 130th Ave
- 13019 W Rampart Dr
- 18027 N 129th Dr Unit 9
- 12910 W Rampart Dr
- 17642 N Whispering Oaks Dr
- 17618 N 131st Dr
- 17826 N Desert Glen Dr Unit 10
- 13038 W Butterfield Dr
- 18029 N Desert Glen Dr Unit 11
- 12638 W Parkwood Dr
- 13223 W Titan Dr Unit 8
- 12831 W Maplewood Dr Unit 5
- 12634 W Seneca Dr
- 12943 W Maplewood Dr Unit 5
- 12633 W Brandywine Dr
- 17407 N 130th Dr
- 12946 W Maplewood Dr
- 12620 W Parkwood Dr
- 12646 W Butterfield Dr
- 17406 N 130th Ave
