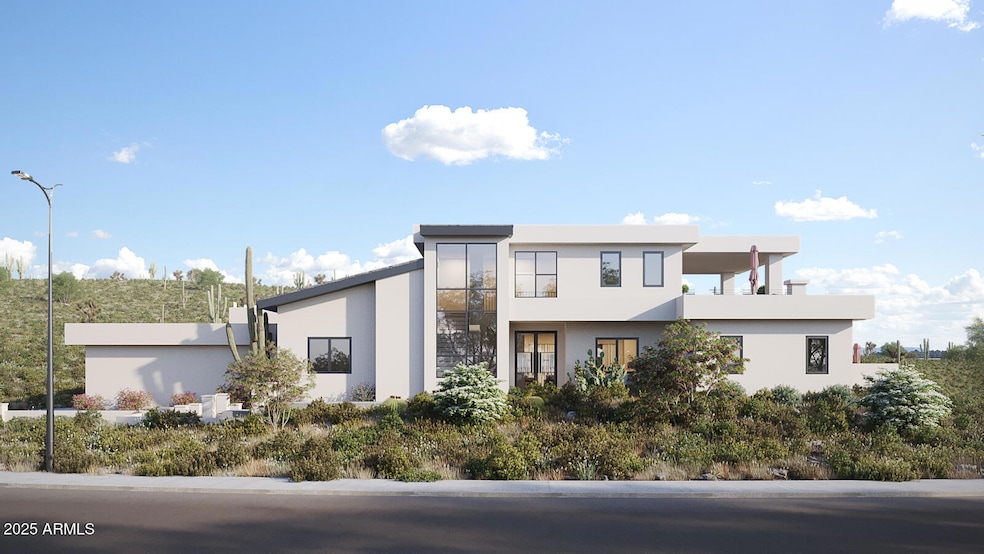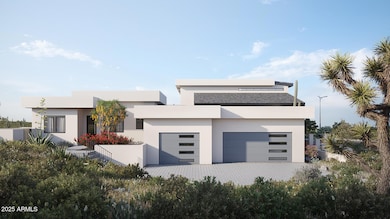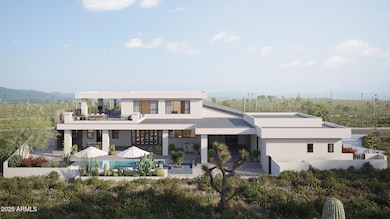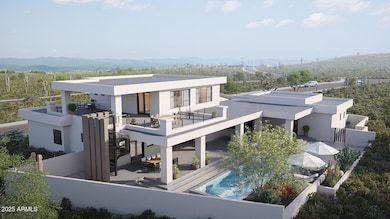
17837 W Estes Way Goodyear, AZ 85338
Estrella Mountain NeighborhoodEstimated payment $15,192/month
Total Views
129
5
Beds
7
Baths
3,624
Sq Ft
$731
Price per Sq Ft
Highlights
- Heated Pool
- Mountain View
- Contemporary Architecture
- 0.57 Acre Lot
- Clubhouse
- Living Room with Fireplace
About This Home
Is your client ready to build their dream custom home? Well we have the missing piece! Price includes front and backyard landscaping and pool.
Home Details
Home Type
- Single Family
Est. Annual Taxes
- $1,603
Year Built
- 2026
Lot Details
- 0.57 Acre Lot
- Desert faces the front and back of the property
- Block Wall Fence
HOA Fees
- $267 Monthly HOA Fees
Parking
- 4 Car Garage
Home Design
- Home to be built
- Contemporary Architecture
- Wood Frame Construction
- Tile Roof
- Stone Exterior Construction
- Stucco
Interior Spaces
- 3,624 Sq Ft Home
- 2-Story Property
- Vaulted Ceiling
- Ceiling Fan
- Double Pane Windows
- ENERGY STAR Qualified Windows with Low Emissivity
- Tinted Windows
- Living Room with Fireplace
- 2 Fireplaces
- Mountain Views
Kitchen
- Eat-In Kitchen
- Breakfast Bar
- Built-In Microwave
- Kitchen Island
Flooring
- Wood
- Tile
Bedrooms and Bathrooms
- 5 Bedrooms
- Primary Bedroom on Main
- Primary Bathroom is a Full Bathroom
- 7 Bathrooms
- Dual Vanity Sinks in Primary Bathroom
- Hydromassage or Jetted Bathtub
- Bathtub With Separate Shower Stall
Outdoor Features
- Heated Pool
- Balcony
- Outdoor Fireplace
- Built-In Barbecue
Schools
- Estrella Mountain Elementary School
- Estrella Foothills High School
Utilities
- Cooling Available
- Heating System Uses Natural Gas
- Tankless Water Heater
- High Speed Internet
- Cable TV Available
Listing and Financial Details
- Tax Lot 3
- Assessor Parcel Number 400-78-199
Community Details
Overview
- Association fees include ground maintenance
- Villages Of Estrella Association, Phone Number (623) 386-1112
- Built by JADA
- Estrella Mountain Ranch Parcel 73 Subdivision
Amenities
- Clubhouse
- Recreation Room
Recreation
- Community Playground
- Heated Community Pool
- Community Spa
- Bike Trail
Map
Create a Home Valuation Report for This Property
The Home Valuation Report is an in-depth analysis detailing your home's value as well as a comparison with similar homes in the area
Home Values in the Area
Average Home Value in this Area
Tax History
| Year | Tax Paid | Tax Assessment Tax Assessment Total Assessment is a certain percentage of the fair market value that is determined by local assessors to be the total taxable value of land and additions on the property. | Land | Improvement |
|---|---|---|---|---|
| 2025 | $1,603 | $8,595 | $8,595 | -- |
| 2024 | $1,880 | $8,185 | $8,185 | -- |
| 2023 | $1,880 | $12,780 | $12,780 | $0 |
| 2022 | $1,807 | $8,220 | $8,220 | $0 |
| 2021 | $1,844 | $9,750 | $9,750 | $0 |
| 2020 | $1,802 | $9,600 | $9,600 | $0 |
| 2019 | $1,733 | $10,680 | $10,680 | $0 |
| 2018 | $1,701 | $10,800 | $10,800 | $0 |
| 2017 | $1,650 | $9,345 | $9,345 | $0 |
| 2016 | $793 | $10,485 | $10,485 | $0 |
| 2015 | $838 | $6,912 | $6,912 | $0 |
Source: Public Records
Property History
| Date | Event | Price | Change | Sq Ft Price |
|---|---|---|---|---|
| 04/21/2025 04/21/25 | For Sale | $2,650,000 | -- | $731 / Sq Ft |
Source: Arizona Regional Multiple Listing Service (ARMLS)
Deed History
| Date | Type | Sale Price | Title Company |
|---|---|---|---|
| Warranty Deed | $140,000 | First American Title Ins Co | |
| Cash Sale Deed | $239,000 | Lawyers Title Insurance Corp | |
| Special Warranty Deed | $229,500 | Security Title Agency Inc |
Source: Public Records
Mortgage History
| Date | Status | Loan Amount | Loan Type |
|---|---|---|---|
| Previous Owner | $183,600 | New Conventional |
Source: Public Records
Similar Home in Goodyear, AZ
Source: Arizona Regional Multiple Listing Service (ARMLS)
MLS Number: 6855087
APN: 400-78-199
Nearby Homes
- 9365 S 178th Ave
- 17741 W Estes Way Unit 31
- 17725 W Estes Way
- 17725 W Estes Way Unit 30
- 17668 W Estes Way Unit 4
- 17636 W Paseo Way
- 17929 W Estes Way Unit 6
- 5882 S 182nd Ave
- 5902 S 182nd Ave
- 5885 S 182nd Ave
- 5905 S 182nd Ave
- 10256 S Hopi Ln
- 17574 W Cardinal Dr
- 9747 S 182nd Dr
- 9734 S 182nd Dr
- 9698 S 183rd Ave Unit 67
- 18118 W Desert Blossom Dr
- 10224 S 175th Ave
- 17545 W Canyon Ln
- 18103 W Canyon Ln



