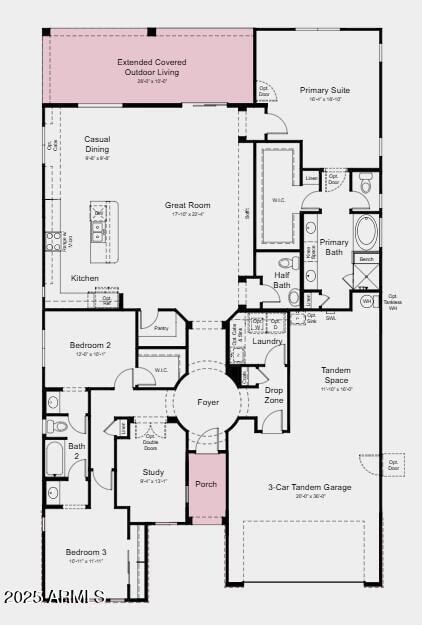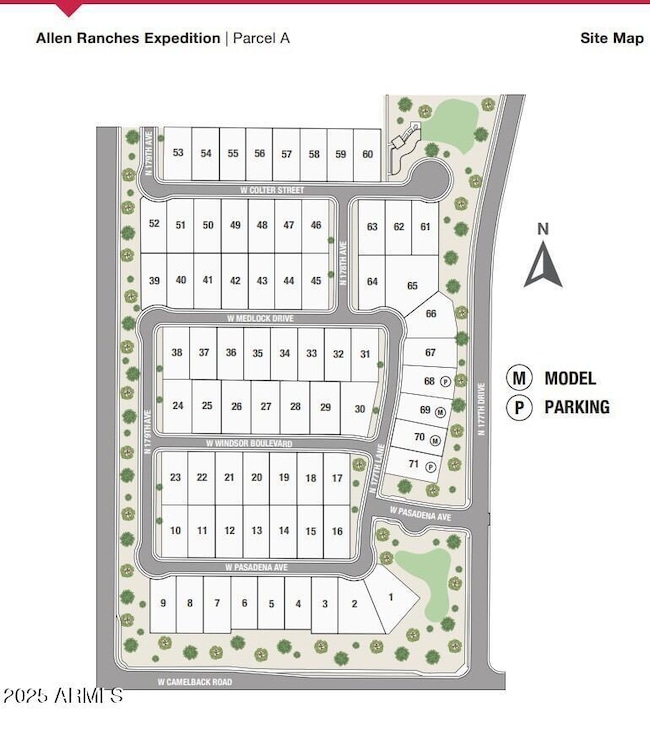
17837 W Pasadena Ave Litchfield Park, AZ 85340
Citrus Park NeighborhoodEstimated payment $4,016/month
Highlights
- RV Parking in Community
- Mountain View
- Tandem Parking
- Mabel Padgett Elementary School Rated A-
- Spanish Architecture
- Dual Vanity Sinks in Primary Bathroom
About This Home
MLS#6844221 New Construction - July Completion! Meet the Hillary new build at Allen Ranches Expedition, a best-selling floor plan designed for both style and efficiency. With 2,314 square feet, this single-story home features three bedrooms, 2.5 baths, a study, and a three-car tandem garage. The open-concept layout keeps the kitchen, casual dining, and great room connected, while the primary suite offers a private retreat nearby. A spa-like bath includes dual sinks, a vanity, and a separate tub and shower. With secondary bedrooms set apart, everyone has their own space to unwind. Structural options added include: double gate/garage extension, outdoor living extension, paver front porch, garage service door.
Home Details
Home Type
- Single Family
Est. Annual Taxes
- $3,600
Year Built
- Built in 2025 | Under Construction
Lot Details
- 8,300 Sq Ft Lot
- Desert faces the front of the property
- Block Wall Fence
- Front Yard Sprinklers
HOA Fees
- $228 Monthly HOA Fees
Parking
- 3 Car Garage
- Tandem Parking
Home Design
- Spanish Architecture
- Wood Frame Construction
- Cellulose Insulation
- Tile Roof
- Stone Exterior Construction
- Stucco
- Adobe
Interior Spaces
- 2,314 Sq Ft Home
- 1-Story Property
- Mountain Views
- Washer and Dryer Hookup
Kitchen
- Gas Cooktop
- Built-In Microwave
- Kitchen Island
Flooring
- Carpet
- Tile
Bedrooms and Bathrooms
- 3 Bedrooms
- Primary Bathroom is a Full Bathroom
- 2.5 Bathrooms
- Dual Vanity Sinks in Primary Bathroom
- Bathtub With Separate Shower Stall
Schools
- Mabel Padgett Elementary School
- Verrado Elementary Middle School
- Canyon View High School
Utilities
- Cooling Available
- Heating Available
- Cable TV Available
Listing and Financial Details
- Home warranty included in the sale of the property
- Legal Lot and Block 8 / N27
- Assessor Parcel Number 502-46-877
Community Details
Overview
- Association fees include ground maintenance
- Aam Association, Phone Number (602) 957-9191
- Built by Taylor Morrison
- Allen Ranches Parcel A Subdivision, Hillary Floorplan
- RV Parking in Community
Recreation
- Community Playground
Map
Home Values in the Area
Average Home Value in this Area
Tax History
| Year | Tax Paid | Tax Assessment Tax Assessment Total Assessment is a certain percentage of the fair market value that is determined by local assessors to be the total taxable value of land and additions on the property. | Land | Improvement |
|---|---|---|---|---|
| 2025 | $244 | $2,114 | $2,114 | -- |
| 2024 | $241 | $2,013 | $2,013 | -- |
| 2023 | $241 | $4,080 | $4,080 | $0 |
| 2022 | $33 | $60 | $60 | $0 |
Property History
| Date | Event | Price | Change | Sq Ft Price |
|---|---|---|---|---|
| 04/01/2025 04/01/25 | For Sale | $624,932 | -- | $270 / Sq Ft |
Deed History
| Date | Type | Sale Price | Title Company |
|---|---|---|---|
| Special Warranty Deed | $5,662,716 | None Listed On Document |
Similar Homes in Litchfield Park, AZ
Source: Arizona Regional Multiple Listing Service (ARMLS)
MLS Number: 6844221
APN: 502-46-877
- 17819 W Pasadena Ave
- 17841 W Windsor Blvd
- 17762 W Windsor Blvd
- 17827 W Medlock Dr
- 5203 N 179th Dr
- 17820 W Medlock Dr
- 5147 N 177th Ln
- 4887 N 179th Dr
- 4828 N 177th Ln
- 17816 W Oregon Ave
- 4816 N 177th Ln
- 4862 N 177th Dr
- 4832 N 177th Dr
- 17962 W Elm St
- 4831 N 177th Dr
- 17819 W Georgia Ave
- 17809 W Elm St
- 4822 N 177th Dr
- 4820 N 177th Dr
- 17672 W Pierson St


