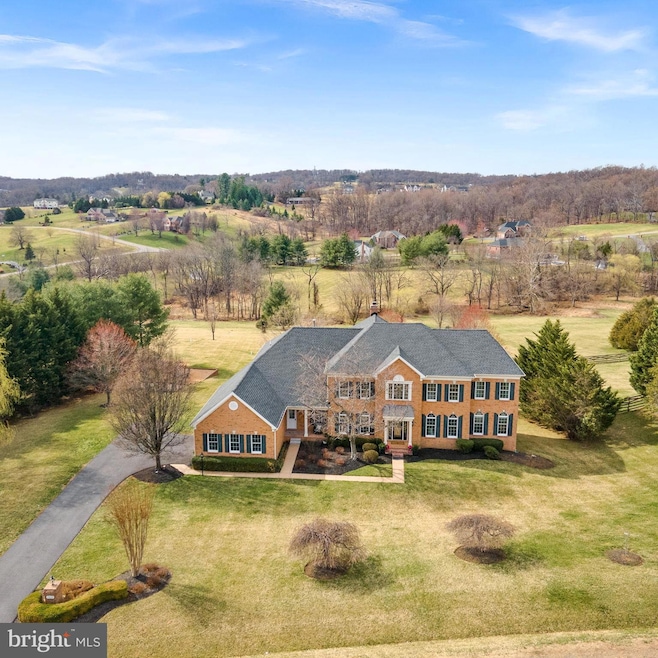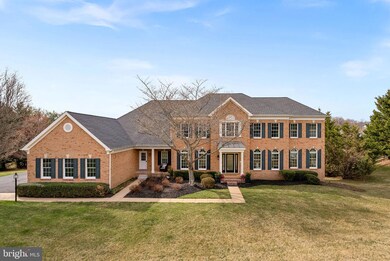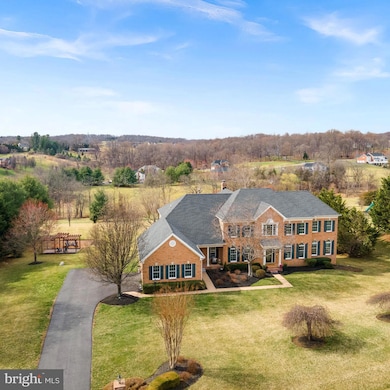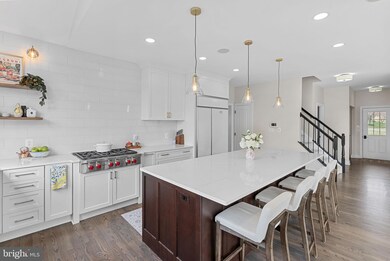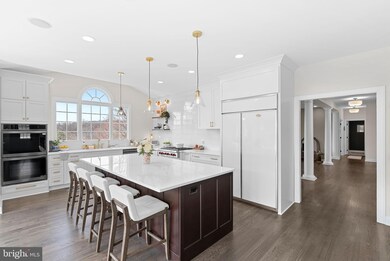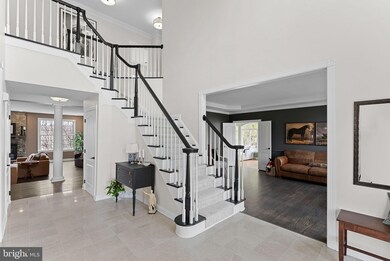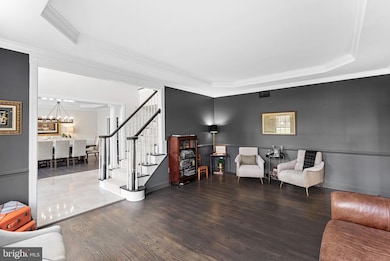
17839 Tobermory Place Leesburg, VA 20175
Estimated payment $11,550/month
Highlights
- View of Trees or Woods
- Dual Staircase
- Deck
- Kenneth W. Culbert Elementary School Rated A-
- Colonial Architecture
- Recreation Room
About This Home
Luxury and comfort define this renovated estate home nestled within the prestigious and private community of Shenstone Farm with breathtaking views of the rolling countryside on 3.22 acres. This 5 BR / 8 BA home offers 8,200 Sq Ft of luxury living space. Extensively updated with $300,000 in modern upgrades and luxury finishes. Step into the two-story foyer, where a stunning staircase sets the tone for the elegance that awaits. Refinished hardwood floors on the main level and newer carpeting upstairs provide a fresh, sophisticated backdrop for any style. The main level includes a large great room, bathed in natural light with an expansive wall of windows and a raised stone hearth fireplace showcasing breathtaking year-round views. Just off the great room, a private corner office with a bay window and built-in bookshelves offers the perfect work-from-home retreat. The light filled sunroom is an ideal space for music, reading, or quiet relaxation. At the heart of the home is the NEW Gourmet Kitchen, a true chef's dream masterfully designed with: rich, elegant solid wood cabinetry, quartz countertops & custom tile backsplash, all-new appliances, including double wall ovens, 36" WOLF GAS RANGE, Professional MONOGRAM 48" BUILT-IN refrigerator. The large island offers even more cabinet space (on both sides) and a place to gather. The new Butler's Pantry enhances both everyday living and effortless entertaining. Convenient access to the mudroom, laundry room, and side-porch entry. Step out on the new deck to enjoy your morning coffee. The upper level offers 5 spacious BRs each with their own private, updated BAs. The primary suite is a serene sanctuary, featuring new hardwood floors, a relaxing sitting room with fireplace, a newly renovated luxury bath with walk-in custom tile shower, soaking tub for ultimate relaxation and new designer vanities. Closets include custom built in closet system for organized storage. Expansive Walkout Lower Level includes a family room with raised brick hearth fireplace, new custom bar with counter seating, wine closet and wine fridge, room for game tables, a new home theater room with plush new carpeting, a full bath and a guest room/mother-in-law suite. French doors lead to the beautifully landscaped backyard, complete with a natural stone patio, built-in stainless gas grill, and charming carriage lights. Every surface of this home has been updated and refreshed. Additional updates include Fresh Interior Paint, new landscaping & power-washed windows, Roof (2022), New 75 gallon Water Heater (2025), new Firepit and gravel area, gutters cleaned (2025). Located just minutes from downtown Historic Leesburg, Ida Lee Rec Center, and Loudoun County Fairgrounds, this estate is near wineries, fine dining, shopping, and the outlets—offering the perfect blend of countryside elegance and modern convenience.
Home Details
Home Type
- Single Family
Est. Annual Taxes
- $11,325
Year Built
- Built in 2003 | Remodeled in 2024
Lot Details
- 3.22 Acre Lot
- Property is in excellent condition
- Property is zoned AR1
HOA Fees
- $85 Monthly HOA Fees
Parking
- 2 Car Attached Garage
- 4 Driveway Spaces
- Garage Door Opener
Home Design
- Colonial Architecture
- Permanent Foundation
- Architectural Shingle Roof
- Masonry
Interior Spaces
- Property has 3 Levels
- Wet Bar
- Dual Staircase
- Built-In Features
- Chair Railings
- Crown Molding
- Ceiling Fan
- Skylights
- Recessed Lighting
- 3 Fireplaces
- Fireplace With Glass Doors
- Screen For Fireplace
- Fireplace Mantel
- Gas Fireplace
- Window Treatments
- Family Room
- Sitting Room
- Living Room
- Combination Kitchen and Dining Room
- Library
- Recreation Room
- Bonus Room
- Sun or Florida Room
- Storage Room
- Views of Woods
- Basement Fills Entire Space Under The House
- Alarm System
Kitchen
- Breakfast Room
- Eat-In Kitchen
- Built-In Oven
- Stove
- Cooktop
- Built-In Microwave
- Ice Maker
- Dishwasher
- Kitchen Island
- Upgraded Countertops
- Disposal
Flooring
- Wood
- Wall to Wall Carpet
- Luxury Vinyl Plank Tile
Bedrooms and Bathrooms
- 5 Bedrooms
- Main Floor Bedroom
- En-Suite Primary Bedroom
- En-Suite Bathroom
- Walk-In Closet
- Soaking Tub
- Walk-in Shower
Laundry
- Laundry on main level
- Dryer
- Washer
Outdoor Features
- Deck
- Patio
Schools
- Kenneth W. Culbert Elementary School
- Smart's Mill Middle School
- Tuscarora High School
Utilities
- Forced Air Zoned Cooling and Heating System
- Heating System Powered By Owned Propane
- Propane
- Well
- Bottled Gas Water Heater
- Water Conditioner is Owned
- Septic Equal To The Number Of Bedrooms
Listing and Financial Details
- Tax Lot 65
- Assessor Parcel Number 270256176000
Community Details
Overview
- Association fees include common area maintenance, management, reserve funds, snow removal, trash
- Estates At Shenstone Farm HOA
- Built by TOLL BROTHERS
- Shenstone Subdivision, Coventry Floorplan
- Property Manager
Recreation
- Jogging Path
Map
Home Values in the Area
Average Home Value in this Area
Tax History
| Year | Tax Paid | Tax Assessment Tax Assessment Total Assessment is a certain percentage of the fair market value that is determined by local assessors to be the total taxable value of land and additions on the property. | Land | Improvement |
|---|---|---|---|---|
| 2024 | $11,326 | $1,309,360 | $352,000 | $957,360 |
| 2023 | $11,747 | $1,342,560 | $352,000 | $990,560 |
| 2022 | $10,198 | $1,145,840 | $282,000 | $863,840 |
| 2021 | $9,054 | $923,850 | $227,000 | $696,850 |
| 2020 | $9,069 | $876,210 | $202,000 | $674,210 |
| 2019 | $9,311 | $891,050 | $192,000 | $699,050 |
| 2018 | $8,950 | $824,870 | $192,000 | $632,870 |
| 2017 | $8,849 | $786,600 | $192,000 | $594,600 |
| 2016 | $9,570 | $835,790 | $0 | $0 |
| 2015 | $9,454 | $640,950 | $0 | $640,950 |
| 2014 | $9,677 | $655,470 | $0 | $655,470 |
Property History
| Date | Event | Price | Change | Sq Ft Price |
|---|---|---|---|---|
| 03/21/2025 03/21/25 | For Sale | $1,885,000 | +21.6% | $230 / Sq Ft |
| 07/23/2024 07/23/24 | Sold | $1,550,000 | -1.6% | $202 / Sq Ft |
| 06/06/2024 06/06/24 | For Sale | $1,575,000 | -- | $205 / Sq Ft |
Deed History
| Date | Type | Sale Price | Title Company |
|---|---|---|---|
| Warranty Deed | $1,550,000 | Commonwealth Land Title | |
| Deed | $910,680 | -- |
Mortgage History
| Date | Status | Loan Amount | Loan Type |
|---|---|---|---|
| Open | $155,000 | VA | |
| Previous Owner | $250,000 | Credit Line Revolving | |
| Previous Owner | $529,200 | New Conventional | |
| Previous Owner | $650,000 | New Conventional |
Similar Homes in Leesburg, VA
Source: Bright MLS
MLS Number: VALO2091340
APN: 270-25-6176
- 17820 Tobermory Place
- 17586 Tobermory Place
- 18102 Eaglesham Ct
- 315 Riding Trail Ct NW
- 36 Phillips Dr NW
- 3 Wilson Ave NW
- 0 Wilson Ave NW
- 106.5 Wilson Ave NW
- 207 Ashton Dr SW
- 218 Foxborough Dr SW
- 220 Ashton Dr SW
- 721 Donaldson Ln SW
- 17545 Old Waterford Rd
- 18379 Sydnor Hill Ct
- 213 Lake View Way NW
- 310 Wingate Place SW
- 40545 Farm Market Rd
- 317 Ayrlee Ave NW
- 17181 Bold Venture Dr
- 0 Maintree Farm Ct Unit VALO2056776
