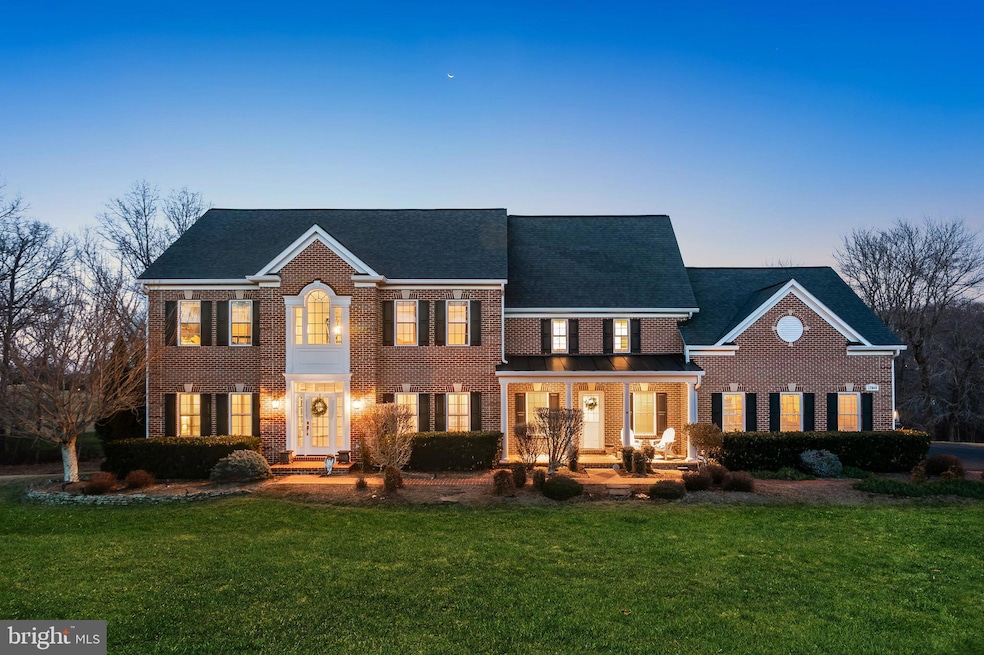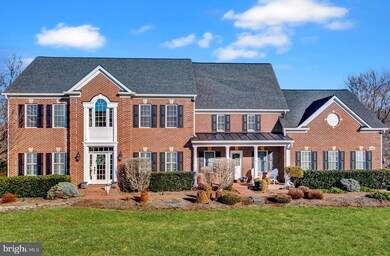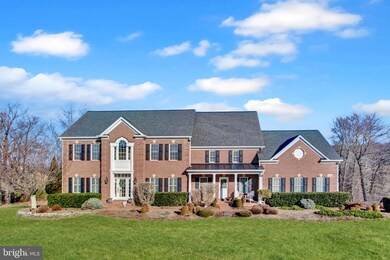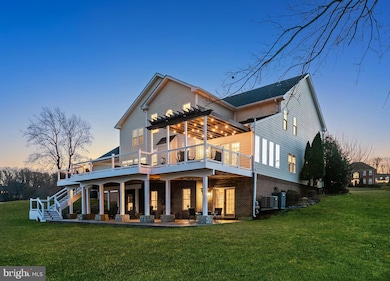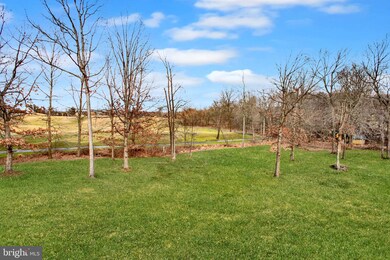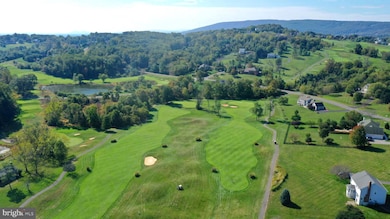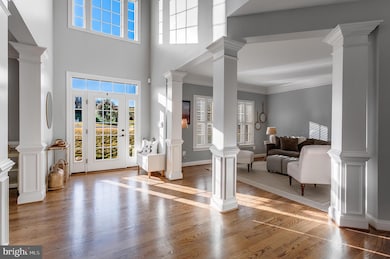
17840 Stoneleigh Dr Round Hill, VA 20141
Highlights
- Eat-In Gourmet Kitchen
- Golf Course View
- Dual Staircase
- Woodgrove High School Rated A
- Open Floorplan
- Colonial Architecture
About This Home
As of March 2025NO OPEN HOUSE ON SUNDAY 2/16 -it is Cancelled. Welcome to Resort-style Living at Stoneleigh Country Club! This exceptional custom colonial home is nestled on over 2 acres of pristine land with sweeping golf course views - directly backing to the 10th green. With a timeless red brick and HardiePlank exterior, this residence boasts 2 front entrances, a side-load 3-car garage, and a stunning rear deck that spans the length of the home, providing the perfect space for outdoor relaxation and entertaining.
Inside, this meticulously maintained home spans over 7,000 square feet of living space, thoughtfully designed to blend elegance with everyday comfort. The current owners have invested over $350,000 in recent upgrades, ensuring that this home is in impeccable condition. The main level features beautiful oak hardwood floors, a formal living and dining room, an expansive office with a wall of windows and French doors, a versatile bonus den/flex space, and a two-story great room, perfect for family gatherings.
A butler's pantry, mudroom with tile floors, laundry, and a gourmet kitchen with a spacious, breathtaking breakfast area offers serene pond views. French doors lead to the deck from both the office and breakfast room, seamlessly connecting indoor and outdoor spaces.
The primary bedroom is a luxurious retreat, highlighted by a remodeled en-suite bath with a soaking tub, frameless shower, dual sinks, and a fireplace insert. The bedroom itself features a tray ceiling and a private sitting room that can easily serve as a home office. A jaw-dropping 16x20 walk-in closet with custom built-ins completes the suite. Three additional bedrooms and two beautifully remodeled bathrooms complete the upper level, offering ample space and comfort.
The walk-out finished lower level expands your living space by 2,200 square feet, featuring:
- A second kitchen
- A second laundry
- A 5th bedroom
- A full bathroom
- A versatile flex room currently used as a 6th bedroom
- A large living room
- A private gym with barn doors
This layout is ideal for multi-generational living.
Step outside to the expansive Trex deck, where breathtaking views of the golf course set the perfect backdrop for outdoor gatherings. The tranquil backyard offers the ultimate retreat, inviting you to relax and unwind in nature's beauty.
This home is on public utilities—no need to worry about wells or septic systems. Walk or take the golf cart to Stoneleigh Country Club. Offering different tiers of membership, members enjoy exclusive access to the:
- Championship golf course
- Tennis and pickleball courts
- Swimming pool
- Tavern
- Clubhouse
- Event barn
Don't miss your opportunity to own this exquisite estate in one of Loudoun County's most coveted communities. Welcome home to Stoneleigh Country Club—where luxury and leisure are always at your doorstep!
Last Agent to Sell the Property
Hunt Country Sotheby's International Realty License #0225098330

Home Details
Home Type
- Single Family
Est. Annual Taxes
- $9,617
Year Built
- Built in 2005
Lot Details
- 2.13 Acre Lot
- Property has an invisible fence for dogs
- Premium Lot
- Sprinkler System
- Backs to Trees or Woods
- Property is zoned JLMA3
HOA Fees
- $6 Monthly HOA Fees
Parking
- 3 Car Attached Garage
- Side Facing Garage
- Garage Door Opener
- Off-Street Parking
Home Design
- Colonial Architecture
- Brick Exterior Construction
- Permanent Foundation
- Asphalt Roof
- HardiePlank Type
Interior Spaces
- Property has 3 Levels
- Open Floorplan
- Dual Staircase
- Crown Molding
- Two Story Ceilings
- Fireplace With Glass Doors
- Double Pane Windows
- Window Treatments
- Palladian Windows
- Window Screens
- French Doors
- Insulated Doors
- Six Panel Doors
- Mud Room
- Entrance Foyer
- Family Room
- Sitting Room
- Living Room
- Breakfast Room
- Dining Room
- Den
- Library
- Sun or Florida Room
- Wood Flooring
- Golf Course Views
- Laundry Room
Kitchen
- Eat-In Gourmet Kitchen
- Double Oven
- Cooktop
- Microwave
- Ice Maker
- Dishwasher
- Kitchen Island
- Upgraded Countertops
- Disposal
Bedrooms and Bathrooms
- En-Suite Primary Bedroom
- En-Suite Bathroom
Finished Basement
- Walk-Out Basement
- Rear Basement Entry
- Natural lighting in basement
Home Security
- Motion Detectors
- Alarm System
Outdoor Features
- Porch
Schools
- Round Hill Elementary School
- Blue Ridge Middle School
- Loudoun Valley High School
Utilities
- Forced Air Zoned Heating and Cooling System
- Heat Pump System
- Vented Exhaust Fan
- Underground Utilities
- 60 Gallon+ Bottled Gas Water Heater
- Satellite Dish
Community Details
- Built by REEL HOMES
- Stoneleigh Subdivision, Custom Floorplan
Listing and Financial Details
- Tax Lot 47
- Assessor Parcel Number 585152364000
Map
Home Values in the Area
Average Home Value in this Area
Property History
| Date | Event | Price | Change | Sq Ft Price |
|---|---|---|---|---|
| 03/18/2025 03/18/25 | Sold | $1,750,000 | +6.1% | $255 / Sq Ft |
| 02/16/2025 02/16/25 | Pending | -- | -- | -- |
| 02/14/2025 02/14/25 | For Sale | $1,650,000 | -- | $241 / Sq Ft |
Tax History
| Year | Tax Paid | Tax Assessment Tax Assessment Total Assessment is a certain percentage of the fair market value that is determined by local assessors to be the total taxable value of land and additions on the property. | Land | Improvement |
|---|---|---|---|---|
| 2024 | $9,855 | $1,139,330 | $343,200 | $796,130 |
| 2023 | $10,160 | $1,161,170 | $303,200 | $857,970 |
| 2022 | $8,926 | $1,002,910 | $253,200 | $749,710 |
| 2021 | $7,684 | $784,050 | $203,200 | $580,850 |
| 2020 | $7,749 | $748,720 | $203,200 | $545,520 |
| 2019 | $7,585 | $725,860 | $203,200 | $522,660 |
| 2018 | $7,658 | $705,830 | $203,200 | $502,630 |
| 2017 | $8,328 | $740,260 | $203,200 | $537,060 |
| 2016 | $8,135 | $710,490 | $0 | $0 |
| 2015 | $8,572 | $552,080 | $0 | $552,080 |
| 2014 | $8,421 | $528,680 | $0 | $528,680 |
Mortgage History
| Date | Status | Loan Amount | Loan Type |
|---|---|---|---|
| Open | $950,000 | New Conventional | |
| Previous Owner | $757,000 | New Conventional | |
| Previous Owner | $100,000 | Credit Line Revolving | |
| Previous Owner | $54,400 | Credit Line Revolving | |
| Previous Owner | $584,000 | New Conventional | |
| Previous Owner | $720,000 | New Conventional | |
| Previous Owner | $707,250 | New Conventional | |
| Previous Owner | $140,337 | No Value Available |
Deed History
| Date | Type | Sale Price | Title Company |
|---|---|---|---|
| Deed | $1,750,000 | First American Title Insurance | |
| Gift Deed | -- | Rosenberg Pllc | |
| Deed Of Distribution | -- | New Title Company Name | |
| Special Warranty Deed | $730,000 | -- | |
| Warranty Deed | $730,000 | -- | |
| Warranty Deed | $900,000 | -- | |
| Warranty Deed | $389,000 | -- | |
| Deed | $78,000 | -- |
Similar Homes in Round Hill, VA
Source: Bright MLS
MLS Number: VALO2088162
APN: 585-15-2364
- 18037 Clendenning Cir
- 35400 Autumn Ridge Ct
- 35500 Troon Ct
- 34844 Apple Pride Ct
- 17598 Yatton Rd
- 8 New Cut Rd
- 6 W Loudoun St
- 18140 Ridgewood Place
- 17968 Ridgewood Place
- 10 High St
- 19 E Loudoun St
- 18366 Grassyview Place
- 1 Harmon Lodge Way
- 19 N Bridge St
- 17656 Tedler Cir
- 35517 Hudson St
- 17391 Arrowood Place
- 17301 Cedar Bluff Ct
- 17549 Tedler Cir
- 36181 Foxlore Farm Ln
