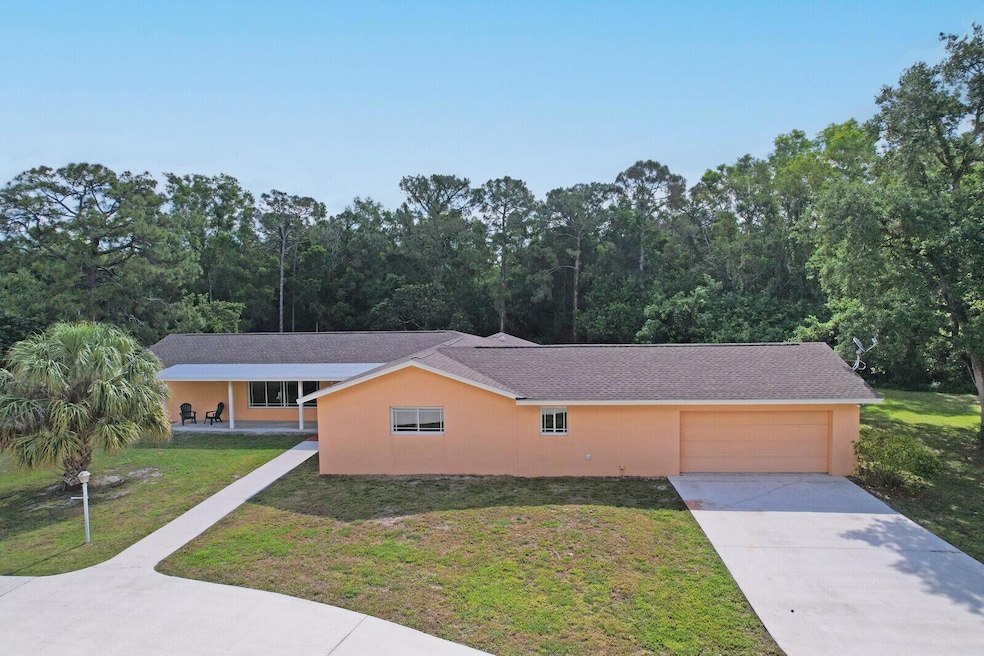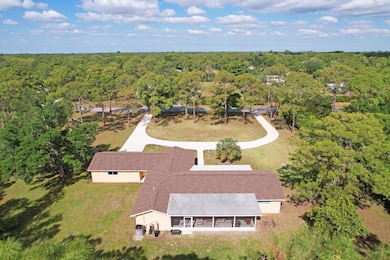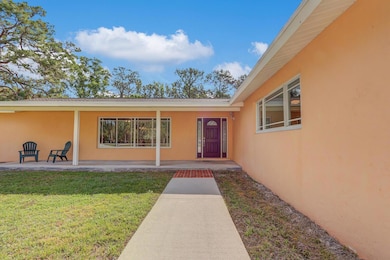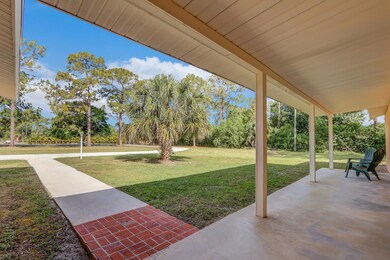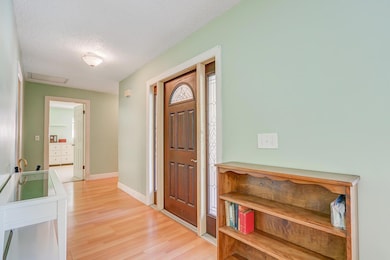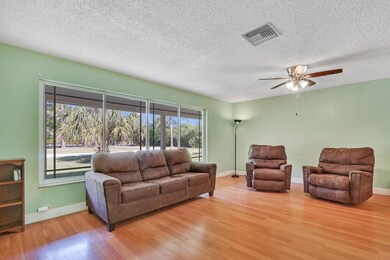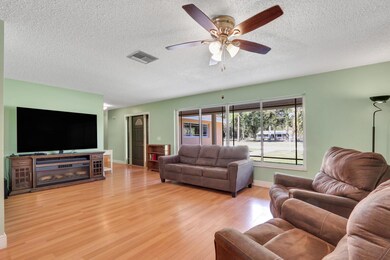
17844 Haynie Ln Jupiter, FL 33478
Jupiter Farms NeighborhoodEstimated payment $8,178/month
Highlights
- Horses Allowed in Community
- Fruit Trees
- Community Basketball Court
- Jupiter Farms Elementary School Rated A-
- Room in yard for a pool
- Circular Driveway
About This Home
**Discover Your Dream Home on 2.5 Acres!** Welcome to this well-maintained CBS home boasting over 4,100 total sq. ft. Featuring 4 spacious bedrooms and 2 updated appointed bathrooms. This home includes a generous 672 sq. ft. attached 2.5 car garage, perfect for all your cars & storage needs. Recent upgrades ensure peace of mind and comfort, including a brand-new roof (2024), a state-of-the-art A/C system with new ductwork (2023), and impact-resistant doors and windows (2006). Enjoy the convenience of a new hot water heater (2022) and a water filtration system (2023). The heart of the home is a chef's delight, showcasing abundant maple cabinetry, modern stainless-steel appliances, and a stylish tiled backsplash, all complemented by a pass-through window that leads to an oversized,
Home Details
Home Type
- Single Family
Est. Annual Taxes
- $7,715
Year Built
- Built in 1974
Lot Details
- 2.49 Acre Lot
- Fruit Trees
- Property is zoned AR
Parking
- 3 Car Attached Garage
- Circular Driveway
Home Design
- Shingle Roof
- Composition Roof
Interior Spaces
- 2,727 Sq Ft Home
- 1-Story Property
- Family Room
- Combination Dining and Living Room
Kitchen
- Electric Range
- Microwave
- Dishwasher
Flooring
- Carpet
- Laminate
- Ceramic Tile
Bedrooms and Bathrooms
- 4 Bedrooms
- Split Bedroom Floorplan
- 2 Full Bathrooms
- Dual Sinks
Laundry
- Laundry Room
- Dryer
- Washer
Outdoor Features
- Room in yard for a pool
- Patio
Schools
- Jupiter Farms Elementary School
- Watson B. Duncan Middle School
- Jupiter High School
Utilities
- Central Heating and Cooling System
- Well
- Septic Tank
- Cable TV Available
Listing and Financial Details
- Assessor Parcel Number 00414111000003420
Community Details
Overview
- Jupiter Farms Subdivision
Recreation
- Community Basketball Court
- Park
- Horses Allowed in Community
Map
Home Values in the Area
Average Home Value in this Area
Tax History
| Year | Tax Paid | Tax Assessment Tax Assessment Total Assessment is a certain percentage of the fair market value that is determined by local assessors to be the total taxable value of land and additions on the property. | Land | Improvement |
|---|---|---|---|---|
| 2024 | $7,715 | $435,559 | -- | -- |
| 2023 | $7,519 | $422,873 | $0 | $0 |
| 2022 | $7,469 | $410,556 | $0 | $0 |
| 2021 | $7,410 | $398,598 | $0 | $0 |
| 2020 | $7,337 | $393,095 | $0 | $0 |
| 2019 | $7,242 | $384,257 | $166,050 | $218,207 |
| 2018 | $7,108 | $387,504 | $154,130 | $233,374 |
| 2017 | $3,883 | $215,379 | $0 | $0 |
| 2016 | $3,877 | $210,949 | $0 | $0 |
| 2015 | $3,921 | $209,483 | $0 | $0 |
| 2014 | $3,923 | $207,820 | $0 | $0 |
Property History
| Date | Event | Price | Change | Sq Ft Price |
|---|---|---|---|---|
| 04/15/2025 04/15/25 | For Sale | $1,350,000 | -- | $495 / Sq Ft |
Deed History
| Date | Type | Sale Price | Title Company |
|---|---|---|---|
| Interfamily Deed Transfer | -- | Accommodation | |
| Interfamily Deed Transfer | -- | Attorney |
Mortgage History
| Date | Status | Loan Amount | Loan Type |
|---|---|---|---|
| Closed | $80,000 | Credit Line Revolving | |
| Closed | $487,500 | New Conventional | |
| Closed | $40,000 | Credit Line Revolving | |
| Closed | $332,000 | New Conventional | |
| Closed | $183,188 | New Conventional | |
| Closed | $25,000 | Credit Line Revolving | |
| Closed | $201,000 | Unknown | |
| Closed | $160,000 | Unknown | |
| Closed | $50,000 | Credit Line Revolving | |
| Closed | $104,000 | Stand Alone First | |
| Closed | $96,000 | Unknown |
Similar Homes in the area
Source: BeachesMLS
MLS Number: R11081687
APN: 00-41-41-11-00-000-3420
- 11845 165th Rd N
- 16763 Alexander Run
- 11845 171st Ln N
- F-99 W1/2 165th Rd N
- 11419 165th Rd N
- 12108 165th Rd N
- 16424 121st Terrace N
- 0 123rd Terrace N
- 12215 174th Place N
- 11405 175th Rd N
- 17081 Mellen Ln
- 16296 123rd Terrace N
- 16826 126th Terrace N
- 0 125th Ave N
- 17647 112th Dr N
- 17732 Alexander Run
- 16240 Mellen Ln
- 10842 S Dogwood Trail
- 12245 Randolph Siding Rd
- 17627 123rd Terrace N
