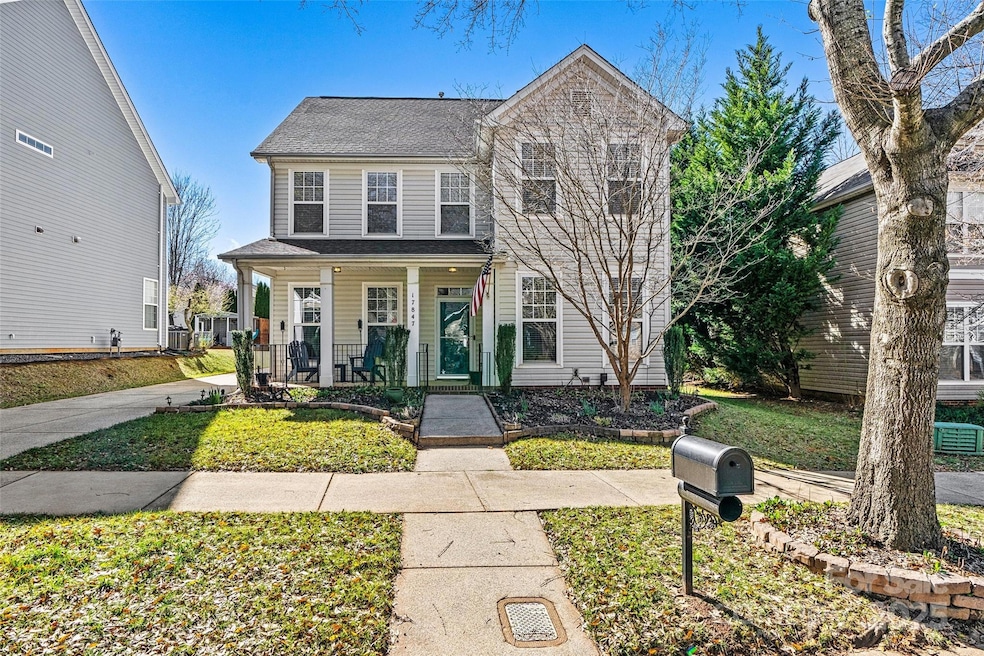
17847 Caldwell Track Dr Cornelius, NC 28031
Estimated payment $2,955/month
Highlights
- Fitness Center
- Clubhouse
- Community Pool
- Bailey Middle School Rated A-
- Traditional Architecture
- Covered patio or porch
About This Home
MULTIPLE OFFERS RECEIVED. Sellers are asking for final offers by 5;00 on Sunday 3/16. Situated in a well-established, highly sought neighborhood, this beautifully maintained two-story home blends classic charm with modern comfort. The warm tones of the paint combined with newer flooring, renovated kitchen and living room with cozy gas fireplace creates a comfortable relaxing feel. Upstairs you will find the primary suite w/ high ceilings and enough space for large bedroom furniture. The primary bathroom has been upgraded to include a large tile shower with rain can faucet & glass surround. The second and third bedrooms are also nicely sized rooms and have been freshly painted. The backyard is fully fenced and offers a nice space to enjoy a little garden & flowers, but one of the biggest outside perks is the 2-car garage is situated IN YOUR PERSONAL DRIVEWAY eliminating alley way entrance.
Listing Agent
EXP Realty LLC Mooresville Brokerage Email: movewithmcintosh@gmail.com License #289733

Home Details
Home Type
- Single Family
Est. Annual Taxes
- $2,565
Year Built
- Built in 2002
Lot Details
- Back Yard Fenced
- Property is zoned NR
HOA Fees
- $90 Monthly HOA Fees
Parking
- 2 Car Detached Garage
- Driveway
- On-Street Parking
Home Design
- Traditional Architecture
- Slab Foundation
- Vinyl Siding
Interior Spaces
- 2-Story Property
- Gas Fireplace
- Living Room with Fireplace
- Tile Flooring
- Home Security System
- Washer and Electric Dryer Hookup
Kitchen
- Gas Oven
- Gas Range
- Microwave
- Dishwasher
Bedrooms and Bathrooms
- 3 Bedrooms
Outdoor Features
- Covered patio or porch
Schools
- J.V. Washam Elementary School
- Bailey Middle School
- William Amos Hough High School
Utilities
- Forced Air Heating and Cooling System
- Heating System Uses Natural Gas
Listing and Financial Details
- Assessor Parcel Number 005-352-34
Community Details
Overview
- Alluvia Association, Phone Number (704) 746-9070
- Caldwell Station Subdivision
- Mandatory home owners association
Amenities
- Clubhouse
Recreation
- Community Playground
- Fitness Center
- Community Pool
- Trails
Map
Home Values in the Area
Average Home Value in this Area
Tax History
| Year | Tax Paid | Tax Assessment Tax Assessment Total Assessment is a certain percentage of the fair market value that is determined by local assessors to be the total taxable value of land and additions on the property. | Land | Improvement |
|---|---|---|---|---|
| 2024 | $2,565 | $383,400 | $100,000 | $283,400 |
| 2023 | $2,522 | $383,400 | $100,000 | $283,400 |
| 2022 | $2,166 | $250,500 | $70,000 | $180,500 |
| 2021 | $2,141 | $250,500 | $70,000 | $180,500 |
| 2020 | $2,141 | $250,500 | $70,000 | $180,500 |
| 2019 | $2,135 | $250,500 | $70,000 | $180,500 |
| 2018 | $1,761 | $160,800 | $42,800 | $118,000 |
| 2017 | $1,746 | $160,800 | $42,800 | $118,000 |
| 2016 | $1,742 | $160,800 | $42,800 | $118,000 |
| 2015 | $1,715 | $160,800 | $42,800 | $118,000 |
| 2014 | $1,713 | $0 | $0 | $0 |
Property History
| Date | Event | Price | Change | Sq Ft Price |
|---|---|---|---|---|
| 03/15/2025 03/15/25 | For Sale | $475,000 | -- | $246 / Sq Ft |
Deed History
| Date | Type | Sale Price | Title Company |
|---|---|---|---|
| Warranty Deed | $196,000 | None Available | |
| Warranty Deed | $161,000 | -- |
Mortgage History
| Date | Status | Loan Amount | Loan Type |
|---|---|---|---|
| Open | $231,700 | New Conventional | |
| Closed | $216,000 | New Conventional | |
| Closed | $184,750 | New Conventional | |
| Closed | $28,300 | Credit Line Revolving | |
| Closed | $146,075 | New Conventional | |
| Closed | $177,000 | Unknown | |
| Closed | $156,000 | Purchase Money Mortgage | |
| Previous Owner | $25,000 | Credit Line Revolving | |
| Previous Owner | $153,200 | Fannie Mae Freddie Mac | |
| Previous Owner | $128,800 | No Value Available |
Similar Homes in the area
Source: Canopy MLS (Canopy Realtor® Association)
MLS Number: 4231830
APN: 005-352-34
- 10318 Caldwell Depot Rd
- 10462 Trolley Run Dr
- 17615 Trolley Crossing Way
- 17420 Midnight Express Way
- 18023 Train Station Dr
- 17309 Knoxwood Dr
- 10230 Blackstock Rd
- 17212 Hampton Trace Rd
- 17228 Hampton Trace Rd
- 17301 Glassfield Dr
- 11135 Bailey Park Nature Dr
- 11123 Bailey Park Nature Dr
- 18948 Kanawha Dr
- 18838 Oakhurst Blvd
- 17614 Delmas Dr
- 18710 Old Statesville Rd
- 16718 Hampton Crossing Dr
- 18119 Coulter Pkwy
- 18125 Ebenezer Dr
- 10125 Westmoreland Rd






