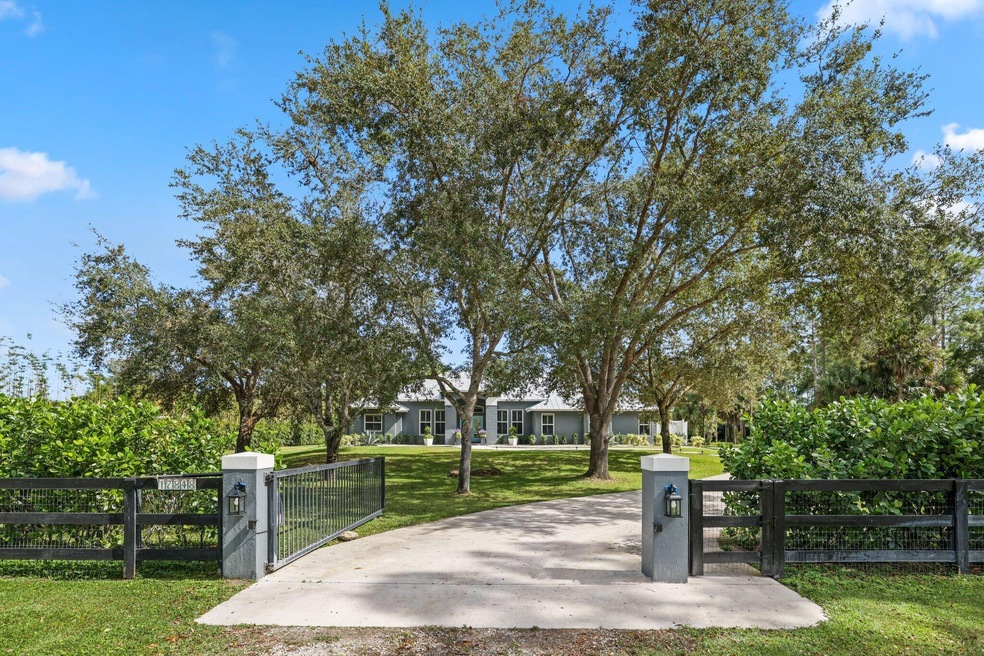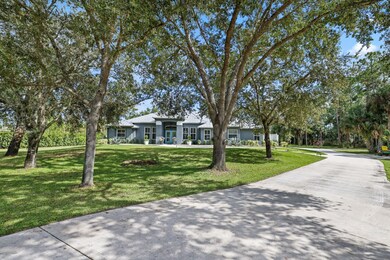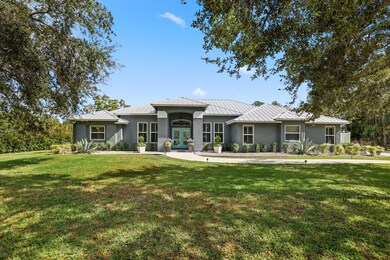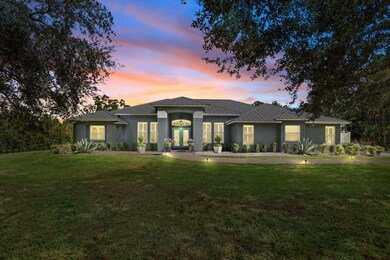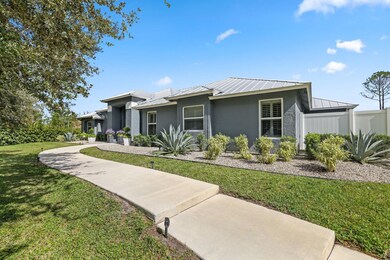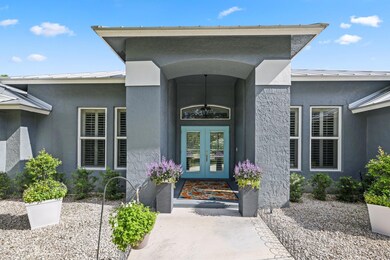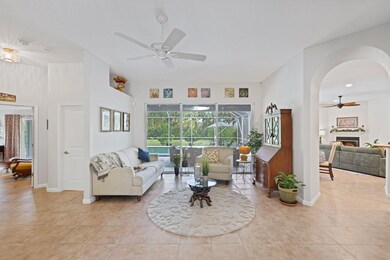
17848 118th Trail N Jupiter, FL 33478
Jupiter Farms NeighborhoodHighlights
- Horses Allowed in Community
- Concrete Pool
- Fruit Trees
- Jupiter Farms Elementary School Rated A-
- 108,900 Sq Ft lot
- Garden View
About This Home
As of February 2025Welcome to 17848 118th Trail North, an Exquisite Private Compound in Jupiter FarmsNestled on a lush 2.5-acre parcel in beautiful Jupiter Farms, this home offers ultimate privacy with a new 2021 fence, an elegant wall of bamboo, and a Clusia hedge surrounding the property. Enter through the electric gate and drive up a freshly poured concrete driveway, arriving at your own private oasis with stunning curb appeal.Recently refreshed with a new exterior paint job and professional landscaping, this residence shines with new hurricane impact windows and a durable 2021 seamless metal roof. The property is a fruit lover's paradise, boasting a variety of
Home Details
Home Type
- Single Family
Est. Annual Taxes
- $12,299
Year Built
- Built in 2004
Lot Details
- 2.5 Acre Lot
- Fenced
- Sprinkler System
- Fruit Trees
- Property is zoned AR
Parking
- 2 Car Attached Garage
- Garage Door Opener
- Circular Driveway
Property Views
- Garden
- Pool
Interior Spaces
- 2,618 Sq Ft Home
- 1-Story Property
- Built-In Features
- High Ceiling
- Ceiling Fan
- Fireplace
- Plantation Shutters
- Single Hung Metal Windows
- Arched Windows
- Sliding Windows
- Family Room
- Formal Dining Room
- Den
- Screened Porch
- Pull Down Stairs to Attic
Kitchen
- Breakfast Area or Nook
- Breakfast Bar
- Electric Range
- Microwave
- Dishwasher
Flooring
- Carpet
- Tile
Bedrooms and Bathrooms
- 3 Bedrooms
- Split Bedroom Floorplan
- Walk-In Closet
- Dual Sinks
Laundry
- Laundry Room
- Dryer
- Washer
Pool
- Concrete Pool
- Screen Enclosure
- Pool Equipment or Cover
Utilities
- Central Heating and Cooling System
- Well
- Electric Water Heater
- Water Softener is Owned
- Septic Tank
- Cable TV Available
Listing and Financial Details
- Assessor Parcel Number 00414102000003430
Community Details
Overview
- Jupiter Farms Subdivision
Recreation
- Horses Allowed in Community
Map
Home Values in the Area
Average Home Value in this Area
Property History
| Date | Event | Price | Change | Sq Ft Price |
|---|---|---|---|---|
| 02/10/2025 02/10/25 | Sold | $1,250,000 | -5.7% | $477 / Sq Ft |
| 01/08/2025 01/08/25 | Pending | -- | -- | -- |
| 11/13/2024 11/13/24 | For Sale | $1,325,000 | +69.9% | $506 / Sq Ft |
| 06/10/2021 06/10/21 | Sold | $780,000 | +2.0% | $298 / Sq Ft |
| 04/23/2021 04/23/21 | For Sale | $765,000 | -1.9% | $292 / Sq Ft |
| 04/19/2021 04/19/21 | Off Market | $780,000 | -- | -- |
| 04/16/2021 04/16/21 | For Sale | $765,000 | -- | $292 / Sq Ft |
Tax History
| Year | Tax Paid | Tax Assessment Tax Assessment Total Assessment is a certain percentage of the fair market value that is determined by local assessors to be the total taxable value of land and additions on the property. | Land | Improvement |
|---|---|---|---|---|
| 2024 | $12,299 | $715,988 | -- | -- |
| 2023 | $12,009 | $695,134 | $0 | $0 |
| 2022 | $11,941 | $674,887 | $0 | $0 |
| 2021 | $6,828 | $365,257 | $0 | $0 |
| 2020 | $6,758 | $360,214 | $0 | $0 |
| 2019 | $6,668 | $352,115 | $0 | $0 |
| 2018 | $6,382 | $345,550 | $0 | $0 |
| 2017 | $6,050 | $338,443 | $0 | $0 |
| 2016 | $6,058 | $331,482 | $0 | $0 |
| 2015 | $6,161 | $329,178 | $0 | $0 |
| 2014 | $6,171 | $326,565 | $0 | $0 |
Mortgage History
| Date | Status | Loan Amount | Loan Type |
|---|---|---|---|
| Closed | $475,000 | Construction | |
| Previous Owner | $609,000 | New Conventional | |
| Previous Owner | $204,779 | New Conventional | |
| Previous Owner | $196,300 | New Conventional | |
| Previous Owner | $216,000 | Unknown |
Deed History
| Date | Type | Sale Price | Title Company |
|---|---|---|---|
| Warranty Deed | $1,250,000 | None Listed On Document | |
| Warranty Deed | -- | None Listed On Document | |
| Warranty Deed | $780,000 | First American Title Ins Co | |
| Warranty Deed | $63,000 | -- |
Similar Homes in the area
Source: BeachesMLS
MLS Number: R11037064
APN: 00-41-41-02-00-000-3430
- 11405 175th Rd N
- 12215 174th Place N
- 17627 123rd Terrace N
- 17892 Mellen Ln
- 17647 112th Dr N
- 11845 171st Ln N
- 12405 182nd Rd N
- 12455 182nd Rd N
- 7160 Mellen Ln N
- 17653 126th Terrace N
- 18369 Mellen Ln
- 18292 126th Terrace N
- 18205 126th Terrace N
- 17967 Bridle Ct
- 11075 Indiantown Rd Unit 43
- Xxxxx Indiantown Rd
- 17968 Bridle Ct
- 17602 Bridle Ct
- 18238 128th Trail N
- 17844 Haynie Ln
