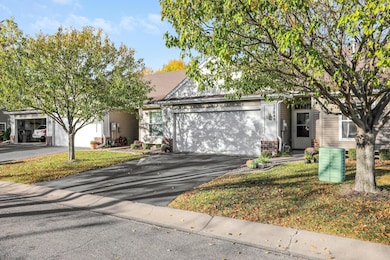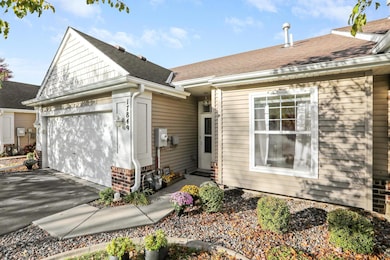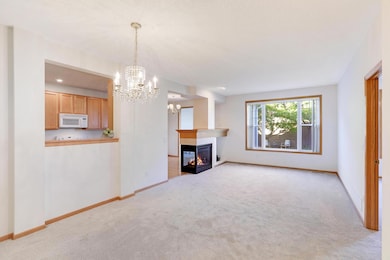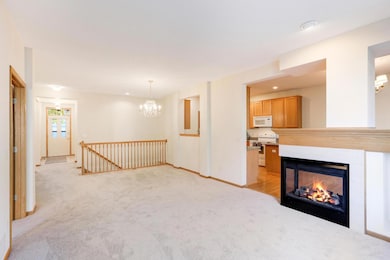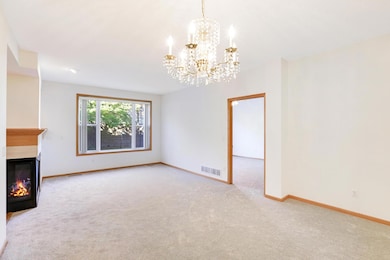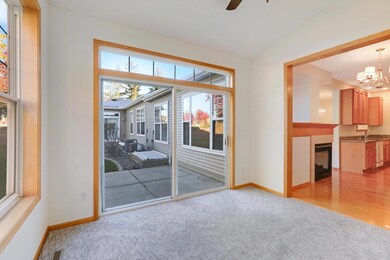
17849 38th Ave N Plymouth, MN 55446
Estimated payment $2,697/month
Highlights
- 2 Car Attached Garage
- Living Room
- Forced Air Heating and Cooling System
- Gleason Lake Elementary School Rated A
- 1-Story Property
About This Home
Welcome to this charming rambler in the sought after 55+ community of Cornerstone Commons! This home features 2 spacious bedrooms and 2 bathrooms, 4 season sun room and patio, and a gas burning fireplace offering a cozy yet functional layout. The unfinished basement presents a fantastic opportunity for customization, complete with a rough-in for a third bathroom, allowing you to expand and create your dream space. Nestled in a sought-after neighborhood with an HOA, you’ll enjoy well-maintained surroundings and community amenities. Don’t miss the chance to make this beautiful property your own!
Townhouse Details
Home Type
- Townhome
Est. Annual Taxes
- $3,781
Year Built
- Built in 2001
Lot Details
- 3,049 Sq Ft Lot
- Lot Dimensions are 80x35x80x35
HOA Fees
- $345 Monthly HOA Fees
Parking
- 2 Car Attached Garage
- Garage Door Opener
- Parking Garage Space
Home Design
- Pitched Roof
- Architectural Shingle Roof
Interior Spaces
- 1,400 Sq Ft Home
- 1-Story Property
- Family Room with Fireplace
- Living Room
- Unfinished Basement
- Basement Window Egress
Kitchen
- Range
- Microwave
- Freezer
- Dishwasher
Bedrooms and Bathrooms
- 2 Bedrooms
Laundry
- Dryer
- Washer
Utilities
- Forced Air Heating and Cooling System
Community Details
- Association fees include cable TV, hazard insurance, lawn care, ground maintenance, professional mgmt, trash, shared amenities, snow removal
- Cities Mgmt Association, Phone Number (612) 381-8600
- Cornerstone Commons Add Subdivision
Listing and Financial Details
- Assessor Parcel Number 1811822440059
Map
Home Values in the Area
Average Home Value in this Area
Tax History
| Year | Tax Paid | Tax Assessment Tax Assessment Total Assessment is a certain percentage of the fair market value that is determined by local assessors to be the total taxable value of land and additions on the property. | Land | Improvement |
|---|---|---|---|---|
| 2023 | $3,781 | $355,900 | $82,500 | $273,400 |
| 2022 | $3,350 | $331,000 | $68,000 | $263,000 |
| 2021 | $3,365 | $282,000 | $56,000 | $226,000 |
| 2020 | $3,291 | $284,000 | $63,000 | $221,000 |
| 2019 | $3,073 | $271,000 | $83,000 | $188,000 |
| 2018 | $2,844 | $255,000 | $78,000 | $177,000 |
| 2017 | $2,757 | $230,000 | $71,000 | $159,000 |
| 2016 | $2,488 | $205,000 | $63,000 | $142,000 |
| 2015 | $2,547 | $204,800 | $63,000 | $141,800 |
| 2014 | -- | $194,500 | $63,000 | $131,500 |
Property History
| Date | Event | Price | Change | Sq Ft Price |
|---|---|---|---|---|
| 03/08/2025 03/08/25 | Price Changed | $365,000 | 0.0% | $261 / Sq Ft |
| 03/08/2025 03/08/25 | For Sale | $365,000 | -1.4% | $261 / Sq Ft |
| 01/02/2025 01/02/25 | Off Market | $370,000 | -- | -- |
| 11/07/2024 11/07/24 | Price Changed | $370,000 | -2.6% | $264 / Sq Ft |
| 10/17/2024 10/17/24 | For Sale | $380,000 | -- | $271 / Sq Ft |
Deed History
| Date | Type | Sale Price | Title Company |
|---|---|---|---|
| Warranty Deed | $197,106 | -- |
Mortgage History
| Date | Status | Loan Amount | Loan Type |
|---|---|---|---|
| Closed | $40,000 | Credit Line Revolving |
Similar Homes in Plymouth, MN
Source: NorthstarMLS
MLS Number: 6619029
APN: 18-118-22-44-0059
- 17809 38th Ave N
- 3725 Queensland Ln N
- 3729 Queensland Ln N
- 3733 Queensland Ln N
- 3737 Queensland Ln N
- 17828 38th Ave N
- 3822 Queensland Cir N
- 18073 38th Place N
- 3826 Queensland Cir N
- 3615 Lawndale Ln N Unit 26
- 4006 Lawndale Ln N
- 17320 Highway 55
- 4220 Lawndale Ln N
- 3963 Garland Ln N
- 4255 Merrimac Ln N Unit 46
- 4255 Merrimac Ln N Unit 40
- 18740 39th Ave N
- 16912 39th Ave N
- 17545 32nd Ave N
- 4245 Inland Ln N

