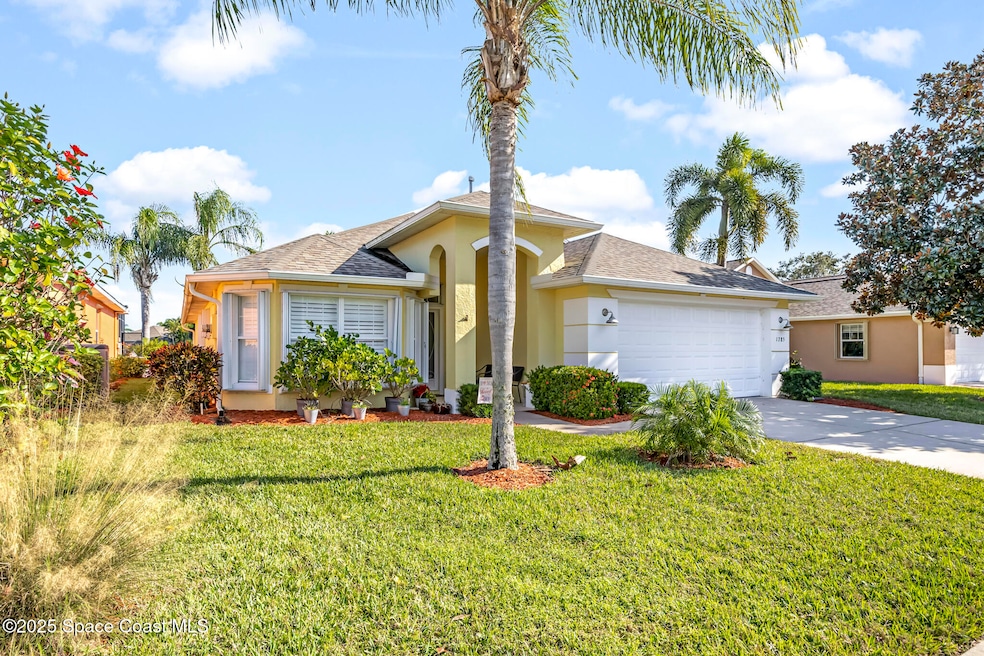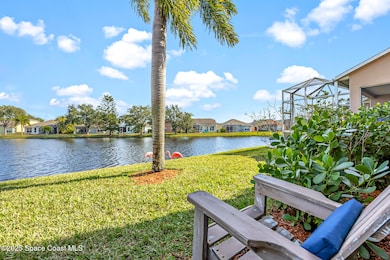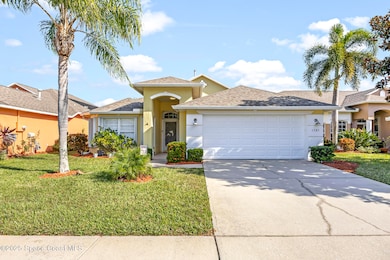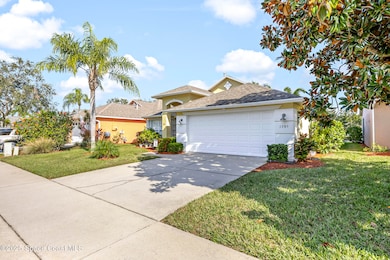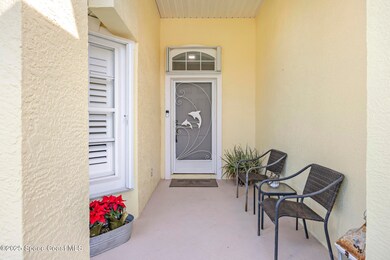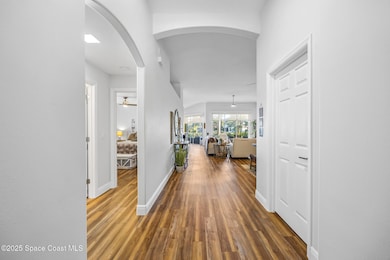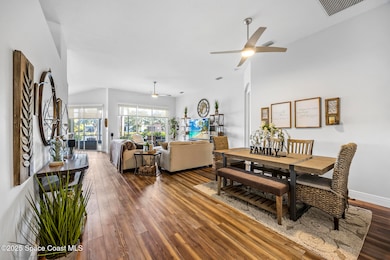
1785 Ficus Point Dr Melbourne, FL 32940
Suntree NeighborhoodEstimated payment $3,382/month
Highlights
- Lake Front
- Fitness Center
- Pond View
- Suntree Elementary School Rated A-
- Gated Community
- Open Floorplan
About This Home
Summit at Sawgrass you don't want to miss this stunning 3-bedroom, 2-bathroom home, thoughtfully designed with a split floor plan and open-concept living. Nestled on a waterfront lot, this property offers unparalleled style, comfort, and functionality. The expansive living area features triple sliders that effortlessly connect to a screened porch, creating a perfect space for relaxation or entertaining. High ceilings and 4'' baseboards amplify the spaciousness, complemented by waterproof vinyl plank flooring that combines durability and sophistication. Motorized shades and plantation shutters throughout add a touch of modern convenience and timeless charm. Kitchen features stainless steel appliances, stylish tile backsplash, generous storage with 42'' cabinets and a large pantry. Primary bedroom has a walk-in closet, and bathroom has been updated with a double vanity with stunning Cambria countertops, a custom roll-in, zero-threshold shower for the ultimate accessibility and exhaust fans with built-in Bluetooth speakers and night light capabilities. Indoor laundry room for added convenience, Navien tankless gas hot water heater for energy efficiency and a TESLA car charging station in the garage to keep you ready for the road. Community pool, clubhouse and gym. This waterfront home is a rare find and the list goes on, schedule your showing today!
Home Details
Home Type
- Single Family
Est. Annual Taxes
- $4,917
Year Built
- Built in 2002 | Remodeled
Lot Details
- 6,098 Sq Ft Lot
- Lake Front
- East Facing Home
- Cleared Lot
HOA Fees
Parking
- 2 Car Attached Garage
Home Design
- Shingle Roof
- Block Exterior
- Asphalt
- Stucco
Interior Spaces
- 1,726 Sq Ft Home
- 1-Story Property
- Open Floorplan
- Vaulted Ceiling
- Ceiling Fan
- Screened Porch
- Pond Views
Kitchen
- Breakfast Area or Nook
- Breakfast Bar
- Electric Range
- Microwave
- ENERGY STAR Qualified Refrigerator
- Ice Maker
- ENERGY STAR Qualified Dishwasher
- Disposal
Flooring
- Tile
- Vinyl
Bedrooms and Bathrooms
- 3 Bedrooms
- Split Bedroom Floorplan
- Dual Closets
- Walk-In Closet
- 2 Full Bathrooms
- Shower Only
Laundry
- Laundry on lower level
- Dryer
- Washer
Home Security
- Security Gate
- Hurricane or Storm Shutters
Outdoor Features
- Patio
Schools
- Suntree Elementary School
- Delaura Middle School
- Viera High School
Utilities
- Central Heating and Cooling System
- Heating System Uses Natural Gas
- Tankless Water Heater
- Cable TV Available
Listing and Financial Details
- Assessor Parcel Number 26-36-26-Sd-0000b.0-0022.00
Community Details
Overview
- Association fees include ground maintenance
- Summit Of Sawgrass Association, Phone Number (321) 733-3382
- Sawgrass At Suntree Phase 4 Subdivision
- Maintained Community
Recreation
- Fitness Center
- Community Pool
Additional Features
- Clubhouse
- Gated Community
Map
Home Values in the Area
Average Home Value in this Area
Tax History
| Year | Tax Paid | Tax Assessment Tax Assessment Total Assessment is a certain percentage of the fair market value that is determined by local assessors to be the total taxable value of land and additions on the property. | Land | Improvement |
|---|---|---|---|---|
| 2023 | $4,918 | $390,720 | $120,000 | $270,720 |
| 2022 | $4,179 | $306,840 | $0 | $0 |
| 2021 | $1,984 | $149,710 | $0 | $0 |
| 2020 | $1,930 | $147,650 | $0 | $0 |
| 2019 | $1,873 | $144,340 | $0 | $0 |
| 2018 | $1,871 | $141,650 | $0 | $0 |
| 2017 | $1,879 | $138,740 | $0 | $0 |
| 2016 | $1,902 | $135,890 | $37,000 | $98,890 |
| 2015 | $1,949 | $134,950 | $42,000 | $92,950 |
| 2014 | $1,958 | $133,880 | $40,000 | $93,880 |
Property History
| Date | Event | Price | Change | Sq Ft Price |
|---|---|---|---|---|
| 04/07/2025 04/07/25 | Price Changed | $499,999 | -5.6% | $290 / Sq Ft |
| 02/24/2025 02/24/25 | Price Changed | $529,900 | -0.9% | $307 / Sq Ft |
| 02/07/2025 02/07/25 | Price Changed | $534,900 | -0.9% | $310 / Sq Ft |
| 01/11/2025 01/11/25 | For Sale | $539,900 | +8.0% | $313 / Sq Ft |
| 04/01/2022 04/01/22 | Sold | $500,000 | -7.4% | $290 / Sq Ft |
| 02/25/2022 02/25/22 | Pending | -- | -- | -- |
| 02/15/2022 02/15/22 | Price Changed | $540,000 | -0.9% | $313 / Sq Ft |
| 02/08/2022 02/08/22 | Price Changed | $545,000 | -0.9% | $316 / Sq Ft |
| 02/01/2022 02/01/22 | For Sale | $550,000 | -- | $319 / Sq Ft |
Deed History
| Date | Type | Sale Price | Title Company |
|---|---|---|---|
| Warranty Deed | $100 | -- | |
| Warranty Deed | $500,000 | None Listed On Document | |
| Interfamily Deed Transfer | -- | None Available | |
| Warranty Deed | -- | -- | |
| Warranty Deed | $165,400 | -- |
Mortgage History
| Date | Status | Loan Amount | Loan Type |
|---|---|---|---|
| Previous Owner | $369,750 | New Conventional | |
| Previous Owner | $115,050 | New Conventional |
Similar Homes in Melbourne, FL
Source: Space Coast MLS (Space Coast Association of REALTORS®)
MLS Number: 1033975
APN: 26-36-26-SD-0000B.0-0022.00
- 1905 Ficus Point Dr
- 4402 Bowmore Place
- 4472 Bowmore Place
- 4482 Bowmore Place
- 1532 Vestavia Cir
- 1172 Vestavia Cir
- 4606 Four Lakes Dr
- 4117 Melrose Ct
- 4418 Chastain Dr
- 4045 Waterloo Place
- 4669 Chastain Dr
- 1009 Monticello Ct
- 5410 Calder Dr
- 4579 Chastain Dr
- 4026 Four Lakes Dr
- 999 Fostoria Dr
- 3402 Durksly Dr
- 3933 Craigston St
- 1015 Barclay Ct
- 3912 Durksly Dr
