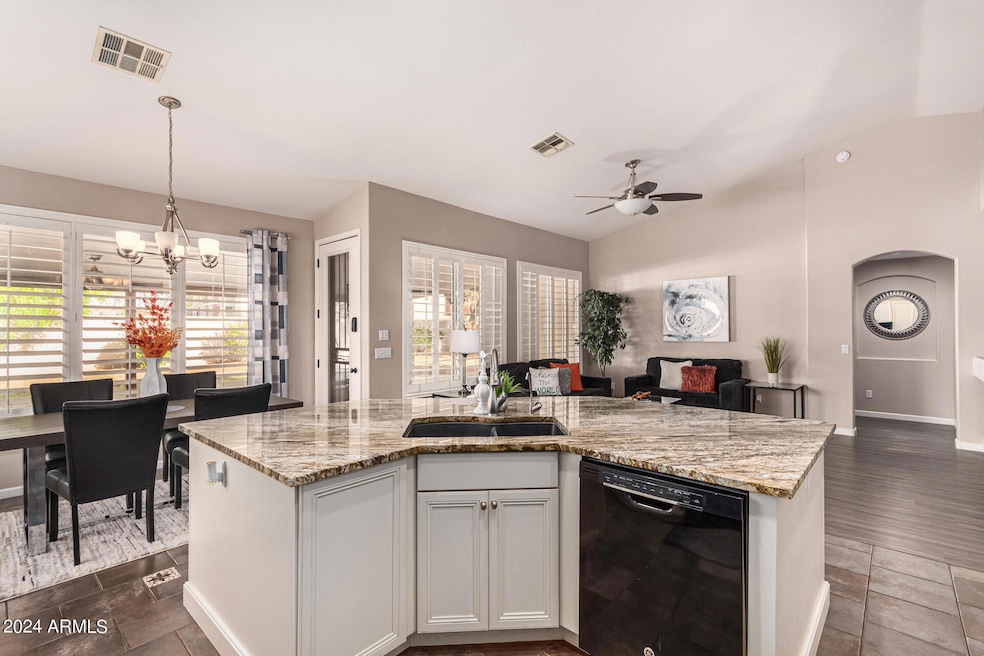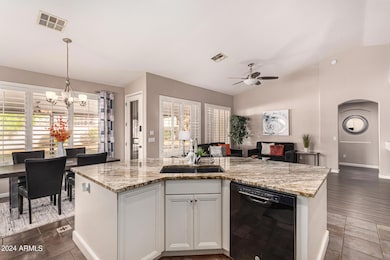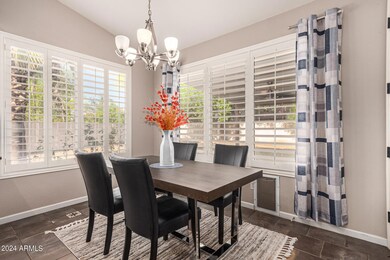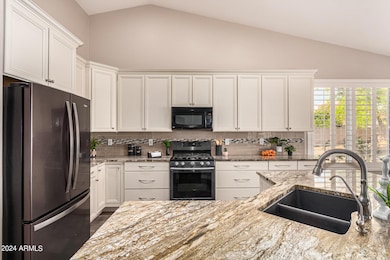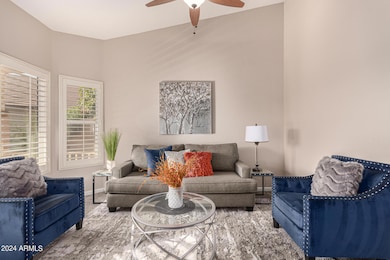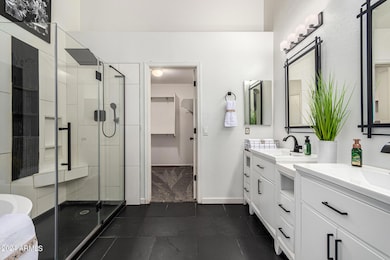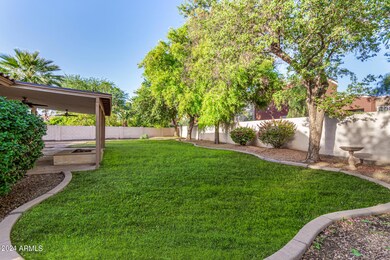
1785 S Nebraska St Chandler, AZ 85286
Central Chandler NeighborhoodEstimated payment $3,581/month
Highlights
- 0.26 Acre Lot
- Vaulted Ceiling
- Granite Countertops
- T. Dale Hancock Elementary School Rated A
- Corner Lot
- Fireplace
About This Home
Experience luxury living in this stunningly remodeled home, nestled on a generous quarter-acre corner lot. The heart of the home is a chef's dream kitchen, boasting gleaming stainless steel appliances, crisp white cabinetry, an expansive island, and chic granite countertops complemented by a stylish tile backsplash.
Relax in the opulence of the fully updated master suite featuring a garden tub, a walk-in shower, and dual sinks.
With a versatile bonus room, your options are endless. Transform it into a home office, game room, or formal living space..
Neutral two-tone paint and elegant plantation shutters adorning the windows, create a serene backdrop throughout the home.
Parking for up to 6 vehicles in the attached 3-car garage and driveway. Energy-efficient upgrades like the HVAC system, installed in 2011, and enhanced attic insulation ensure comfort and savings.
Step outside to the large private backyard where an extended covered patio awaits, complete with a spa hook-up, making it the perfect retreat for leisure or entertaining. Don't miss the opportunity to make this exceptional house your new home.
Home Details
Home Type
- Single Family
Est. Annual Taxes
- $2,197
Year Built
- Built in 2001
Lot Details
- 0.26 Acre Lot
- Block Wall Fence
- Corner Lot
- Front and Back Yard Sprinklers
- Sprinklers on Timer
- Grass Covered Lot
HOA Fees
- $56 Monthly HOA Fees
Parking
- 3 Car Garage
Home Design
- Roof Updated in 2023
- Wood Frame Construction
- Tile Roof
- Stucco
Interior Spaces
- 1,847 Sq Ft Home
- 1-Story Property
- Vaulted Ceiling
- Ceiling Fan
- Fireplace
- Double Pane Windows
- Washer and Dryer Hookup
Kitchen
- Breakfast Bar
- Built-In Microwave
- Kitchen Island
- Granite Countertops
Flooring
- Carpet
- Laminate
- Tile
Bedrooms and Bathrooms
- 3 Bedrooms
- Bathroom Updated in 2022
- Primary Bathroom is a Full Bathroom
- 2 Bathrooms
- Dual Vanity Sinks in Primary Bathroom
- Bathtub With Separate Shower Stall
Outdoor Features
- Fire Pit
- Outdoor Storage
Schools
- T. Dale Hancock Elementary School
- Hamilton High Middle School
- Hamilton High School
Utilities
- Cooling Available
- Heating System Uses Natural Gas
- Plumbing System Updated in 2021
- High Speed Internet
Listing and Financial Details
- Tax Lot 21
- Assessor Parcel Number 303-27-121
Community Details
Overview
- Association fees include ground maintenance
- Aam Association, Phone Number (602) 957-9191
- Built by Fulton Homes
- Sienna Heights Subdivision
Recreation
- Community Playground
Map
Home Values in the Area
Average Home Value in this Area
Tax History
| Year | Tax Paid | Tax Assessment Tax Assessment Total Assessment is a certain percentage of the fair market value that is determined by local assessors to be the total taxable value of land and additions on the property. | Land | Improvement |
|---|---|---|---|---|
| 2025 | $2,197 | $28,597 | -- | -- |
| 2024 | $2,152 | $27,235 | -- | -- |
| 2023 | $2,152 | $43,760 | $8,750 | $35,010 |
| 2022 | $2,076 | $32,550 | $6,510 | $26,040 |
| 2021 | $2,176 | $31,520 | $6,300 | $25,220 |
| 2020 | $2,166 | $28,800 | $5,760 | $23,040 |
| 2019 | $2,083 | $27,410 | $5,480 | $21,930 |
| 2018 | $2,017 | $25,880 | $5,170 | $20,710 |
| 2017 | $1,880 | $23,950 | $4,790 | $19,160 |
| 2016 | $1,811 | $22,920 | $4,580 | $18,340 |
| 2015 | $1,755 | $21,660 | $4,330 | $17,330 |
Property History
| Date | Event | Price | Change | Sq Ft Price |
|---|---|---|---|---|
| 03/18/2025 03/18/25 | Price Changed | $600,000 | -3.2% | $325 / Sq Ft |
| 02/13/2025 02/13/25 | Price Changed | $619,900 | -2.4% | $336 / Sq Ft |
| 01/22/2025 01/22/25 | For Sale | $634,990 | 0.0% | $344 / Sq Ft |
| 01/17/2025 01/17/25 | Pending | -- | -- | -- |
| 12/09/2024 12/09/24 | For Sale | $634,990 | 0.0% | $344 / Sq Ft |
| 11/27/2024 11/27/24 | Pending | -- | -- | -- |
| 11/22/2024 11/22/24 | Price Changed | $634,990 | -0.8% | $344 / Sq Ft |
| 10/30/2024 10/30/24 | Price Changed | $639,900 | -1.6% | $346 / Sq Ft |
| 10/19/2024 10/19/24 | For Sale | $650,000 | -- | $352 / Sq Ft |
Deed History
| Date | Type | Sale Price | Title Company |
|---|---|---|---|
| Interfamily Deed Transfer | -- | Chicago Title Agency | |
| Interfamily Deed Transfer | -- | Empire West Title Agency | |
| Warranty Deed | $196,000 | Security Title Agency | |
| Warranty Deed | $339,000 | Equity Title Agency Inc | |
| Interfamily Deed Transfer | -- | Transnation Title | |
| Interfamily Deed Transfer | -- | First American Title Ins Co | |
| Special Warranty Deed | $182,500 | First American Title Ins Co | |
| Special Warranty Deed | $182,500 | First American Title Ins Co | |
| Trustee Deed | $173,216 | First American Title | |
| Warranty Deed | $169,750 | -- | |
| Warranty Deed | $135,424 | -- |
Mortgage History
| Date | Status | Loan Amount | Loan Type |
|---|---|---|---|
| Open | $240,000 | New Conventional | |
| Closed | $191,000 | New Conventional | |
| Closed | $191,031 | FHA | |
| Previous Owner | $67,800 | Stand Alone Second | |
| Previous Owner | $271,200 | New Conventional | |
| Previous Owner | $246,000 | Stand Alone Refi Refinance Of Original Loan | |
| Previous Owner | $173,350 | Purchase Money Mortgage | |
| Previous Owner | $173,350 | New Conventional | |
| Previous Owner | $161,262 | New Conventional |
Similar Homes in Chandler, AZ
Source: Arizona Regional Multiple Listing Service (ARMLS)
MLS Number: 6773414
APN: 303-27-121
- 1650 S Arizona Ave Unit 228
- 1650 S Arizona Ave Unit 126
- 1650 S Arizona Ave Unit 79
- 1650 S Arizona Ave Unit 239
- 1650 S Arizona Ave Unit 177
- 1650 S Arizona Ave Unit 240
- 1650 S Arizona Ave Unit 336
- 1981 S Tumbleweed Ln Unit 2
- 1981 S Tumbleweed Ln Unit 5
- 1981 S Tumbleweed Ln Unit 3
- 1981 S Tumbleweed Ln Unit 4
- 1981 S Tumbleweed Ln Unit 1
- 2200 S Holguin Way
- 2333 S Eileen Place
- 612 W Flintlock Way
- 630 W Flintlock Way
- 687 W Flintlock Way
- 750 W Flintlock Way
- 781 W Flintlock Way
- 2662 S Iowa St
