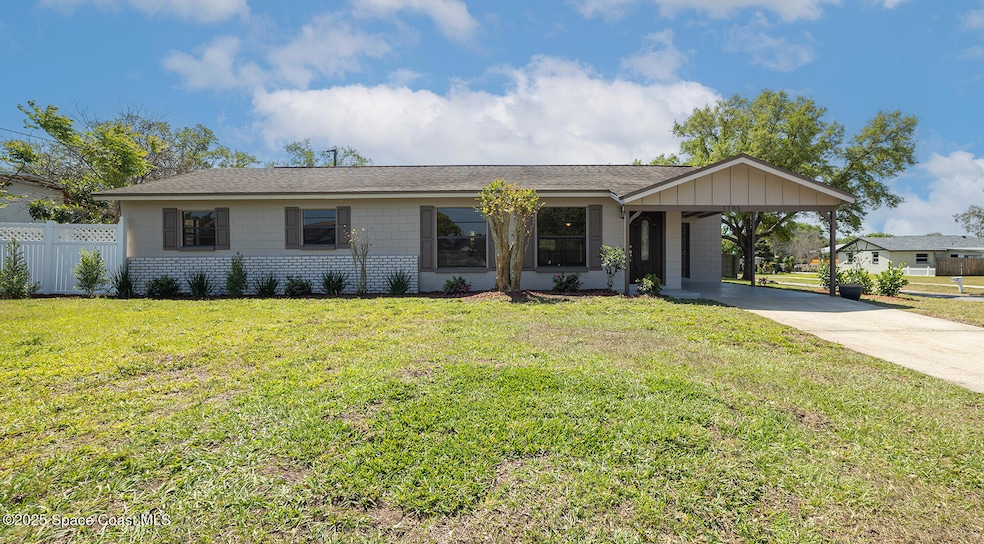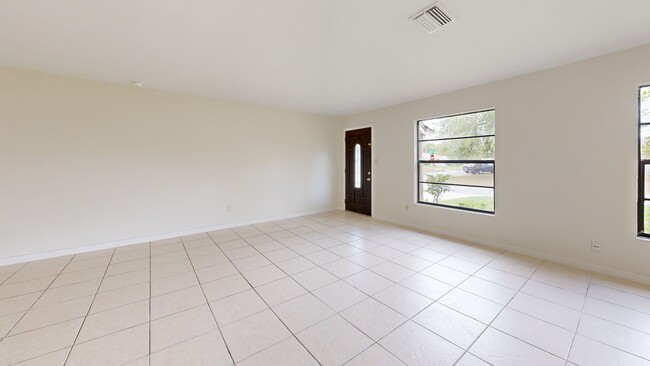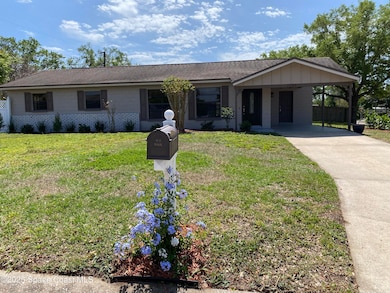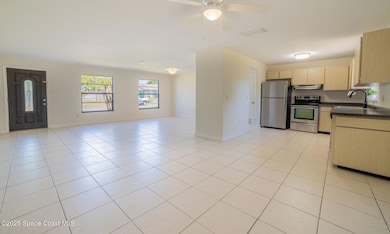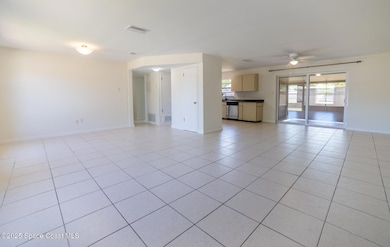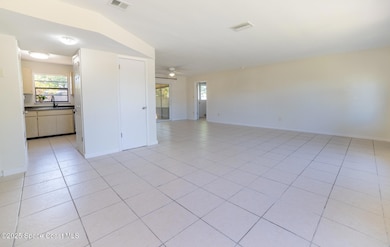
1785 Thomas St Titusville, FL 32780
Central Titusville NeighborhoodEstimated payment $1,811/month
Highlights
- Hot Property
- Midcentury Modern Architecture
- No HOA
- Open Floorplan
- Corner Lot
- Screened Porch
About This Home
Fantastic home on Oversized corner lot that is Remarkably maintained with New and like-new features throughout! Enter an exceptionally well-designed layout by stepping into a Large Open great room with adjoining dining and kitchen areas. The Open Concept with all-tile floors is ideal for everyday living and entertaining. Double hurricane glass doors expand the living area onto a spacious screen porch. The meticulous condition of this desirable home is seen with New A/C, interior/exterior painting, water heater, lighting & more. Additional updates include doors, bathroom cabinetry, screens, 2015 roof. The home's mid-century modern charm is on display in bathrooms, and there is plenty of storage with pantry, hall closets, large utility room and interior/exterior overhead storage. NEW landscaping and high fencing enhance the expansive feel of the large corner lot. This solid block home is located near shopping, Kennedy Space Center, and highways for easy access to Orlando and the beaches
Home Details
Home Type
- Single Family
Est. Annual Taxes
- $2,671
Year Built
- Built in 1963
Lot Details
- 9,148 Sq Ft Lot
- Lot Dimensions are 93x100
- North Facing Home
- Corner Lot
Parking
- 1 Carport Space
Home Design
- Midcentury Modern Architecture
- Shingle Roof
- Concrete Siding
- Block Exterior
- Asphalt
Interior Spaces
- 1,316 Sq Ft Home
- 1-Story Property
- Open Floorplan
- Skylights
- Screened Porch
- Tile Flooring
- Washer and Electric Dryer Hookup
Kitchen
- Electric Oven
- Electric Range
- Dishwasher
Bedrooms and Bathrooms
- 3 Bedrooms
- Walk-In Closet
- 2 Full Bathrooms
- Shower Only
Outdoor Features
- Patio
Schools
- Coquina Elementary School
- Jackson Middle School
- Titusville High School
Utilities
- Central Heating and Cooling System
- Cable TV Available
Community Details
- No Home Owners Association
- Indian River Heights Unit 14 Subdivision
Listing and Financial Details
- Assessor Parcel Number 22-35-21-91-00000.0-0001.00
Map
Home Values in the Area
Average Home Value in this Area
Tax History
| Year | Tax Paid | Tax Assessment Tax Assessment Total Assessment is a certain percentage of the fair market value that is determined by local assessors to be the total taxable value of land and additions on the property. | Land | Improvement |
|---|---|---|---|---|
| 2023 | $2,748 | $177,270 | $0 | $0 |
| 2022 | $2,414 | $160,320 | $0 | $0 |
| 2021 | $2,186 | $118,360 | $40,000 | $78,360 |
| 2020 | $2,082 | $114,120 | $36,000 | $78,120 |
| 2019 | $2,005 | $105,970 | $28,000 | $77,970 |
| 2018 | $1,860 | $91,410 | $24,000 | $67,410 |
| 2017 | $1,677 | $74,020 | $20,000 | $54,020 |
| 2016 | $1,466 | $64,270 | $15,500 | $48,770 |
| 2015 | $1,394 | $57,900 | $15,500 | $42,400 |
| 2014 | $1,272 | $52,640 | $15,500 | $37,140 |
Property History
| Date | Event | Price | Change | Sq Ft Price |
|---|---|---|---|---|
| 03/28/2025 03/28/25 | For Sale | $285,000 | 0.0% | $217 / Sq Ft |
| 07/01/2016 07/01/16 | Rented | $1,000 | 0.0% | -- |
| 06/01/2016 06/01/16 | For Rent | $1,000 | +11.1% | -- |
| 05/12/2014 05/12/14 | For Rent | $900 | 0.0% | -- |
| 05/12/2014 05/12/14 | Rented | $900 | -- | -- |
Deed History
| Date | Type | Sale Price | Title Company |
|---|---|---|---|
| Warranty Deed | $85,000 | Gulfatlantic Title |
Mortgage History
| Date | Status | Loan Amount | Loan Type |
|---|---|---|---|
| Closed | $68,000 | No Value Available |
About the Listing Agent
Margaret's Other Listings
Source: Space Coast MLS (Space Coast Association of REALTORS®)
MLS Number: 1041571
APN: 22-35-21-91-00000.0-0001.00
- 4405 Coleridge Ave
- 4140 Barna Ave
- 4465 Coleridge Ave
- 1440 Macdonald St
- 1585 Jamaica St
- 4520 Browning Ave
- 1585 Bimini St
- 4510 Gray Ave
- 4470 Keats Ave
- 4510 Hood Ave
- 1760 Tee Dee Ln
- 4415 Shaw Ave
- 4470 Shaw Ave
- 4540 Hood Ave
- 4410 Swift Ave
- 1005 Knox McRae Dr Unit C112
- 1005 Knox McRae Dr Unit D220
- 1005 Knox McRae Dr Unit D218
- 1140 Cheney Hwy Unit G
- 970 Robert Rd
