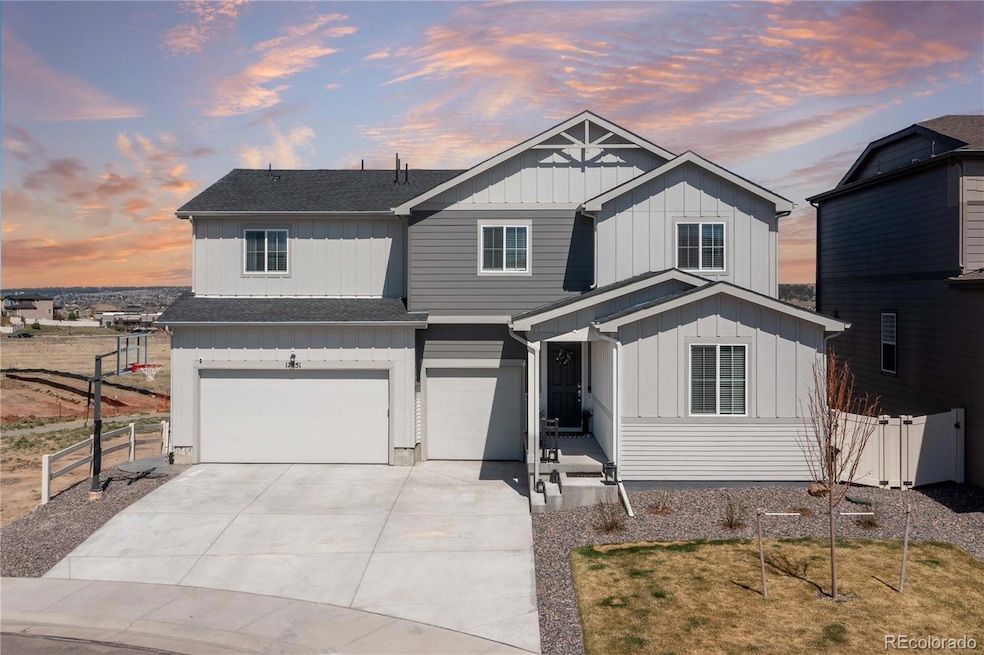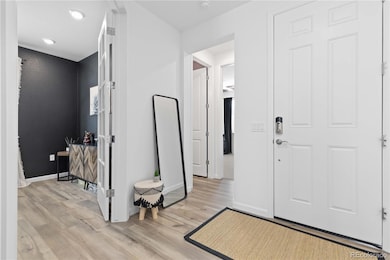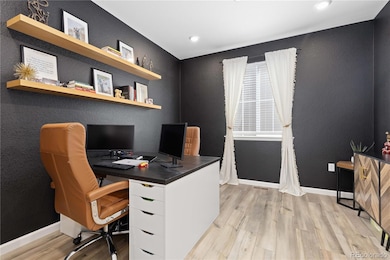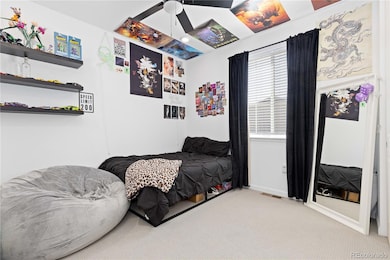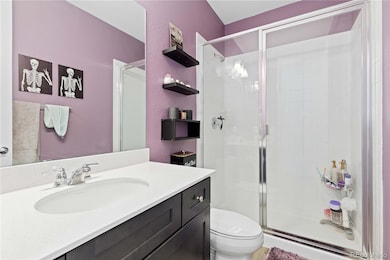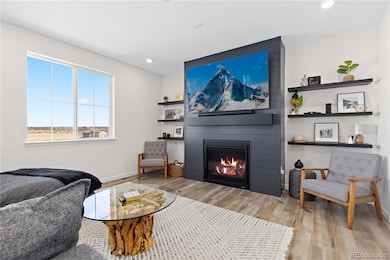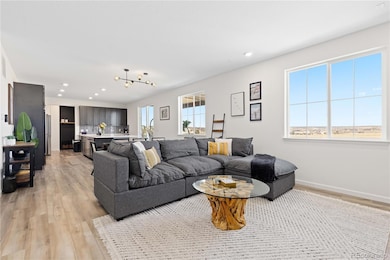Stunning home in Anthology North backing to a park where luxury living meets everyday comfort!
Welcome to this exceptional home in the sought-after Anthology North community of Parker, offering incredible finishes and functional design. Completely move-in ready, this home blends style and comfort in every detail.
Step inside to find a private front bedroom, a stylish 3/4 bath, and a home office with elegant French doors. The main living area opens up into a bright and spacious floor plan, featuring a cozy living room with fireplace, a large dining area, and a chef’s kitchen outfitted with Corian countertops, a center island with seating and sink, stainless steel appliances, and rich cabinetry, all accented by a chic tile backsplash. Sliding glass doors lead to a covered deck, making indoor-outdoor living a breeze.
Off the kitchen, enjoy the convenience of a mudroom, walk-in pantry, and access to the 3-car attached garage. Upstairs, a versatile loft offers extra living space, while the primary suite features a barn door entry, spa-like 5-piece ensuite bath, and a custom walk-in closet. Two additional bedrooms share a Jack-and-Jill bathroom, and a fourth upstairs bedroom enjoys its own full bath off the hall. A laundry room on the upper level adds ease to everyday life.
The finished basement is a true retreat, complete with a media room and wet bar, an additional bedroom, a 3/4 bath, and a flex room perfect for a home gym, playroom, or guest space.
Step outside to your entertainer’s dream backyard: a covered upper deck, covered lower patio, sunny patio with a custom firepit, lush turf, and a tranquil water feature—all backing to peaceful open space for unmatched privacy and views.
Enjoy all the perks of the Anthology North lifestyle, including a community clubhouse, pool, and neighborhood events, all in a quiet, convenient location close to shopping, dining, and top-rated schools!

