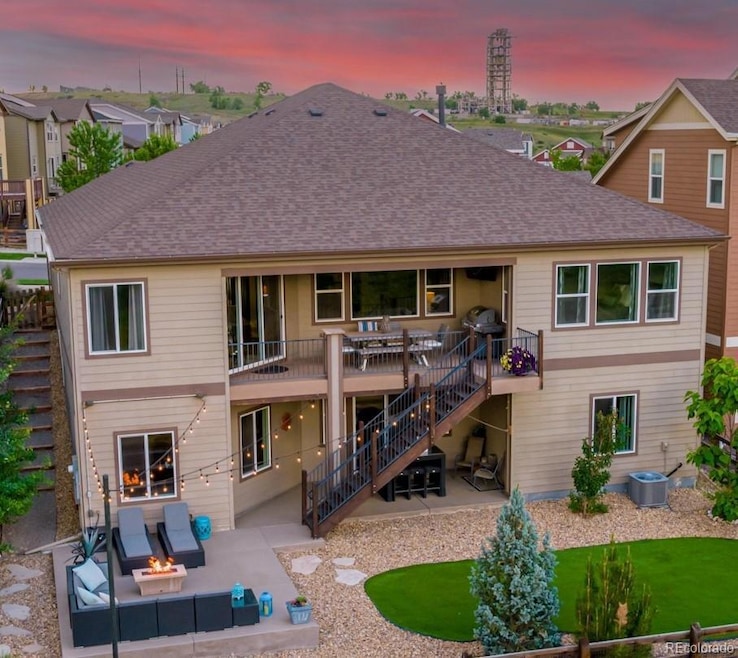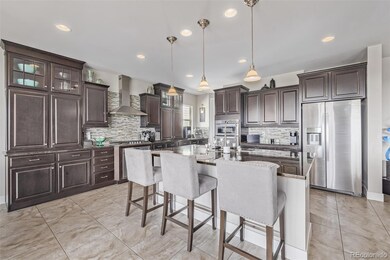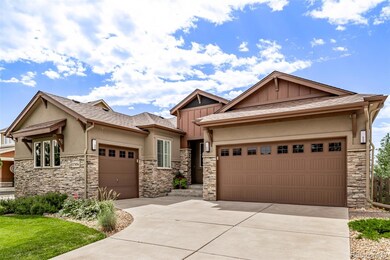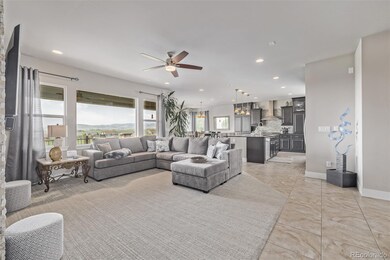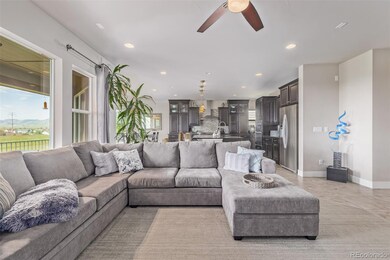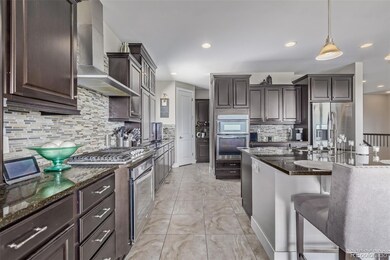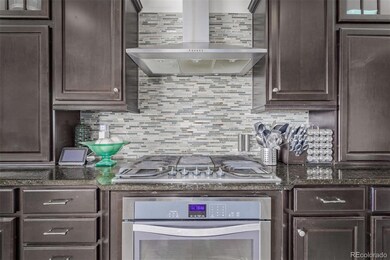
17856 W 86th Ln Arvada, CO 80007
Leyden Rock NeighborhoodHighlights
- Primary Bedroom Suite
- City View
- Clubhouse
- Ralston Valley Senior High School Rated A
- Open Floorplan
- Deck
About This Home
As of September 2024Experience Colorado views and living at its finest! Work from home on the main floor study(or convert into another bedroom) then enjoy a short walk to unwind on the main floor back deck, overlooking the Denver Skyline and Foothills! Or head to the beautiful finished walkout basement for a drink at the incredible wet bar and enjoy breathtaking Rocky Mountain sunsets or gaze over the Denver skyline. The scenic beauty is unmatched. The immaculate interior has hand-trowel wall texture. The gourmet kitchen has a big island, double ovens, and a gas cooktop with a hood. This floor plan is very open and spacious. The main floor primary bedroom offers stunning views, while the guest bedroom has its own private bathroom suite. The finished basement boasts a family room, wet bar, additional bedroom and bath, ample storage, and a gym area perfect for a golf simulator. Enjoy community amenities including a wonderful pool, an outdoor ping pong park nearby, and playing fields and multiple walking and hiking paths! The Jelly fish exterior lighting and deck heater are included too. This home feels like brand new yet all the landscaping is done and pride of ownership rings throughout this immaculately maintained home.
Last Agent to Sell the Property
eXp Realty, LLC Brokerage Email: Offers@TheMargolisTeam.com,720-352-0454 License #40017364

Home Details
Home Type
- Single Family
Est. Annual Taxes
- $8,992
Year Built
- Built in 2016
Lot Details
- 6,970 Sq Ft Lot
- Property is Fully Fenced
- Landscaped
- Front Yard Sprinklers
- Private Yard
HOA Fees
- $30 Monthly HOA Fees
Parking
- 3 Car Attached Garage
Property Views
- City
- Mountain
Home Design
- Contemporary Architecture
- Composition Roof
Interior Spaces
- 1-Story Property
- Open Floorplan
- Wet Bar
- Bar Fridge
- High Ceiling
- Ceiling Fan
- Gas Fireplace
- Double Pane Windows
- Window Treatments
- Family Room with Fireplace
- Carbon Monoxide Detectors
Kitchen
- Eat-In Kitchen
- Double Self-Cleaning Convection Oven
- Cooktop with Range Hood
- Microwave
- Dishwasher
- Granite Countertops
- Disposal
Flooring
- Carpet
- Tile
Bedrooms and Bathrooms
- 3 Bedrooms | 2 Main Level Bedrooms
- Primary Bedroom Suite
- Walk-In Closet
Laundry
- Laundry in unit
- Dryer
- Washer
Finished Basement
- Walk-Out Basement
- Basement Fills Entire Space Under The House
- 1 Bedroom in Basement
Outdoor Features
- Deck
- Patio
- Fire Pit
Schools
- Three Creeks Elementary And Middle School
- Ralston Valley High School
Utilities
- Forced Air Heating and Cooling System
- High Speed Internet
- Cable TV Available
Listing and Financial Details
- Exclusions: All TV,s(brackets will stay), Garage shelving in 2 car garage as well refrigerator in garage, electric chargers in small garage and the dartboard in the basement. Basement projector TV and golf simulator screen excluded but negotiable.
- Assessor Parcel Number 461615
Community Details
Overview
- Association fees include recycling, trash
- Leyden Rock Association, Phone Number (303) 423-0270
- Built by TRI Pointe Homes
- Leyden Rock Subdivision
- Greenbelt
Amenities
- Clubhouse
Recreation
- Community Playground
- Community Pool
- Trails
Map
Home Values in the Area
Average Home Value in this Area
Property History
| Date | Event | Price | Change | Sq Ft Price |
|---|---|---|---|---|
| 09/20/2024 09/20/24 | Sold | $1,050,000 | -4.5% | $233 / Sq Ft |
| 07/11/2024 07/11/24 | Price Changed | $1,100,000 | -2.2% | $244 / Sq Ft |
| 06/20/2024 06/20/24 | For Sale | $1,125,000 | -- | $250 / Sq Ft |
Tax History
| Year | Tax Paid | Tax Assessment Tax Assessment Total Assessment is a certain percentage of the fair market value that is determined by local assessors to be the total taxable value of land and additions on the property. | Land | Improvement |
|---|---|---|---|---|
| 2024 | $8,992 | $59,751 | $10,040 | $49,711 |
| 2023 | $8,992 | $59,751 | $10,040 | $49,711 |
| 2022 | $7,040 | $44,018 | $7,985 | $36,033 |
| 2021 | $7,190 | $45,285 | $8,215 | $37,070 |
| 2020 | $7,121 | $45,367 | $9,494 | $35,873 |
| 2019 | $7,062 | $45,367 | $9,494 | $35,873 |
| 2018 | $6,872 | $43,507 | $11,231 | $32,276 |
| 2017 | $6,512 | $43,507 | $11,231 | $32,276 |
| 2016 | $6,603 | $44,717 | $11,644 | $33,073 |
| 2015 | $290 | $24,433 | $24,433 | $0 |
| 2014 | $290 | $1,885 | $1,885 | $0 |
Mortgage History
| Date | Status | Loan Amount | Loan Type |
|---|---|---|---|
| Open | $750,000 | New Conventional | |
| Previous Owner | $641,000 | Balloon | |
| Previous Owner | $439,000 | New Conventional | |
| Previous Owner | $417,000 | New Conventional | |
| Previous Owner | $415,800 | New Conventional | |
| Previous Owner | $159,893 | Credit Line Revolving |
Deed History
| Date | Type | Sale Price | Title Company |
|---|---|---|---|
| Special Warranty Deed | $1,050,000 | Homestead Title | |
| Special Warranty Deed | $639,730 | Land Title Guarantee Company |
Similar Homes in Arvada, CO
Source: REcolorado®
MLS Number: 2696023
APN: 20-262-16-038
- 8632 Yule St
- 17786 W 86th Ln
- 17637 W 87th Ave
- 18315 W 83rd Dr
- 8346 Wilkerson Ct
- 18340 W 85th Dr
- 18740 W 85th Dr
- 8695 Torrey St
- 17097 W 87th Ave
- 8739 Culebra St
- 17164 W 91st Ln
- 18984 W 85th Bluff
- 17152 W 91st Ln
- 17112 W 91st Ln
- 16857 W 87th Ave
- 17153 W 91st Ln
- 17113 W 91st Ln
- 17115 W 91st Ln
- 17137 W 91st Ln
- 17117 W 91st Ln
