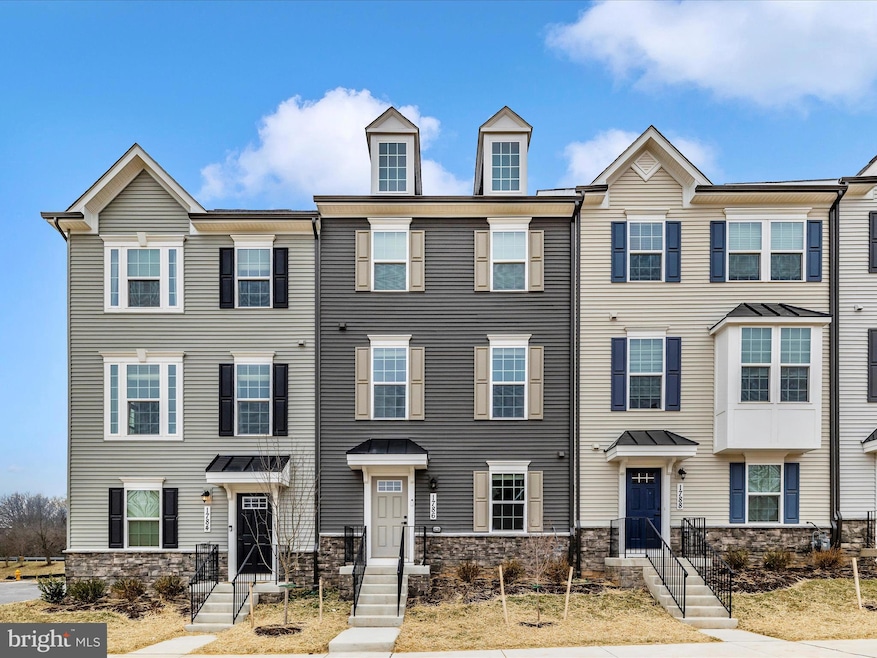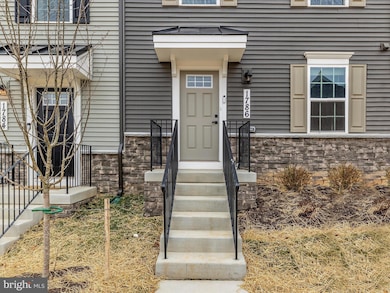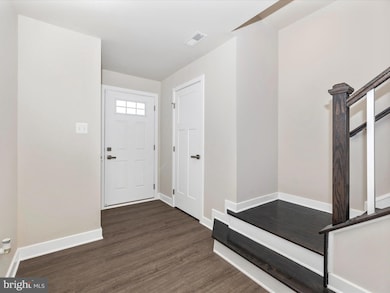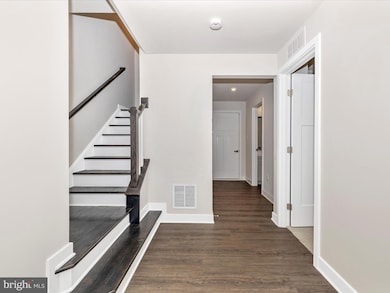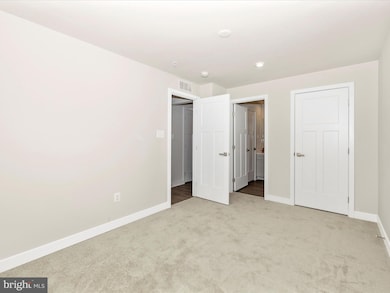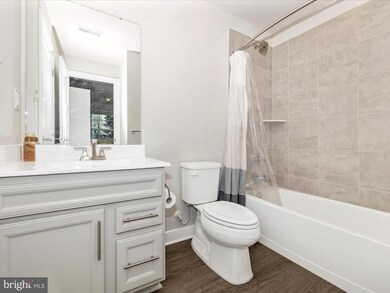
1786 Atlas Dr Frederick, MD 21702
Taskers Chance NeighborhoodEstimated payment $3,344/month
Highlights
- Eat-In Gourmet Kitchen
- Open Floorplan
- Traditional Architecture
- Frederick High School Rated A-
- Deck
- Wood Flooring
About This Home
Neighborhood Trails- Walk to Baker Park! Brand New Home! Loaded with features and designer upgrades, prepare to be impressed! Open Space in front of the home perfect for dog walking. Homes Schubert model with 4 bedrooms, 3.5 bath and 2 car rear load garage is now available! Gourmet kitchen includes stainless steel appliances, granite countertops and upgraded cabinets with designer tile backsplash. A morning bar finishes the dining space and perfect for entertaining. Hardwood floors cover the entire first floor, main level and both stairway. Relax in this spacious owners retreat with upgrade tile and spa like shower with soaker tub. Buyer will receive the remaining 1-2-10 year builder warranty, and will be able to complete the final walk through with a rep from the builder in the fall. Public transportation to downtown Frederick. This home is a must see!
Townhouse Details
Home Type
- Townhome
Est. Annual Taxes
- $6,493
Year Built
- Built in 2024
Lot Details
- 1,500 Sq Ft Lot
- Open Space
- Cul-De-Sac
- East Facing Home
- Property is in excellent condition
HOA Fees
- $69 Monthly HOA Fees
Parking
- 2 Car Direct Access Garage
- Rear-Facing Garage
- Driveway
Home Design
- Semi-Detached or Twin Home
- Traditional Architecture
- Vinyl Siding
- Concrete Perimeter Foundation
Interior Spaces
- 2,120 Sq Ft Home
- Property has 3 Levels
- Open Floorplan
- Recessed Lighting
- Family Room Off Kitchen
- Combination Kitchen and Dining Room
- Exterior Cameras
Kitchen
- Eat-In Gourmet Kitchen
- Breakfast Area or Nook
- Butlers Pantry
- Electric Oven or Range
- Built-In Microwave
- Dishwasher
- Stainless Steel Appliances
- Kitchen Island
- Upgraded Countertops
- Disposal
Flooring
- Wood
- Carpet
Bedrooms and Bathrooms
- Main Floor Bedroom
- En-Suite Bathroom
- Walk-In Closet
- Soaking Tub
- Walk-in Shower
Laundry
- Laundry on upper level
- Dryer
- Washer
Basement
- Interior and Exterior Basement Entry
- Garage Access
- Sump Pump
Outdoor Features
- Deck
Utilities
- 90% Forced Air Heating and Cooling System
- Vented Exhaust Fan
- Programmable Thermostat
- Natural Gas Water Heater
Listing and Financial Details
- Tax Lot 161
- Assessor Parcel Number 1102607094
Community Details
Overview
- Belle Air Townhomes Subdivision
Recreation
- Community Playground
Map
Home Values in the Area
Average Home Value in this Area
Property History
| Date | Event | Price | Change | Sq Ft Price |
|---|---|---|---|---|
| 03/03/2025 03/03/25 | Price Changed | $489,900 | -3.0% | $231 / Sq Ft |
| 02/19/2025 02/19/25 | Price Changed | $504,900 | -2.5% | $238 / Sq Ft |
| 02/10/2025 02/10/25 | For Sale | $517,900 | -- | $244 / Sq Ft |
Similar Homes in Frederick, MD
Source: Bright MLS
MLS Number: MDFR2059290
- 116 Waterland Way
- 120 Burgess Hill Way Unit 207
- 109 Rock Creek Ct
- 160 Heathfield Dr
- 170 Baughmans Ln
- 144 Penwick Cir
- 100 Whiskey Creek Cir
- 302 Baughmans Ln Unit A
- 304 Baughmans Ln Unit A
- 1014 Bexhill Dr
- 10 Vienna Ct
- 1612 Colonial Way
- 1199A Schaffer Dr
- 1691 Shookstown Rd
- 43 Vienna Ct
- 218 Lake Coventry Dr
- 226 Lake Coventry Dr
- 103 Fairview Ave
- 234 Lake Coventry Dr
- 403 Wilson Place
