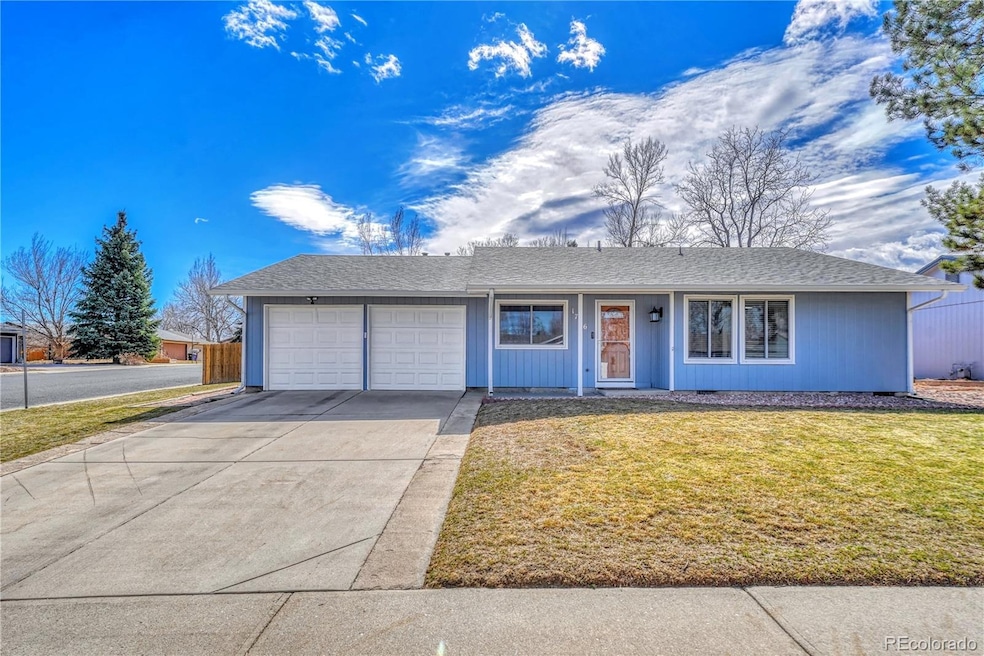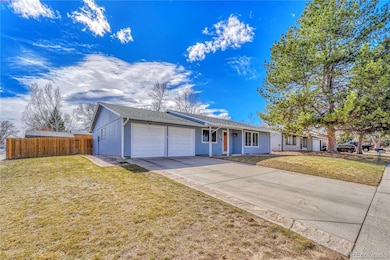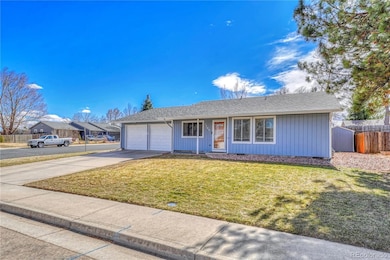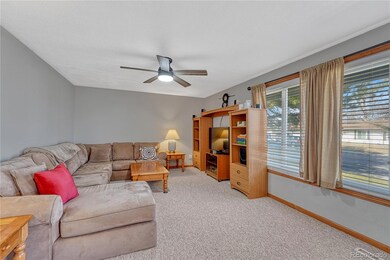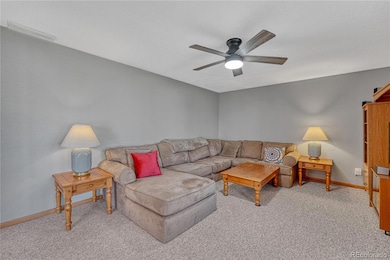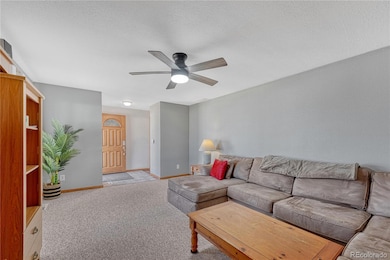
1786 Wintergreen Place Loveland, CO 80537
Estimated payment $2,932/month
Highlights
- Open Floorplan
- Granite Countertops
- No HOA
- Traditional Architecture
- Private Yard
- 2 Car Attached Garage
About This Home
Welcome to this charming single-family ranch-style home located in the desirable Thompson Valley Ranch! This 4-bedroom, 1.25-bathroom home boasts a spacious open floor plan, featuring beautiful LVP (Pergo 3/4 Inch) flooring throughout the living areas. The formal living room provides a welcoming space, while the family room, dining area, and updated kitchen flow seamlessly together. The kitchen is a chef’s dream with granite slab countertops, newer Frigidaire stainless-steel appliances, including a dishwasher with Stainless steel tub and a self-cleaning oven with built-in air fryer. The 18-gauge stainless steel kitchen sink is undermount and includes a cutting board, grid, colander, dry rack and pull down faucet. The multi-shelf pantry is great for extra storage and is from floor to ceiling making it ideal for larger families. The primary bedroom offers private access to the bathroom, ensuring your comfort and privacy. The bathroom has been completely remodeled with a waterproof tile floor, Cultured Marble matching vanities with built in sinks and all newer hardware, dual flush toilet with slow-close seat and bathtub has been professionally re-enameled. The newly installed shower was completed with 3x6 white subway tiles with a niche, corner shelf, and stainless steel hardware throughout. Fresh interior paint and newer carpet in the living room and bedrooms give the home a clean and modern feel. Outside, the fenced backyard is perfect for relaxation and gardening, complete with garden beds and two sheds for extra storage. Enjoy the peace of mind knowing the roof was replaced in August 2024, with a 30 year manufacturer warranty!! The spacious corner lot offers plenty of room for boat parking, while the location near a cul-de-sac and numerous parks including the Loveland 20-mile long bicycle loop is about one mile away, making it an ideal spot for families. Whether you’re looking for a great starter home or a forever home, this property is sure to check all the boxes!
Listing Agent
Trelora Realty, Inc. Brokerage Email: coteam@trelora.com,720-410-6100
Co-Listing Agent
Trelora Realty, Inc. Brokerage Email: coteam@trelora.com,720-410-6100 License #100086060
Home Details
Home Type
- Single Family
Est. Annual Taxes
- $2,035
Year Built
- Built in 1977 | Remodeled
Lot Details
- 7,769 Sq Ft Lot
- Level Lot
- Private Yard
- Property is zoned R1
Parking
- 2 Car Attached Garage
Home Design
- Traditional Architecture
- Frame Construction
- Composition Roof
Interior Spaces
- 1,426 Sq Ft Home
- 1-Story Property
- Open Floorplan
- Family Room
- Living Room
- Dining Room
- Vinyl Flooring
- Crawl Space
- Attic Fan
Kitchen
- Oven
- Microwave
- Dishwasher
- Granite Countertops
- Disposal
Bedrooms and Bathrooms
- 4 Main Level Bedrooms
- 1 Full Bathroom
Laundry
- Laundry Room
- Dryer
- Washer
Home Security
- Radon Detector
- Carbon Monoxide Detectors
Schools
- Sarah Milner Elementary School
- Walt Clark Middle School
- Thompson Valley High School
Utilities
- Forced Air Heating and Cooling System
Community Details
- No Home Owners Association
- Thompson Valley Estates Subdivision
Listing and Financial Details
- Exclusions: Hanging Pot holder, Garage craftsman cabinets
- Assessor Parcel Number R0624217
Map
Home Values in the Area
Average Home Value in this Area
Tax History
| Year | Tax Paid | Tax Assessment Tax Assessment Total Assessment is a certain percentage of the fair market value that is determined by local assessors to be the total taxable value of land and additions on the property. | Land | Improvement |
|---|---|---|---|---|
| 2025 | $1,962 | $29,178 | $1,400 | $27,778 |
| 2024 | $1,962 | $29,178 | $1,400 | $27,778 |
| 2022 | $1,801 | $22,637 | $1,453 | $21,184 |
| 2021 | $1,851 | $23,287 | $1,494 | $21,793 |
| 2020 | $1,404 | $17,660 | $1,494 | $16,166 |
| 2019 | $1,380 | $17,660 | $1,494 | $16,166 |
| 2018 | $1,280 | $15,552 | $1,505 | $14,047 |
| 2017 | $1,102 | $15,552 | $1,505 | $14,047 |
| 2016 | $1,105 | $15,061 | $1,664 | $13,397 |
| 2015 | $1,096 | $15,060 | $1,660 | $13,400 |
| 2014 | $886 | $11,780 | $1,660 | $10,120 |
Property History
| Date | Event | Price | Change | Sq Ft Price |
|---|---|---|---|---|
| 04/07/2025 04/07/25 | Price Changed | $494,900 | -1.0% | $347 / Sq Ft |
| 03/06/2025 03/06/25 | For Sale | $500,000 | +177.8% | $351 / Sq Ft |
| 01/28/2019 01/28/19 | Off Market | $180,000 | -- | -- |
| 08/15/2014 08/15/14 | Sold | $180,000 | 0.0% | $126 / Sq Ft |
| 07/16/2014 07/16/14 | For Sale | $180,000 | -- | $126 / Sq Ft |
Deed History
| Date | Type | Sale Price | Title Company |
|---|---|---|---|
| Interfamily Deed Transfer | -- | None Available | |
| Warranty Deed | $180,000 | North American Title | |
| Warranty Deed | $93,900 | -- |
Mortgage History
| Date | Status | Loan Amount | Loan Type |
|---|---|---|---|
| Open | $171,000 | New Conventional | |
| Previous Owner | $130,500 | New Conventional | |
| Previous Owner | $35,000 | Credit Line Revolving | |
| Previous Owner | $134,550 | Unknown | |
| Previous Owner | $139,400 | Unknown | |
| Previous Owner | $18,000 | Credit Line Revolving | |
| Previous Owner | $121,400 | Unknown | |
| Previous Owner | $118,000 | Unknown | |
| Previous Owner | $30,955 | Stand Alone Second |
Similar Homes in the area
Source: REcolorado®
MLS Number: 2405881
APN: 95221-08-030
- 502 Jocelyn Dr
- 332 Terri Dr
- 138 Glenda Dr
- 692 Eagle Dr
- 780 S Tyler Ave
- 329 Orvis Ct
- 621 Split Rock Dr
- 2615 Anemonie Dr
- 566 Split Rock Dr
- 2327 11th St SW
- 2821 5th St SW
- 1157 Lavender Ave
- 1186 Lavender Ave
- 2802 SW Bridalwreath Place
- 1126 Patricia Dr
- 450 Wapola Ave
- 1406 Effie Ct
- 1714 W 8th St
- 1168 Blue Agave Ct
- 372 Tacanecy Dr
