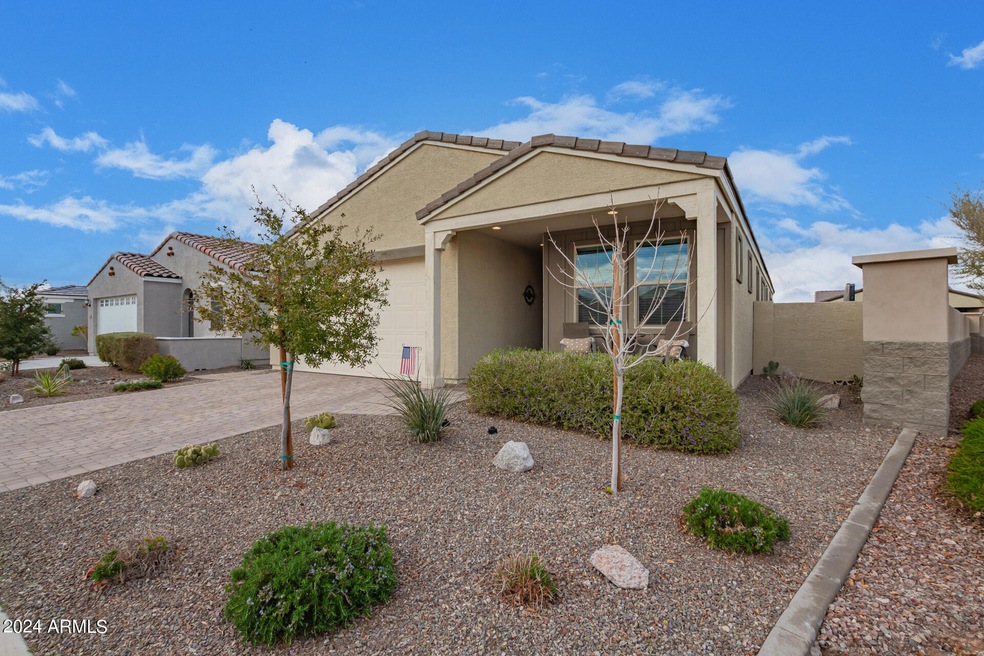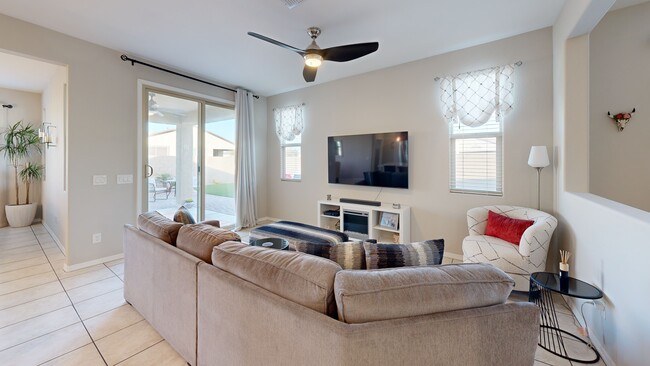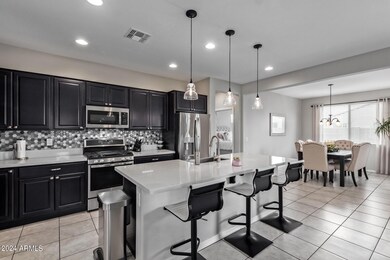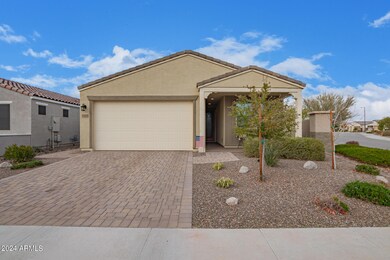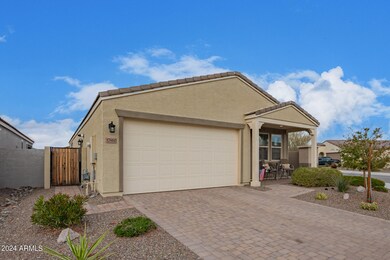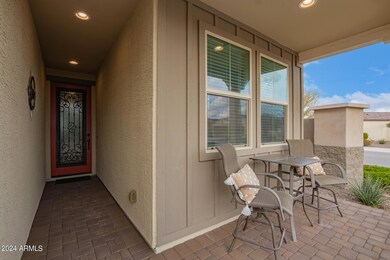
17860 W Hiddenview Dr Goodyear, AZ 85338
Estrella Mountain NeighborhoodHighlights
- Fitness Center
- Clubhouse
- Heated Community Pool
- Gated with Attendant
- Corner Lot
- Tennis Courts
About This Home
As of February 2025This is a BEAUTIFUL 1-story home built in 2021 in the Adult Community of CantaMia on a CORNER LOT! Plenty of DESIGNER UPGRADES throughout!! Front yard landscaping w/paver driveway! Enter the GORGEOUS wrought iron entry door to the OPEN CONCEPT living room, family room, kitchen & dining room! Kitchen w/stainless appliances, gas range, quartz counters, tiled backsplash, island w/breakfast bar + walk-in pantry! Primary bedroom w/ensuite bath + large tiled walk-in shower w/bench! Step outside to your low maintenance, PRIVATE oversized BACKYARD OASIS w/faux grass, pavers! Hard-wired landscape lighting! 2-car extended garage! CantaMia AMENITIES are endless! Pool, Fitness/Yoga Rooms, Art Studio, Pickleball, Bocce Ball, Tennis, Corn Hole, Dog Park, Bike Rentals, Cafe + More! WELCOME HOME!
Home Details
Home Type
- Single Family
Est. Annual Taxes
- $1,943
Year Built
- Built in 2021
Lot Details
- 6,178 Sq Ft Lot
- Desert faces the front and back of the property
- Block Wall Fence
- Artificial Turf
- Corner Lot
- Front and Back Yard Sprinklers
- Sprinklers on Timer
HOA Fees
- $300 Monthly HOA Fees
Parking
- 2 Car Direct Access Garage
- Garage Door Opener
Home Design
- Wood Frame Construction
- Tile Roof
- Stucco
Interior Spaces
- 1,616 Sq Ft Home
- 1-Story Property
- Ceiling height of 9 feet or more
- Ceiling Fan
- Double Pane Windows
- ENERGY STAR Qualified Windows with Low Emissivity
Kitchen
- Breakfast Bar
- Built-In Microwave
- Kitchen Island
Flooring
- Carpet
- Tile
Bedrooms and Bathrooms
- 2 Bedrooms
- Primary Bathroom is a Full Bathroom
- 2 Bathrooms
- Dual Vanity Sinks in Primary Bathroom
Outdoor Features
- Covered patio or porch
Schools
- Adult Elementary And Middle School
- Adult High School
Utilities
- Refrigerated Cooling System
- Heating System Uses Natural Gas
- Water Softener
- High Speed Internet
- Cable TV Available
Listing and Financial Details
- Tax Lot 29
- Assessor Parcel Number 400-63-065
Community Details
Overview
- Association fees include ground maintenance, street maintenance
- Aam, Llc Association, Phone Number (602) 957-9191
- Estrella Association, Phone Number (602) 957-9191
- Association Phone (602) 957-9191
- Built by Taylor Morrison
- Cantamia Parcels 32 Thru 34 Replat Subdivision, Sonata Floorplan
Amenities
- Clubhouse
- Theater or Screening Room
- Recreation Room
Recreation
- Tennis Courts
- Pickleball Courts
- Fitness Center
- Heated Community Pool
- Community Spa
- Bike Trail
Security
- Gated with Attendant
Map
Home Values in the Area
Average Home Value in this Area
Property History
| Date | Event | Price | Change | Sq Ft Price |
|---|---|---|---|---|
| 02/20/2025 02/20/25 | Sold | $420,000 | -1.2% | $260 / Sq Ft |
| 01/06/2025 01/06/25 | Pending | -- | -- | -- |
| 01/01/2025 01/01/25 | For Sale | $424,900 | +1.2% | $263 / Sq Ft |
| 01/01/2025 01/01/25 | Off Market | $420,000 | -- | -- |
| 12/29/2024 12/29/24 | Price Changed | $424,900 | -2.3% | $263 / Sq Ft |
| 12/17/2024 12/17/24 | Price Changed | $434,900 | -0.7% | $269 / Sq Ft |
| 08/01/2024 08/01/24 | For Sale | $437,900 | +4.3% | $271 / Sq Ft |
| 08/01/2024 08/01/24 | Off Market | $420,000 | -- | -- |
| 06/21/2024 06/21/24 | Price Changed | $437,900 | -2.2% | $271 / Sq Ft |
| 06/06/2024 06/06/24 | Price Changed | $447,900 | -0.2% | $277 / Sq Ft |
| 06/06/2024 06/06/24 | Price Changed | $448,900 | -0.2% | $278 / Sq Ft |
| 04/05/2024 04/05/24 | Price Changed | $449,800 | 0.0% | $278 / Sq Ft |
| 01/26/2024 01/26/24 | For Sale | $449,900 | -- | $278 / Sq Ft |
Tax History
| Year | Tax Paid | Tax Assessment Tax Assessment Total Assessment is a certain percentage of the fair market value that is determined by local assessors to be the total taxable value of land and additions on the property. | Land | Improvement |
|---|---|---|---|---|
| 2025 | $1,972 | $18,444 | -- | -- |
| 2024 | $1,943 | $17,565 | -- | -- |
| 2023 | $1,943 | $26,730 | $5,340 | $21,390 |
| 2022 | $1,796 | $23,430 | $4,680 | $18,750 |
| 2021 | $93 | $1,125 | $1,125 | $0 |
| 2020 | $89 | $1,110 | $1,110 | $0 |
Mortgage History
| Date | Status | Loan Amount | Loan Type |
|---|---|---|---|
| Previous Owner | $151,069 | New Conventional |
Deed History
| Date | Type | Sale Price | Title Company |
|---|---|---|---|
| Warranty Deed | $420,000 | Wfg National Title Insurance C | |
| Special Warranty Deed | $291,069 | New Title Company Name |
About the Listing Agent

Whether it is your first real estate transaction or your tenth, you need the knowledge and expertise of an experienced Realtor. As one of the preeminent real estate professionals in my community for over 25 years, I provide the finest service available.
I have been a licensed real estate broker in Arizona and California for over 20 years and have the knowledge and credentials to assist with your selling and buying needs. I am also a member of the Arizona Real Estate Mastermind’s, which
Tim's Other Listings
Source: Arizona Regional Multiple Listing Service (ARMLS)
MLS Number: 6655843
APN: 400-63-065
- 17879 W Hiddenview Dr
- 17911 W Hiddenview Dr
- 16233 S 178th Dr
- 17896 W Amberwood Dr
- 17917 W Amberwood Dr
- 17959 W Amber Ridge Way
- 18014 W Muirwood Dr
- 18011 W Muirwood Dr
- 15898 S 177th Dr
- 15820 S 177th Dr
- 17878 W Amber Ridge Way
- 16247 S 180th Dr
- 16222 S 180th Dr
- 17765 W Silverwood Dr
- 15834 S 177th Ave
- 16375 S 180th Dr
- 15843 S 177th Ave
- 18059 W Tanglewood Dr
- 18104 W Silverwood Dr
- 18111 W Hiddenview Dr
