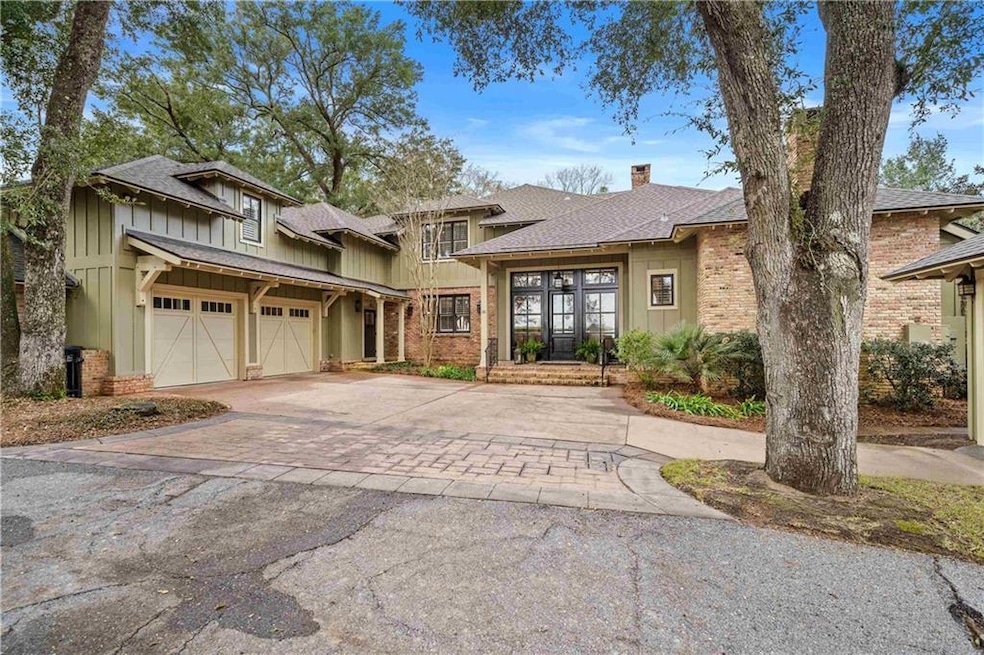
17861 Section St Fairhope, AL 36532
Point Clear NeighborhoodHighlights
- Craftsman Architecture
- Wood Flooring
- Attic
- Fairhope Primary School Rated A-
- Main Floor Primary Bedroom
- Bonus Room
About This Home
As of March 2025Uncompromising quality and value at the Cottages of Point Clear overlooking 11th tee box at Lakewood Golf Course. 14' ceilings in kitchen and family room with coffered ceilings, two islands and top of the line appliances package and hardwood floors on main level. Wet bar, living room, office area, sitting room all on main floor and 2 large bedrooms and den upstairs, 2-car garage, golf cart garage and over 600' of covered porches. Bronze roof in 2022, exterior repainted in 2023 and freshly painted throughout. Converted in 2023 to single family for insurance purposes and association still handles exterior. Seller is a licensed broker in Alabama. Buyer to verify all information during due diligence.
Home Details
Home Type
- Single Family
Est. Annual Taxes
- $3,933
Year Built
- Built in 2007
Lot Details
- 871 Sq Ft Lot
- Lot Dimensions are 50x120
- Property fronts a private road
- Front and Back Yard Sprinklers
- Back Yard
HOA Fees
- $191 Monthly HOA Fees
Parking
- 2 Car Attached Garage
Home Design
- Craftsman Architecture
- Brick Exterior Construction
- Slab Foundation
- Wood Siding
Interior Spaces
- 5,047 Sq Ft Home
- 1.5-Story Property
- Elevator
- Wet Bar
- Central Vacuum
- Crown Molding
- Beamed Ceilings
- Ceiling height of 10 feet on the main level
- Ceiling Fan
- Gas Log Fireplace
- Double Pane Windows
- Plantation Shutters
- Entrance Foyer
- Family Room with Fireplace
- Breakfast Room
- Formal Dining Room
- Computer Room
- Bonus Room
- Screened Porch
- Fire and Smoke Detector
- Attic
Kitchen
- Breakfast Bar
- Walk-In Pantry
- Double Oven
- Gas Range
- Range Hood
- Microwave
- Dishwasher
- Solid Surface Countertops
- Disposal
Flooring
- Wood
- Carpet
Bedrooms and Bathrooms
- 3 Bedrooms | 1 Primary Bedroom on Main
- Dual Closets
- Walk-In Closet
- Dual Vanity Sinks in Primary Bathroom
- Separate Shower in Primary Bathroom
Laundry
- Laundry Room
- Laundry in Hall
- Dryer
- Washer
Schools
- Fairhope West Elementary School
- Fairhope Middle School
- Fairhope High School
Utilities
- Air Source Heat Pump
- Underground Utilities
- 110 Volts
- Power Generator
- Electric Water Heater
Community Details
- Cottages At Point Clear Subdivision
- Rental Restrictions
Listing and Financial Details
- Legal Lot and Block 16 / 16
- Assessor Parcel Number 4609310000003002916
Map
Home Values in the Area
Average Home Value in this Area
Property History
| Date | Event | Price | Change | Sq Ft Price |
|---|---|---|---|---|
| 03/24/2025 03/24/25 | Sold | $1,885,000 | -3.3% | $373 / Sq Ft |
| 02/10/2025 02/10/25 | Pending | -- | -- | -- |
| 02/10/2025 02/10/25 | For Sale | $1,950,000 | +105.3% | $386 / Sq Ft |
| 09/05/2017 09/05/17 | Sold | $950,000 | -- | $191 / Sq Ft |
| 07/06/2017 07/06/17 | Pending | -- | -- | -- |
Tax History
| Year | Tax Paid | Tax Assessment Tax Assessment Total Assessment is a certain percentage of the fair market value that is determined by local assessors to be the total taxable value of land and additions on the property. | Land | Improvement |
|---|---|---|---|---|
| 2024 | $5,157 | $167,480 | $0 | $167,480 |
| 2023 | $3,090 | $126,880 | $0 | $126,880 |
| 2022 | $2,356 | $96,940 | $0 | $0 |
| 2021 | $2,356 | $96,940 | $0 | $0 |
| 2020 | $2,406 | $98,960 | $0 | $0 |
| 2019 | $2,076 | $97,440 | $0 | $0 |
Deed History
| Date | Type | Sale Price | Title Company |
|---|---|---|---|
| Warranty Deed | $500 | None Listed On Document | |
| Warranty Deed | $500 | None Listed On Document | |
| Warranty Deed | $500 | None Listed On Document | |
| Warranty Deed | $500 | None Listed On Document | |
| Warranty Deed | $1,800,000 | None Listed On Document | |
| Deed | $950,000 | None Available |
Similar Homes in Fairhope, AL
Source: Gulf Coast MLS (Mobile Area Association of REALTORS®)
MLS Number: 7523970
APN: 46-09-31-0-000-003.002-916
- 17861 Section St Unit 18
- 13783 County Road 3
- 13783 County Road 3 Unit 3
- 13787 County Road 3
- 6672 Willowbridge Dr
- 17487 Pandion Ridge
- 17460 Pandion Ridge Unit C-1
- 18269 Colony Dr Unit 507
- 18269 Colony Dr Unit 502
- 18269 Colony Dr Unit 105
- 18269 Colony Dr Unit 405
- 6436 Willowbridge Dr
- 17415 Burwick Loop
- 6510 Beaver Creek Dr
- 17305 Stillwood Ln
- 402 Bartlett Ave
- 17321 Bedford Ct
- 849 Apricot Ln
- 0 Saddlewood Ln Unit 64 377346
- 0 Saddlewood Ln Unit 63 370859
