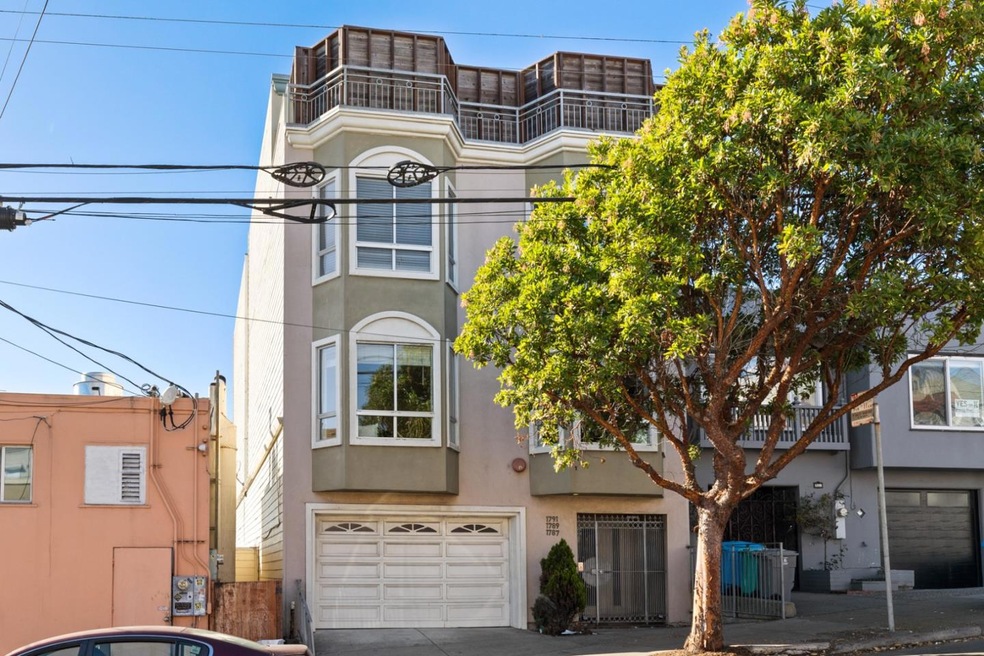
1787 32nd Ave San Francisco, CA 94122
Central Sunset NeighborhoodHighlights
- Bathtub with Shower
- Laundry in Utility Room
- Separate Family Room
- Stevenson (Robert Louis) Elementary School Rated A
- Forced Air Heating System
- Washer and Dryer
About This Home
As of February 2025Welcome to this beautifully maintained 4-bedroom, 2.5-bath condo offering 1,600 square feet of comfortable living space. This unit includes the convenience of deeded parking and in-unit laundry, making daily life easy and efficient. The interior features custom cherry wood cabinets that bring elegance to the kitchen, while the open layout provides ample space for relaxation and entertaining. Step outside to enjoy a shared yard, perfect for unwinding or small gatherings. Just a block away, youll find restaurants, grocery shopping, and access to public transportation, placing everything you need within walking distance. Enjoy the best of urban living in this SF home.
Last Agent to Sell the Property
Christie's International Real Estate Sereno License #01887476

Property Details
Home Type
- Condominium
Est. Annual Taxes
- $15,592
Year Built
- Built in 2009
HOA Fees
- $300 Monthly HOA Fees
Parking
- 1 Car Garage
- Assigned Parking
Home Design
- Pillar, Post or Pier Foundation
- Raised Foundation
- Bitumen Roof
Interior Spaces
- 1,600 Sq Ft Home
- 1-Story Property
- Separate Family Room
- Living Room with Fireplace
- Dining Area
Kitchen
- Gas Oven
- Microwave
- Dishwasher
- Disposal
Bedrooms and Bathrooms
- 4 Bedrooms
- 2 Full Bathrooms
- Dual Sinks
- Bathtub with Shower
Laundry
- Laundry in Utility Room
- Washer and Dryer
Utilities
- Forced Air Heating System
- Vented Exhaust Fan
Community Details
- Association fees include common area electricity, insurance - common area, maintenance - common area
- Condominium Plan For 1787 1789 1791 32Nd Association
Listing and Financial Details
- Assessor Parcel Number 2017-049
Map
Home Values in the Area
Average Home Value in this Area
Property History
| Date | Event | Price | Change | Sq Ft Price |
|---|---|---|---|---|
| 02/10/2025 02/10/25 | Sold | $1,155,000 | -2.8% | $722 / Sq Ft |
| 01/12/2025 01/12/25 | Pending | -- | -- | -- |
| 11/06/2024 11/06/24 | Price Changed | $1,188,000 | -8.5% | $743 / Sq Ft |
| 10/25/2024 10/25/24 | For Sale | $1,298,000 | +10.9% | $811 / Sq Ft |
| 10/24/2019 10/24/19 | Sold | $1,170,000 | 0.0% | $731 / Sq Ft |
| 09/09/2019 09/09/19 | Pending | -- | -- | -- |
| 08/01/2019 08/01/19 | For Sale | $1,170,000 | -- | $731 / Sq Ft |
Tax History
| Year | Tax Paid | Tax Assessment Tax Assessment Total Assessment is a certain percentage of the fair market value that is determined by local assessors to be the total taxable value of land and additions on the property. | Land | Improvement |
|---|---|---|---|---|
| 2024 | $15,592 | $1,254,467 | $752,681 | $501,786 |
| 2023 | $15,310 | $1,229,873 | $737,924 | $491,949 |
| 2022 | $15,009 | $1,205,760 | $723,456 | $482,304 |
| 2021 | $14,744 | $1,182,120 | $709,272 | $472,848 |
| 2020 | $14,864 | $1,170,000 | $702,000 | $468,000 |
| 2019 | $13,494 | $1,082,432 | $541,216 | $541,216 |
| 2018 | $13,040 | $1,061,208 | $530,604 | $530,604 |
| 2017 | $12,588 | $1,040,400 | $520,200 | $520,200 |
| 2016 | $12,380 | $1,020,000 | $510,000 | $510,000 |
| 2015 | $9,871 | $805,518 | $402,759 | $402,759 |
| 2014 | -- | $789,740 | $394,870 | $394,870 |
Mortgage History
| Date | Status | Loan Amount | Loan Type |
|---|---|---|---|
| Open | $1,039,384 | New Conventional | |
| Previous Owner | $702,000 | New Conventional | |
| Previous Owner | $500,000 | Adjustable Rate Mortgage/ARM | |
| Previous Owner | $474,000 | New Conventional | |
| Previous Owner | $562,500 | New Conventional | |
| Previous Owner | $650,000 | Purchase Money Mortgage | |
| Previous Owner | $640,000 | Purchase Money Mortgage | |
| Previous Owner | $135,000 | No Value Available | |
| Previous Owner | $123,000 | No Value Available |
Deed History
| Date | Type | Sale Price | Title Company |
|---|---|---|---|
| Grant Deed | -- | Chicago Title | |
| Warranty Deed | -- | None Available | |
| Grant Deed | $1,170,000 | Fidelity National Title Co | |
| Interfamily Deed Transfer | -- | Old Republic Title Company | |
| Grant Deed | $1,020,000 | Old Republic Title Company | |
| Interfamily Deed Transfer | -- | None Available | |
| Grant Deed | $750,000 | Fidelity National Title Co | |
| Interfamily Deed Transfer | $325,000 | Fidelity National Title Co | |
| Interfamily Deed Transfer | -- | Chicago Title Company | |
| Grant Deed | $800,000 | Chicago Title Company | |
| Interfamily Deed Transfer | -- | Fidelity National Title Co | |
| Interfamily Deed Transfer | -- | -- | |
| Interfamily Deed Transfer | -- | Fidelity National Title Co |
Similar Homes in San Francisco, CA
Source: MLSListings
MLS Number: ML81984860
APN: 2017-049
