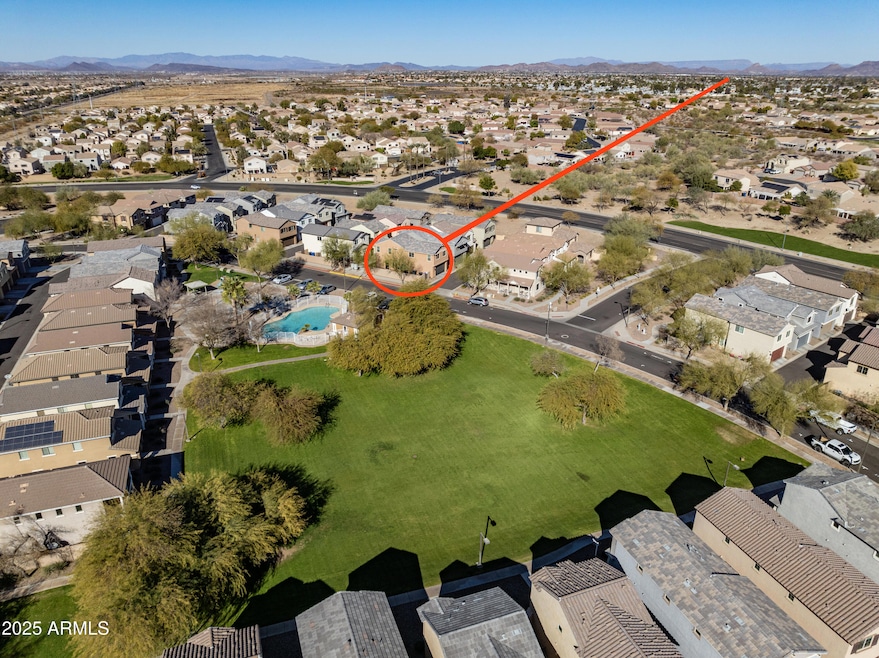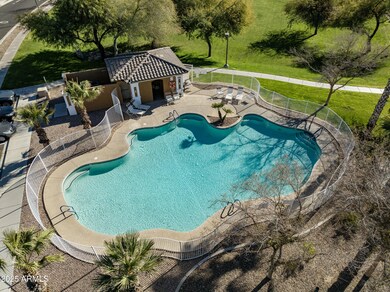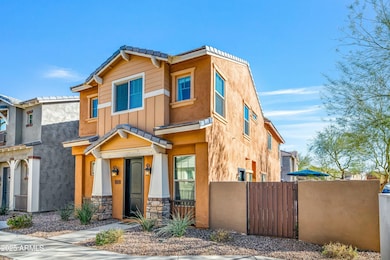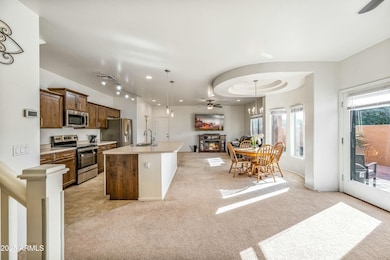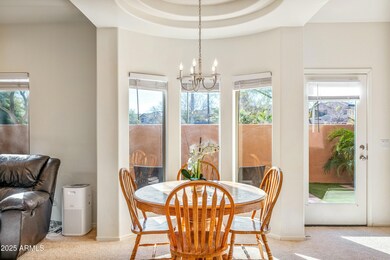
17879 N 114th Dr Surprise, AZ 85378
Highlights
- Play Pool
- Corner Lot
- Sport Court
- Contemporary Architecture
- Private Yard
- Eat-In Kitchen
About This Home
As of April 2025This fantastic house is a must-see opportunity. Completed in 2020, this corner lot property offers premium community park and pool access. Add four bedrooms, two full baths, a ground-level half-bath, a large, flexible living area, and a 2-car garage. An expansive private backyard patio is off the family room and, only a few steps farther provides access to the pool, grassy park, and children's play areas. An open kitchen with a long island is the perfect command post for an active family in this greatroom floor plan. This versatile living space has flexible dining and living areas, however you need them. The primary bedroom is oversized and all bedrooms have large windows to bring natural light to all rooms. A walk-in closet, garden tub, and double vanities complete the primary bathroom. The oversized primary suite is filled with natural light and includes a walk-in closet, double vanities, and a soaking garden tub. Laundry days are no sweat with a convenient upstairs utility room with full size washer and dryer included.
Last Agent to Sell the Property
Realty Executives Brokerage Email: randyhinkle@realtyexecutives.com License #SA511635000

Co-Listed By
Realty Executives Brokerage Email: randyhinkle@realtyexecutives.com License #SA670763000
Home Details
Home Type
- Single Family
Est. Annual Taxes
- $1,929
Year Built
- Built in 2019
Lot Details
- 4,293 Sq Ft Lot
- Desert faces the front and back of the property
- Block Wall Fence
- Artificial Turf
- Corner Lot
- Private Yard
HOA Fees
- $153 Monthly HOA Fees
Parking
- 2 Car Garage
- Side or Rear Entrance to Parking
Home Design
- Contemporary Architecture
- Spanish Architecture
- Wood Frame Construction
- Tile Roof
- Stucco
Interior Spaces
- 1,917 Sq Ft Home
- 2-Story Property
- Ceiling height of 9 feet or more
- Ceiling Fan
- Double Pane Windows
- ENERGY STAR Qualified Windows with Low Emissivity
Kitchen
- Eat-In Kitchen
- Breakfast Bar
- Built-In Microwave
- Kitchen Island
Flooring
- Carpet
- Tile
Bedrooms and Bathrooms
- 4 Bedrooms
- Primary Bathroom is a Full Bathroom
- 2.5 Bathrooms
- Dual Vanity Sinks in Primary Bathroom
- Bathtub With Separate Shower Stall
Pool
- Play Pool
- Fence Around Pool
Schools
- Thompson Ranch Elementary
- Valley Vista High School
Utilities
- Cooling Available
- Heating Available
- Water Softener
- High Speed Internet
- Cable TV Available
Additional Features
- Multiple Entries or Exits
- Playground
Listing and Financial Details
- Tax Lot 8
- Assessor Parcel Number 200-13-185
Community Details
Overview
- Association fees include ground maintenance, front yard maint
- Pds Association, Phone Number (480) 422-0888
- Canyon Ridge West Association, Phone Number (602) 877-1396
- Association Phone (602) 877-1396
- Built by Bellago Homes
- Village At Canyon Ridge West Subdivision, Verona Elevation C Floorplan
Recreation
- Sport Court
- Community Playground
- Community Pool
- Bike Trail
Map
Home Values in the Area
Average Home Value in this Area
Property History
| Date | Event | Price | Change | Sq Ft Price |
|---|---|---|---|---|
| 04/10/2025 04/10/25 | Sold | $379,900 | -2.6% | $198 / Sq Ft |
| 02/27/2025 02/27/25 | Pending | -- | -- | -- |
| 02/19/2025 02/19/25 | Price Changed | $389,900 | 0.0% | $203 / Sq Ft |
| 02/19/2025 02/19/25 | For Sale | $389,900 | -1.3% | $203 / Sq Ft |
| 02/19/2025 02/19/25 | Off Market | $395,000 | -- | -- |
| 02/11/2025 02/11/25 | For Sale | $395,000 | +4.0% | $206 / Sq Ft |
| 02/10/2025 02/10/25 | Off Market | $379,900 | -- | -- |
| 01/24/2025 01/24/25 | For Sale | $395,000 | +55.0% | $206 / Sq Ft |
| 03/03/2020 03/03/20 | Sold | $254,915 | 0.0% | $133 / Sq Ft |
| 08/05/2019 08/05/19 | Price Changed | $254,915 | +1.3% | $133 / Sq Ft |
| 03/28/2019 03/28/19 | Price Changed | $251,624 | +0.2% | $131 / Sq Ft |
| 03/19/2019 03/19/19 | Price Changed | $251,044 | +1.6% | $131 / Sq Ft |
| 03/09/2019 03/09/19 | Pending | -- | -- | -- |
| 03/09/2019 03/09/19 | For Sale | $246,990 | -- | $129 / Sq Ft |
Tax History
| Year | Tax Paid | Tax Assessment Tax Assessment Total Assessment is a certain percentage of the fair market value that is determined by local assessors to be the total taxable value of land and additions on the property. | Land | Improvement |
|---|---|---|---|---|
| 2025 | $1,929 | $19,606 | -- | -- |
| 2024 | $1,872 | $18,672 | -- | -- |
| 2023 | $1,872 | $30,660 | $6,130 | $24,530 |
| 2022 | $1,861 | $24,120 | $4,820 | $19,300 |
| 2021 | $1,893 | $23,720 | $4,740 | $18,980 |
| 2020 | $587 | $7,890 | $7,890 | $0 |
| 2019 | $574 | $6,495 | $6,495 | $0 |
| 2018 | $559 | $6,105 | $6,105 | $0 |
| 2017 | $521 | $5,760 | $5,760 | $0 |
| 2016 | $498 | $4,710 | $4,710 | $0 |
| 2015 | $490 | $4,496 | $4,496 | $0 |
Mortgage History
| Date | Status | Loan Amount | Loan Type |
|---|---|---|---|
| Open | $319,900 | New Conventional | |
| Previous Owner | $250,296 | FHA | |
| Previous Owner | $5,000,000 | Construction | |
| Previous Owner | $0 | Undefined Multiple Amounts |
Deed History
| Date | Type | Sale Price | Title Company |
|---|---|---|---|
| Warranty Deed | $379,900 | First American Title Insurance | |
| Special Warranty Deed | $254,915 | Lawyers Title Of Arizona Inc | |
| Special Warranty Deed | -- | Lawyers Title Of Arizona Inc | |
| Special Warranty Deed | $1,710,000 | Fidelity National Title | |
| Cash Sale Deed | $1,288,000 | Lawyers Title Of Arizona Inc |
Similar Homes in the area
Source: Arizona Regional Multiple Listing Service (ARMLS)
MLS Number: 6809903
APN: 200-13-185
- 17855 N 114th Dr
- 17909 N 114th Dr
- 11454 W St John Rd
- 17577 N 114th Ln
- 11436 W Austin Thomas Dr
- 11473 W Austin Thomas Dr
- 11321 W Austin Thomas Dr
- 11451 W Madisen Ellise Dr
- 11457 W Madisen Ellise Dr
- 11517 W Javelina Ct Unit 1
- 11544 W Javelina Ct Unit 1
- 18395 N 114th Ave
- 11330 W Eden Mckenzie Dr
- 11343 W Mccaslin Rose Ln
- 11105 W Ashley Chantil Dr
- 11564 W Mule Deer Ct Unit 1
- 18555 N 114th Ave
- 17841 N Willowbrook Dr
- 11022 W Boswell Blvd
- 11018 W Boswell Blvd
