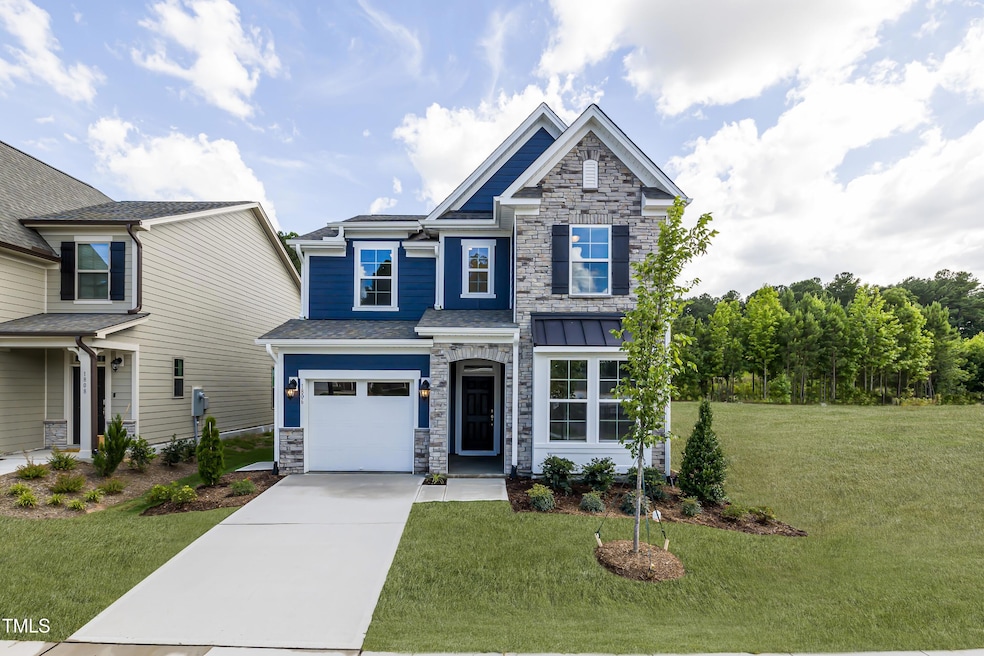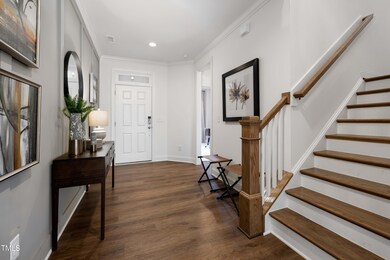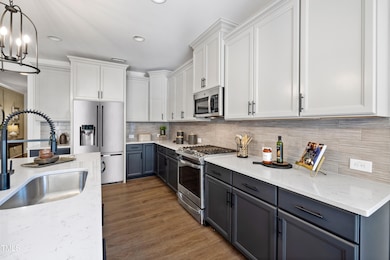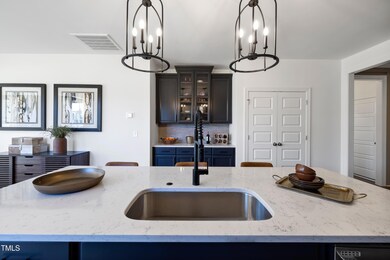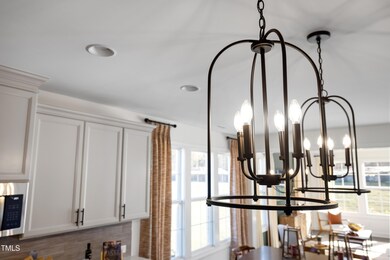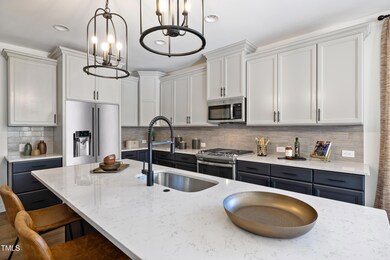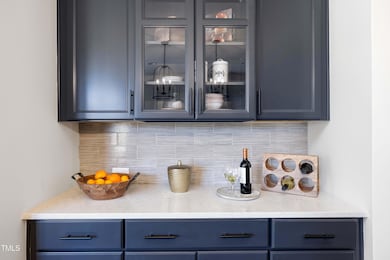
1788 Farm Pond Trail Durham, NC 27703
Eastern Durham NeighborhoodHighlights
- New Construction
- Clubhouse
- Wood Flooring
- Open Floorplan
- Traditional Architecture
- Main Floor Primary Bedroom
About This Home
As of March 2025MODEL HOME FOR SALE! The Mystic model will wow you with its beautiful open layout, first floor primary suite and ample storage space. The open layout of the first floor offers a wonderful space for entertaining or making memories with your loved ones. The gourmet kitchen features a center island that your friends and family will love to gather around; it also boasts quartz counters, gas cooking and dedicated pantry space. It opens to the dining area and family room which leads to the beautiful covered screen porch and patio areas, extending your living space to the outdoors. The first floor Primary Suite has a large walk-in closet and private bath with ceramic tile shower and double vanity. A second bedroom is located at the front of the home and features a walk-in closet and close proximity to the full bath. Upstairs offers a huge loft space that would make a wonderful playroom, home office area, whatever space you need that best fits your lifestyle. A third bedroom, full bath and extended storage space completes the tour. Enclave at Leesville offers lawn maintenance, a dog park for your furries to make friends, and walking trails for the active! Everything you could possibly want is within 2 miles of Enclave, and we're only 10 minutes from RDU for those necessary business trips or for quick getaway vacations. MODEL HOME IS READY NOW - Photos are of the actual home.
Home Details
Home Type
- Single Family
Est. Annual Taxes
- $4,966
Year Built
- Built in 2021 | New Construction
Lot Details
- 4,900 Sq Ft Lot
- Lot Dimensions are 40x122x40x122
HOA Fees
- $195 Monthly HOA Fees
Parking
- 2 Car Attached Garage
- Front Facing Garage
- Garage Door Opener
- 2 Open Parking Spaces
Home Design
- Traditional Architecture
- Slab Foundation
- Frame Construction
- Shingle Roof
Interior Spaces
- 2,085 Sq Ft Home
- 2-Story Property
- Open Floorplan
- High Ceiling
- Entrance Foyer
- Family Room
- Dining Room
- Loft
- Screened Porch
- Utility Room
- Attic
Kitchen
- Eat-In Kitchen
- Gas Range
- Microwave
- Dishwasher
- Kitchen Island
- Quartz Countertops
- Disposal
Flooring
- Wood
- Carpet
- Ceramic Tile
Bedrooms and Bathrooms
- 3 Bedrooms
- Primary Bedroom on Main
- Walk-In Closet
- 3 Full Bathrooms
- Double Vanity
- Private Water Closet
- Bathtub with Shower
- Walk-in Shower
Laundry
- Laundry Room
- Laundry on main level
Outdoor Features
- Patio
Schools
- Spring Valley Elementary School
- Neal Middle School
- Southern High School
Utilities
- Forced Air Heating and Cooling System
- Heating System Uses Natural Gas
Listing and Financial Details
- Assessor Parcel Number 0769819842
Community Details
Overview
- Association fees include ground maintenance
- Professional Property Mgm Association, Phone Number (919) 848-4911
- Built by HHHunt Homes
- Enclave Subdivision, Mystic European A Floorplan
Amenities
- Clubhouse
Recreation
- Community Pool
Map
Home Values in the Area
Average Home Value in this Area
Property History
| Date | Event | Price | Change | Sq Ft Price |
|---|---|---|---|---|
| 03/19/2025 03/19/25 | Sold | $540,000 | -6.1% | $259 / Sq Ft |
| 02/03/2025 02/03/25 | Pending | -- | -- | -- |
| 01/10/2025 01/10/25 | Price Changed | $574,990 | -1.7% | $276 / Sq Ft |
| 12/16/2024 12/16/24 | For Sale | $585,000 | -- | $281 / Sq Ft |
Tax History
| Year | Tax Paid | Tax Assessment Tax Assessment Total Assessment is a certain percentage of the fair market value that is determined by local assessors to be the total taxable value of land and additions on the property. | Land | Improvement |
|---|---|---|---|---|
| 2024 | $5,728 | $410,669 | $80,475 | $330,194 |
| 2023 | $5,379 | $410,814 | $80,620 | $330,194 |
| 2022 | $4,026 | $314,549 | $80,620 | $233,929 |
| 2021 | $850 | $66,720 | $66,720 | $0 |
Mortgage History
| Date | Status | Loan Amount | Loan Type |
|---|---|---|---|
| Open | $405,000 | New Conventional |
Deed History
| Date | Type | Sale Price | Title Company |
|---|---|---|---|
| Special Warranty Deed | $540,000 | None Listed On Document | |
| Warranty Deed | $1,051,000 | None Available |
Similar Homes in Durham, NC
Source: Doorify MLS
MLS Number: 10067453
APN: 228638
- 1013 Greatland Rd
- 3121 Blue Hill Ln
- 7125 Crested Iris Place
- 2515 Maplemere Ct
- 2124 Curry Meadow Way
- 311 Silverhawk Ln
- 1014 Falling Rock Place
- 10133 Bessborough Dr
- 7328 Caversham Way
- 7246 Aquinas Ave
- 7229 Terregles Dr
- 7213 Terregles Dr
- 12420 Tetons Ct
- 7205 Ladbrooke St
- 12433 N Exeter Way
- 450 Shale Creek Dr
- 12409 Angel Vale Place
- 12408 Angel Vale Place
- 1109 Timbercut Dr
- 109 Shale Creek Dr
