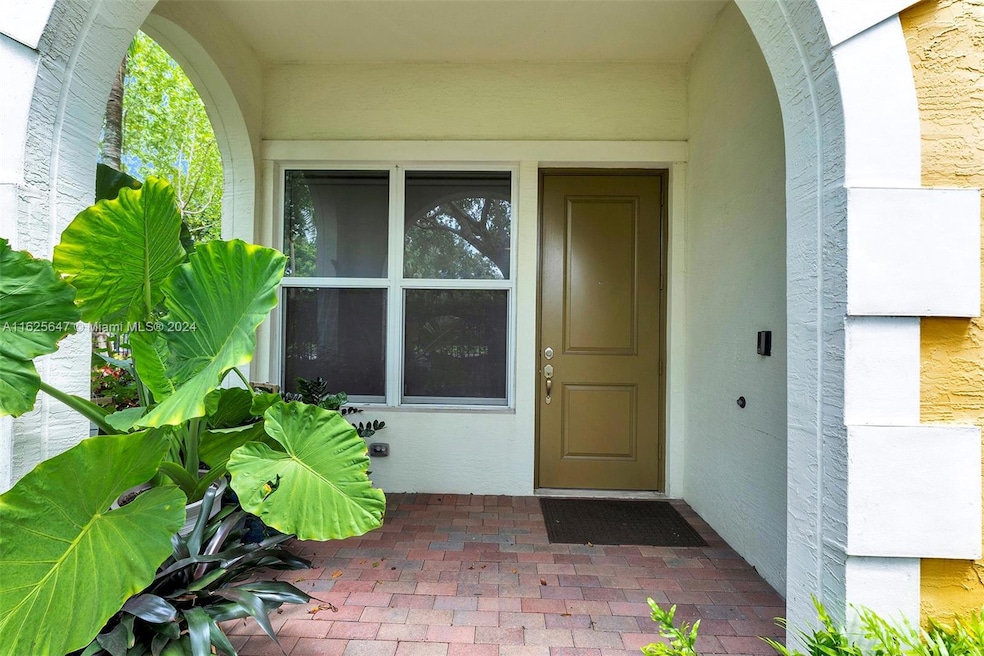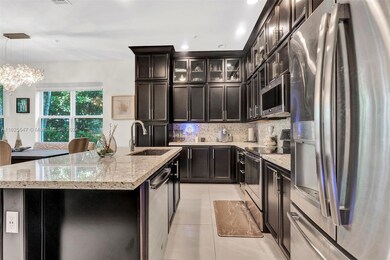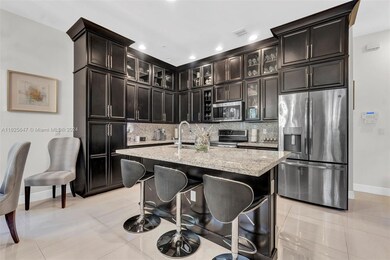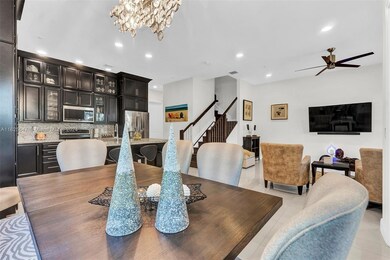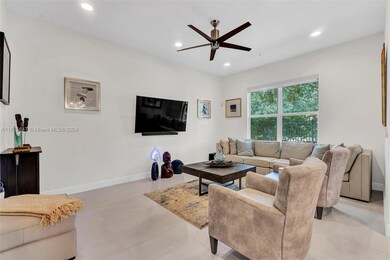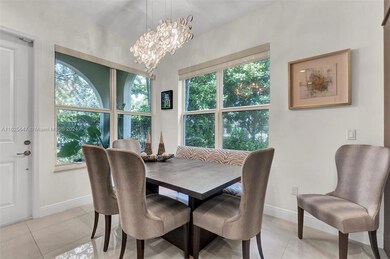
1788 NW 124th Place Pembroke Pines, FL 33028
Pembroke Falls NeighborhoodHighlights
- Wood Flooring
- Garden View
- Community Pool
- Lakeside Elementary School Rated 9+
- Furnished
- Cooking Island
About This Home
As of February 2025EXPERIENCE LUXURY IN THIS EXCEPTIONAL 5BED 3.5 BATH TRI-LEVEL CORNER-UNIT MASTERPIECE. THIS HOME BOASTS SOARING 12" CEILING COMPLETE WITH A PRIVATE ELEVATOR. A LARGE 2 CAR GARAGE COMPLETE WITH SHELVES FOR ADDITION SPACE. THIS HOME SEAMLESSLY BLENDS COMFORT AND MODERN ELEGANCE, SETTING A NEW STANDARD FOR SOPHISTICATED LIVING. THE FIRST FLOOR HAS UPGRADED TILE FLOORING, WHILE THE RICH HARDWOOD FLOORS EXTEND THROUGHOUT THE REST OF THE HOME. CEILING FANS AND CANNED LIGHTING THROUGHOUT ALL BEDROOMS AND OPEN AREAS, ENHANCING BOTH COMFORT AND AMBIANCE. THE HOME IS EQUIPPED WITH AN INLET BOX FOR CONNECTING THE INCLUDED GENERATOR, ULTRAVIOLET LIGHTS INSTALLED ON BOTH AC UNITS FOR ENHANCED AIR QUALITY. WITH SO MUCH MORE. TOO MANY UPGRADES TO LIST. THIS PROPERTY IS TRULY ONE OF A KIND. MUST SEE!
Townhouse Details
Home Type
- Townhome
Est. Annual Taxes
- $8,692
Year Built
- Built in 2018
HOA Fees
- $459 Monthly HOA Fees
Parking
- 2 Car Attached Garage
- Automatic Garage Door Opener
- Guest Parking
Home Design
- Concrete Block And Stucco Construction
Interior Spaces
- 2,816 Sq Ft Home
- 1-Story Property
- Furnished
- Ceiling Fan
- Entrance Foyer
- Family Room
- Combination Dining and Living Room
- Garden Views
- Security Fence, Lighting or Alarms
Kitchen
- Self-Cleaning Oven
- Electric Range
- Microwave
- Dishwasher
- Cooking Island
- Disposal
Flooring
- Wood
- Ceramic Tile
Bedrooms and Bathrooms
- 5 Bedrooms
- Walk-In Closet
- Dual Sinks
- Separate Shower in Primary Bathroom
Laundry
- Laundry in Utility Room
- Dryer
- Washer
Schools
- Walter C. Young Middle School
- Flanagan;Charls High School
Additional Features
- Accessible Elevator Installed
- Balcony
- West Facing Home
- Central Heating and Cooling System
Listing and Financial Details
- Assessor Parcel Number 514010080011
Community Details
Overview
- Centra Falls West Condos
- Pembroke Falls Phase 1 Subdivision, Sky Floorplan
Recreation
- Community Pool
- Community Spa
Pet Policy
- Pets Allowed
- Pet Size Limit
Security
- Phone Entry
- Complex Is Fenced
- High Impact Windows
- High Impact Door
- Fire and Smoke Detector
- Fire Sprinkler System
Map
Home Values in the Area
Average Home Value in this Area
Property History
| Date | Event | Price | Change | Sq Ft Price |
|---|---|---|---|---|
| 02/13/2025 02/13/25 | Sold | $750,000 | -3.2% | $266 / Sq Ft |
| 10/30/2024 10/30/24 | Price Changed | $775,000 | -1.3% | $275 / Sq Ft |
| 09/30/2024 09/30/24 | Price Changed | $785,000 | -0.6% | $279 / Sq Ft |
| 08/26/2024 08/26/24 | For Sale | $790,000 | -- | $281 / Sq Ft |
Tax History
| Year | Tax Paid | Tax Assessment Tax Assessment Total Assessment is a certain percentage of the fair market value that is determined by local assessors to be the total taxable value of land and additions on the property. | Land | Improvement |
|---|---|---|---|---|
| 2025 | $8,924 | $503,520 | -- | -- |
| 2024 | $8,103 | $489,330 | -- | -- |
| 2023 | $8,692 | $475,080 | $0 | $0 |
| 2022 | $8,220 | $461,250 | $0 | $0 |
| 2021 | $8,103 | $447,820 | $0 | $0 |
| 2020 | $8,023 | $441,640 | $26,120 | $415,520 |
| 2019 | $9,451 | $510,840 | $26,120 | $484,720 |
Mortgage History
| Date | Status | Loan Amount | Loan Type |
|---|---|---|---|
| Open | $539,275 | FHA | |
| Previous Owner | $150,000 | Credit Line Revolving |
Deed History
| Date | Type | Sale Price | Title Company |
|---|---|---|---|
| Warranty Deed | $750,000 | Allied Title & Trust | |
| Special Warranty Deed | $567,600 | Hb Title Of Florida Inc |
Similar Homes in Pembroke Pines, FL
Source: MIAMI REALTORS® MLS
MLS Number: A11625647
APN: 51-40-10-08-0011
- 1761 NW 124th Place
- 1732 NW 124th Place
- 1782 NW 124th Place
- 1799 NW 124th Way Unit 1799
- 12471 NW 17th Ct
- 12463 NW 17th Ct
- 1809 NW 126th Ave
- 12448 NW 17th Manor
- 12432 NW 17th Manor
- 12441 NW 17th Manor Unit 12441
- 2130 NW 127th Ave
- 2161 NW 128th Ave
- 12261 NW 15th St
- 12834 NW 23rd St
- 1357 NW 123rd Terrace
- 1341 NW 123rd Terrace
- 1395 NW 122nd Terrace Unit 1
- 12381 NW 12th Ct
- 12337 NW 13th Ct
- 1213 NW 124th Ave
