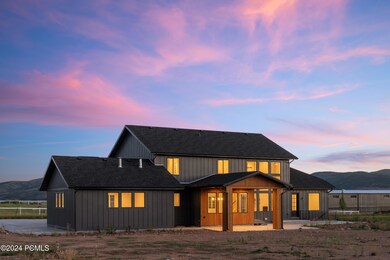
Estimated payment $14,629/month
Highlights
- Horse Property
- Home Theater
- RV Access or Parking
- South Summit High School Rated 9+
- New Construction
- Open Floorplan
About This Home
Welcome to your dream homestead! This exceptional property is your gateway to a lifestyle that blends modern living with endless possibilities. Step inside to discover a light-filled haven where expansive windows invite the outdoors in, creating a serene and uplifting atmosphere. The fully finished basement, complete with a private entrance, second kitchen, and cozy fireplace, is perfect for multigenerational living, a guest retreat, or an income-producing rental space. Whether you're hosting family gatherings or pursuing hobbies, the layout effortlessly adapts to your needs.Outside, the opportunities are boundless! Zoned for horses, chickens, honey bees, and small barnyard animals, this property is a haven for animal lovers. Adjacent to a commercial equestrian facility, you'll have access to boarding and indoor riding just steps away. Two additional structures are allowed, including a 2,000 sq. ft. barn or garage and a 1,000 sq. ft. guest house or ADU.Sustainability meets self-sufficiency with a private wellâ€'no shared water source here! Add solar, and you're on your way to a truly off-grid lifestyle. This is more than a home; it's a rare opportunity to live, work, and play on your own terms. Come see it for yourself and start the next chapter of your life here!
Home Details
Home Type
- Single Family
Est. Annual Taxes
- $3,085
Year Built
- Built in 2024 | New Construction
Lot Details
- 2.24 Acre Lot
- Property fronts a private road
- Cul-De-Sac
- South Facing Home
- Southern Exposure
- Landscaped
- Natural State Vegetation
- Level Lot
- Partial Sprinkler System
Parking
- 3 Car Attached Garage
- Garage Door Opener
- RV Access or Parking
Property Views
- Mountain
- Meadow
Home Design
- Slab Foundation
- Wood Frame Construction
- Shingle Roof
- Metal Roof
- Wood Siding
- HardiePlank Siding
- Stone Siding
- Stone
Interior Spaces
- 6,448 Sq Ft Home
- Multi-Level Property
- Open Floorplan
- Vaulted Ceiling
- Ceiling Fan
- 2 Fireplaces
- Gas Fireplace
- Great Room
- Family Room
- Formal Dining Room
- Home Theater
- Home Office
- Storage
- Fire and Smoke Detector
Kitchen
- Eat-In Kitchen
- Breakfast Bar
- Double Oven
- Gas Range
- Microwave
- ENERGY STAR Qualified Refrigerator
- ENERGY STAR Qualified Dishwasher
- Kitchen Island
- Disposal
Flooring
- Wood
- Carpet
- Radiant Floor
- Tile
Bedrooms and Bathrooms
- 7 Bedrooms
- Primary Bedroom on Main
- Walk-In Closet
- In-Law or Guest Suite
Laundry
- Laundry Room
- Gas Dryer Hookup
Eco-Friendly Details
- ENERGY STAR Qualified Equipment
Outdoor Features
- Horse Property
- Patio
- Porch
Utilities
- Central Air
- Heating System Uses Propane
- High-Efficiency Furnace
- Programmable Thermostat
- Propane
- Well
- Gas Water Heater
- Septic Tank
- High Speed Internet
- Phone Available
- Cable TV Available
Community Details
- No Home Owners Association
- Farmhouse Flats Subdivision
Listing and Financial Details
- Assessor Parcel Number Fhf-5
Map
Home Values in the Area
Average Home Value in this Area
Tax History
| Year | Tax Paid | Tax Assessment Tax Assessment Total Assessment is a certain percentage of the fair market value that is determined by local assessors to be the total taxable value of land and additions on the property. | Land | Improvement |
|---|---|---|---|---|
| 2023 | $2,565 | $491,335 | $361,750 | $129,585 |
| 2022 | $1,715 | $287,050 | $287,050 | $0 |
Property History
| Date | Event | Price | Change | Sq Ft Price |
|---|---|---|---|---|
| 12/19/2024 12/19/24 | For Sale | $2,575,000 | +472.2% | $399 / Sq Ft |
| 04/27/2022 04/27/22 | Sold | -- | -- | -- |
| 04/27/2022 04/27/22 | Off Market | -- | -- | -- |
| 03/19/2022 03/19/22 | For Sale | $450,000 | -- | -- |
Mortgage History
| Date | Status | Loan Amount | Loan Type |
|---|---|---|---|
| Closed | $50,000 | New Conventional |
Similar Home in Peoa, UT
Source: Park City Board of REALTORS®
MLS Number: 12404873
APN: FHF-5
- 1788 W Farmhouse Flats Rd Unit 5
- 7795 Browns Canyon Rd
- 6690 N State Road 32
- 7050 N River Valley Dr
- 5386 Wooden Shoe Ln
- 2503 W State Road 32
- 6117 N Rocky Ridge Rd
- 6117 Rocky Ridge Rd
- 1820 W Farm House Flats Rd
- 7795 Browns Rd
- 7151 N River Valley Dr Unit 1
- 7151 N River Valley Dr
- 1207 Cow Alley Cir
- 8966 N Park Rd E
- 8966 N Park Rd E Unit 20
- 5705 N Starr Ln
- 975 River Haven Rd
- 795 Bridle Way
- 949 River Haven
- 4792 Galts Gulch






