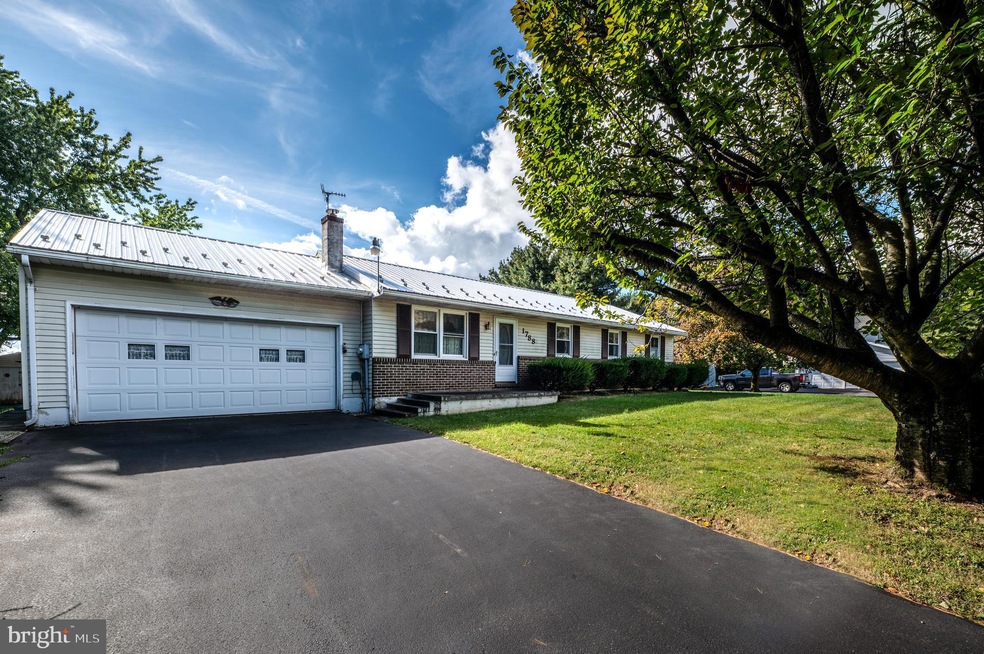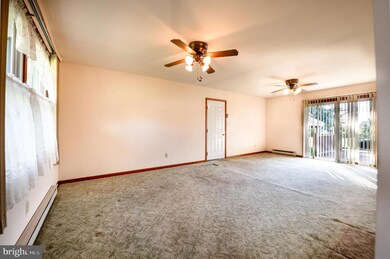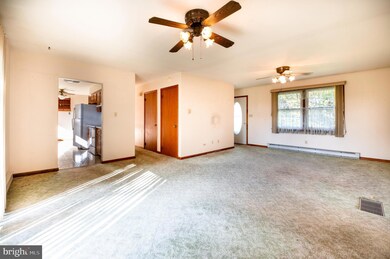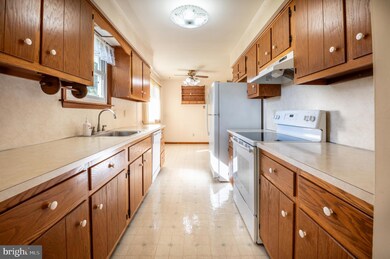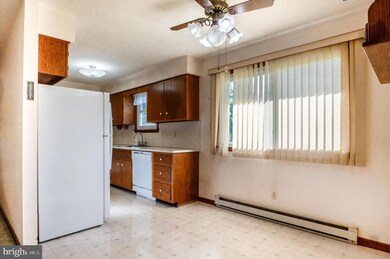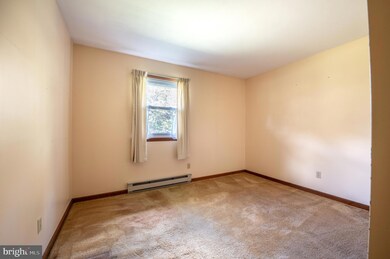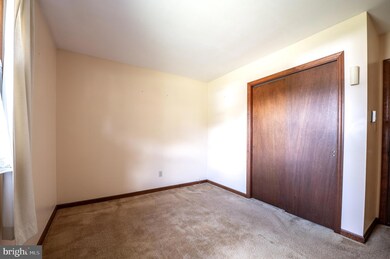
1788 Wind Hill Rd Coopersburg, PA 18036
Lower Milford NeighborhoodHighlights
- Rambler Architecture
- No HOA
- Carpet
- Southern Lehigh High School Rated A-
- Living Room
- Heating System Uses Oil
About This Home
As of November 2023If you're looking for a quiet home in the country side of Lehigh county that is still close to major highways, look no further than this ranch. Only a few minutes from 309 to the east and 476 to the west. Well maintained 3 bedroom 2 bathroom ranch situated on over a half acre lot in Southern Leigh S.D. The main level has a dine in kitchen, nice size living room with the 3 bedrooms and 2 baths down the hall. The rooms have plenty of closet space. The laundry is located in the basement which has been studded out and ready to be finished. The backyard is perfect for entertaining with a covered patio and a nice sized deck. A utility shed adds extra storage for lawn equipment. New metal roof , gutters and downspouts in 2021 HIGHEST AND BEST BY %PM OCT 24TH
Home Details
Home Type
- Single Family
Est. Annual Taxes
- $3,888
Year Built
- Built in 1982
Lot Details
- 0.7 Acre Lot
- Property is zoned RR2, Rural Residential 2
Home Design
- Rambler Architecture
- Metal Roof
- Aluminum Siding
- Vinyl Siding
- Concrete Perimeter Foundation
Interior Spaces
- 1,248 Sq Ft Home
- Property has 1 Level
- Living Room
- Partially Finished Basement
Kitchen
- Freezer
- Dishwasher
Flooring
- Carpet
- Laminate
Bedrooms and Bathrooms
- 3 Main Level Bedrooms
- 2 Full Bathrooms
Laundry
- Dryer
- Washer
Parking
- 2 Parking Spaces
- 2 Driveway Spaces
Utilities
- Window Unit Cooling System
- Heating System Uses Oil
- Well
- Electric Water Heater
- Sewer Holding Tank
Community Details
- No Home Owners Association
Listing and Financial Details
- Tax Lot 6
- Assessor Parcel Number 641218336339-00001
Map
Home Values in the Area
Average Home Value in this Area
Property History
| Date | Event | Price | Change | Sq Ft Price |
|---|---|---|---|---|
| 11/17/2023 11/17/23 | Sold | $350,000 | +6.1% | $280 / Sq Ft |
| 10/25/2023 10/25/23 | Pending | -- | -- | -- |
| 10/19/2023 10/19/23 | For Sale | $329,900 | -- | $264 / Sq Ft |
Tax History
| Year | Tax Paid | Tax Assessment Tax Assessment Total Assessment is a certain percentage of the fair market value that is determined by local assessors to be the total taxable value of land and additions on the property. | Land | Improvement |
|---|---|---|---|---|
| 2025 | $3,888 | $176,300 | $58,000 | $118,300 |
| 2024 | $3,888 | $176,300 | $58,000 | $118,300 |
| 2023 | $3,888 | $176,300 | $58,000 | $118,300 |
| 2022 | $3,830 | $176,300 | $118,300 | $58,000 |
| 2021 | $3,743 | $176,300 | $58,000 | $118,300 |
| 2020 | $3,670 | $176,300 | $58,000 | $118,300 |
| 2019 | $3,610 | $176,300 | $58,000 | $118,300 |
| 2018 | $3,610 | $176,300 | $58,000 | $118,300 |
| 2017 | $3,575 | $176,300 | $58,000 | $118,300 |
| 2016 | -- | $176,300 | $58,000 | $118,300 |
| 2015 | -- | $176,300 | $58,000 | $118,300 |
| 2014 | -- | $176,300 | $58,000 | $118,300 |
Mortgage History
| Date | Status | Loan Amount | Loan Type |
|---|---|---|---|
| Open | $280,000 | New Conventional |
Deed History
| Date | Type | Sale Price | Title Company |
|---|---|---|---|
| Deed | $350,000 | Laurel Abstract | |
| Interfamily Deed Transfer | -- | -- | |
| Warranty Deed | $60,000 | -- | |
| Warranty Deed | $86,000 | -- | |
| Deed | $86,500 | -- | |
| Deed | $70,900 | -- | |
| Deed | $12,000 | -- |
Similar Homes in Coopersburg, PA
Source: Bright MLS
MLS Number: PALH2007054
APN: 641218336339-1
- 7557 Bell Gate Rd
- 1500 Gable Dr
- 6596 Chestnut Hill Church Rd
- 1575 Beverly Hills Rd
- 1517 Beverly Hills Rd
- 7685 Bryn Dr
- 6479 Dekrane Dr Unit 3
- 6469 Dekrane Dr Unit 2
- 6408 Dekrane Dr
- 6164 Rizzuto Way Unit Lot 11
- 6164 Rizzuto Way
- 0 Rizzuto Way
- 1463 Limeport Pike
- 0 Glen Rd Unit 755784
- 6448 Mallard Ln
- 6551 Blue Church Rd S
- 2505 Tirjan Ave
- 2514 Eberhart Rd
- 5869 Applebutter Hill Rd
- 3039 N Old Bethlehem Pike
