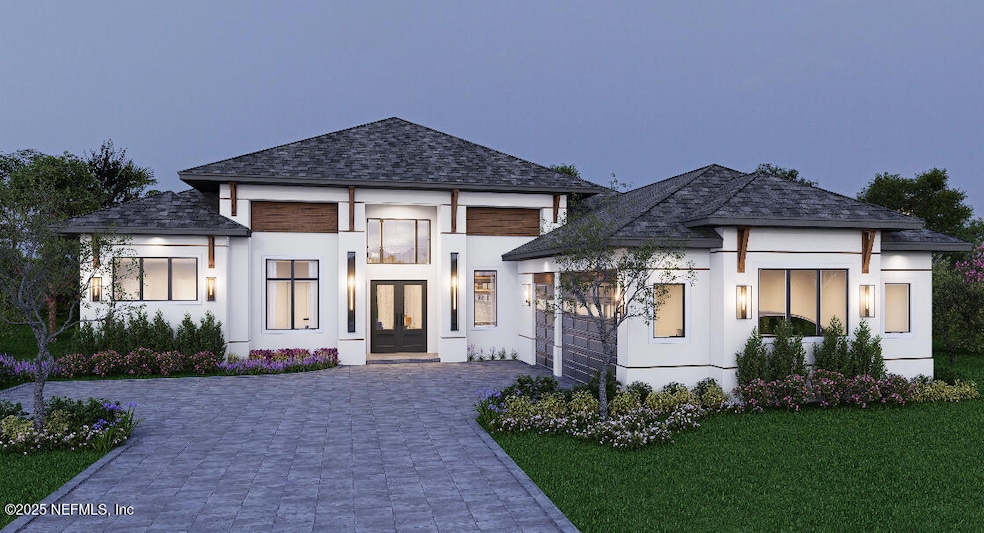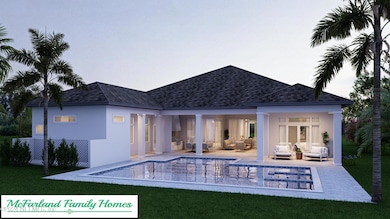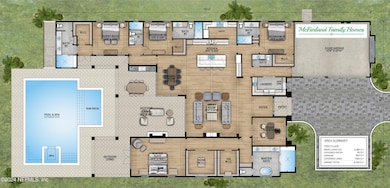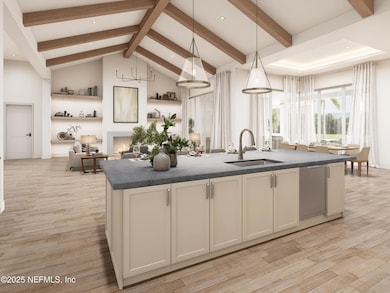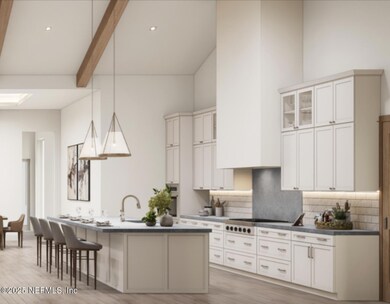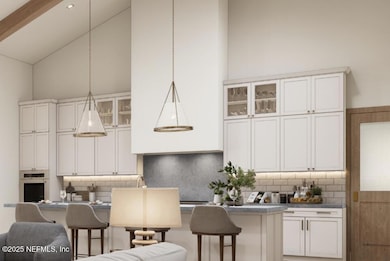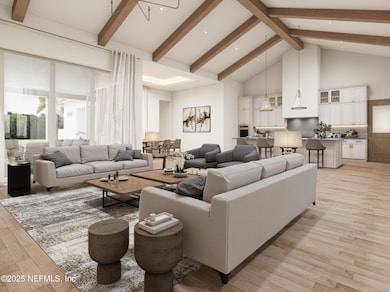
1789 N Loop Pkwy Saint Augustine, FL 32095
Palencia NeighborhoodEstimated payment $12,541/month
Highlights
- Golf Course Community
- Fitness Center
- Security Service
- Palencia Elementary School Rated A
- Screened Pool
- Under Construction
About This Home
This NEW modern luxury design is presented by McFarland Family Homes in gated golf community PALENCIA. Completion September 2025. With 4,369 square feet of interior space, this 4 bedroom, 5.5 bath home is perfect for entertaining. One special feature is a butler's pantry off of the grand kitchen, which includes prep space, second refrigerator, dishwasher and sink! Great room has vaulted ceilings with beautiful beams and gas fireplace as the focal point. A dedicated study is the optimal work-from-home location or a quiet den for reading. This home is bright with windows & large sliders that showcase the outdoor oasis: a grill/bar, 1,100 SF of covered lanai leading to a pool & spa. Escape to the primary suite with 2 built-in closets & spacious bath. There's more: high-end appliances, 3-car garage, large laundry with sink, audio system, alarm, 12 foot ceilings in main areas. This lot backs to the golf course. Finishes shown selected by an interior designer for the discerning buyer.
Home Details
Home Type
- Single Family
Est. Annual Taxes
- $6,363
Year Built
- Built in 2025 | Under Construction
Lot Details
- 0.4 Acre Lot
- Property fronts a county road
HOA Fees
- $10 Monthly HOA Fees
Parking
- 3 Car Garage
- Garage Door Opener
Property Views
- Views of Preserve
- Views of Trees
Home Design
- Traditional Architecture
- Wood Frame Construction
- Shingle Roof
- Stucco
Interior Spaces
- 4,369 Sq Ft Home
- 1-Story Property
- Open Floorplan
- Vaulted Ceiling
- Gas Fireplace
- Entrance Foyer
- Great Room
- Dining Room
- Screened Porch
- Vinyl Flooring
- Smart Thermostat
- Sink Near Laundry
Kitchen
- Eat-In Kitchen
- Butlers Pantry
- Gas Cooktop
- Microwave
- Dishwasher
- Wine Cooler
- Kitchen Island
- Disposal
Bedrooms and Bathrooms
- 4 Bedrooms
- Split Bedroom Floorplan
- Dual Closets
- Walk-In Closet
- Bathtub With Separate Shower Stall
Outdoor Features
- Screened Pool
- Outdoor Kitchen
Schools
- Palencia Elementary School
- Pacetti Bay Middle School
- Allen D. Nease High School
Utilities
- Central Air
- Heating Available
- Natural Gas Connected
- Tankless Water Heater
Listing and Financial Details
- Assessor Parcel Number 0720870420
Community Details
Overview
- Association fees include security
- Palencia Subdivision
Amenities
- Clubhouse
Recreation
- Golf Course Community
- Tennis Courts
- Community Basketball Court
- Pickleball Courts
- Community Playground
- Fitness Center
- Children's Pool
- Park
- Dog Park
- Jogging Path
Security
- Security Service
- Gated Community
Map
Home Values in the Area
Average Home Value in this Area
Tax History
| Year | Tax Paid | Tax Assessment Tax Assessment Total Assessment is a certain percentage of the fair market value that is determined by local assessors to be the total taxable value of land and additions on the property. | Land | Improvement |
|---|---|---|---|---|
| 2024 | $6,004 | $200,000 | $200,000 | -- |
| 2023 | $6,004 | $175,000 | $175,000 | $0 |
| 2022 | $5,808 | $156,800 | $156,800 | $0 |
| 2021 | $5,279 | $120,000 | $0 | $0 |
| 2020 | $5,124 | $100,000 | $0 | $0 |
| 2019 | $5,125 | $90,000 | $0 | $0 |
| 2018 | $4,983 | $90,000 | $0 | $0 |
| 2017 | $4,863 | $90,000 | $90,000 | $0 |
| 2016 | $4,749 | $72,600 | $0 | $0 |
| 2015 | $4,426 | $60,000 | $0 | $0 |
| 2014 | $4,550 | $60,000 | $0 | $0 |
Property History
| Date | Event | Price | Change | Sq Ft Price |
|---|---|---|---|---|
| 04/04/2025 04/04/25 | Price Changed | $2,150,000 | -14.0% | $492 / Sq Ft |
| 01/01/2025 01/01/25 | For Sale | $2,500,000 | +532.9% | $572 / Sq Ft |
| 09/16/2024 09/16/24 | Sold | $395,000 | 0.0% | -- |
| 08/03/2024 08/03/24 | Price Changed | $395,000 | +8.2% | -- |
| 08/01/2024 08/01/24 | For Sale | $365,000 | +118.6% | -- |
| 06/08/2021 06/08/21 | Sold | $167,000 | 0.0% | -- |
| 06/06/2021 06/06/21 | Off Market | $167,000 | -- | -- |
| 05/24/2021 05/24/21 | Pending | -- | -- | -- |
| 04/07/2021 04/07/21 | Price Changed | $170,000 | +6.3% | -- |
| 03/02/2021 03/02/21 | For Sale | $160,000 | -- | -- |
Deed History
| Date | Type | Sale Price | Title Company |
|---|---|---|---|
| Warranty Deed | $395,000 | Gibraltar Title Services | |
| Warranty Deed | $167,000 | Gibraltar Title Services Llc |
Mortgage History
| Date | Status | Loan Amount | Loan Type |
|---|---|---|---|
| Previous Owner | $1,007,820 | New Conventional |
Similar Homes in the area
Source: realMLS (Northeast Florida Multiple Listing Service)
MLS Number: 2062420
APN: 072087-0420
- 1789 N Loop Pkwy
- 161 Augustine Island Way
- 148 La Mesa Dr
- 159 La Mesa Dr
- 116 Leaning Tree Dr
- 104 Leaning Tree Dr
- 620 Palencia Club Dr Unit 101
- 247 Vale Dr
- 752 Promenade Pointe Dr
- 163 Medio Dr
- 804 N End St
- 209 Manuel Ct
- 730 Enrede Ln
- 213 Spanish Marsh Dr
- 200 Manuel Ct
- 630 Market St
- 654 Market St + Commercial Space
- 701 Market St Unit 304
- 313 Vale Dr
- 177 Spanish Marsh Dr
