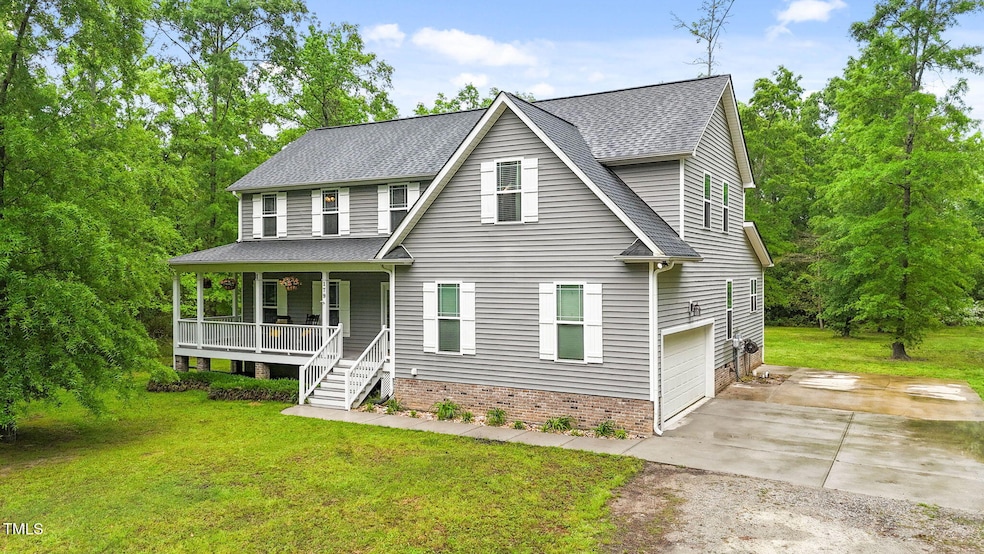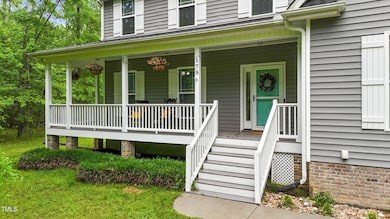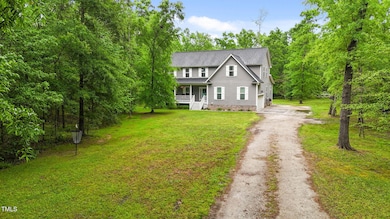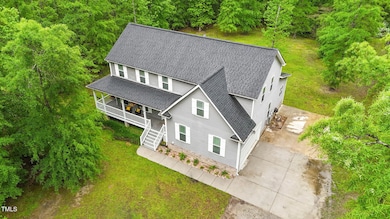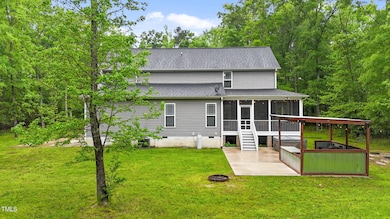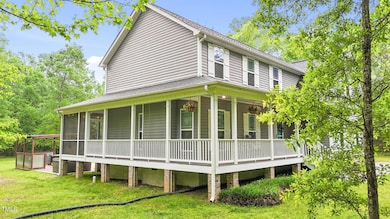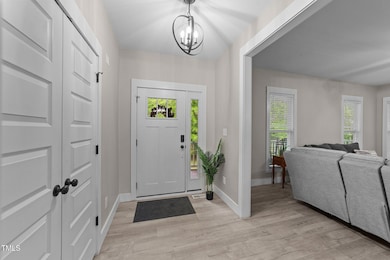
179 Carrie Dr Archer Lodge, NC 27527
Wilders NeighborhoodEstimated payment $3,139/month
Highlights
- Very Popular Property
- Spa
- RV Parking in Community
- River Dell Elementary School Rated A-
- RV Access or Parking
- View of Trees or Woods
About This Home
Looking for space, privacy, and a place to unwind? This 3-bedroom home sits on 3.6 acres of peaceful, wooded land with no HOA and includes a spacious downstairs primary suite for added comfort and convenience. Enjoy peaceful mornings and relaxing evenings on the wraparound porch, or entertain with ease in the outdoor covered kitchen area (prepped for electric)—perfect for grilling and gatherings. The property also features a shed, fire pit, and full RV hook-up, making it ideal for those who love the outdoors or need space for guests. A rare find that combines farmhouse charm with modern amenities and total privacy!It's the kind of spot that feels like a getaway, but you get to call it home.
Open House Schedule
-
Sunday, April 27, 202512:00 to 2:00 pm4/27/2025 12:00:00 PM +00:004/27/2025 2:00:00 PM +00:00Add to Calendar
Home Details
Home Type
- Single Family
Est. Annual Taxes
- $3,185
Year Built
- Built in 2016
Lot Details
- 3.61 Acre Lot
- Landscaped
- Wooded Lot
- Private Yard
- Back and Front Yard
Parking
- 2 Car Attached Garage
- Parking Pad
- Side Facing Garage
- Garage Door Opener
- Additional Parking
- 4 Open Parking Spaces
- RV Access or Parking
Home Design
- Transitional Architecture
- Farmhouse Style Home
- Block Foundation
- Architectural Shingle Roof
- Vinyl Siding
Interior Spaces
- 2,778 Sq Ft Home
- 2-Story Property
- Open Floorplan
- Ceiling Fan
- Fireplace
- Storage
- Views of Woods
- Pull Down Stairs to Attic
Kitchen
- Oven
- Cooktop
- Microwave
- Ice Maker
- Dishwasher
- Kitchen Island
- Granite Countertops
Flooring
- Carpet
- Luxury Vinyl Tile
Bedrooms and Bathrooms
- 3 Bedrooms
- Primary Bedroom on Main
- Dual Closets
- Walk-In Closet
- Double Vanity
- Separate Shower in Primary Bathroom
Laundry
- Laundry Room
- Laundry on main level
Outdoor Features
- Spa
- Deck
- Patio
- Fire Pit
- Gazebo
- Rain Gutters
- Wrap Around Porch
Location
- In Flood Plain
Schools
- River Dell Elementary School
- Archer Lodge Middle School
- Corinth Holder High School
Utilities
- Central Air
- Heat Pump System
- Propane
- Electric Water Heater
- Septic Tank
- Septic System
- Cable TV Available
Listing and Financial Details
- Assessor Parcel Number 16J04065W
Community Details
Overview
- No Home Owners Association
- Wyndfall Subdivision
- RV Parking in Community
Recreation
- Community Spa
Map
Home Values in the Area
Average Home Value in this Area
Tax History
| Year | Tax Paid | Tax Assessment Tax Assessment Total Assessment is a certain percentage of the fair market value that is determined by local assessors to be the total taxable value of land and additions on the property. | Land | Improvement |
|---|---|---|---|---|
| 2024 | $2,774 | $342,480 | $60,000 | $282,480 |
| 2023 | $2,774 | $342,480 | $60,000 | $282,480 |
| 2022 | $2,808 | $342,480 | $60,000 | $282,480 |
| 2021 | $2,808 | $342,480 | $60,000 | $282,480 |
| 2020 | $2,911 | $342,480 | $60,000 | $282,480 |
| 2019 | $2,911 | $342,480 | $60,000 | $282,480 |
| 2018 | $2,579 | $296,390 | $49,820 | $246,570 |
| 2017 | $2,519 | $296,390 | $49,820 | $246,570 |
| 2016 | $559 | $65,820 | $49,820 | $16,000 |
Property History
| Date | Event | Price | Change | Sq Ft Price |
|---|---|---|---|---|
| 04/24/2025 04/24/25 | For Sale | $515,000 | +10.5% | $185 / Sq Ft |
| 12/15/2023 12/15/23 | Off Market | $466,000 | -- | -- |
| 05/24/2022 05/24/22 | Sold | $466,000 | +5.9% | $170 / Sq Ft |
| 04/24/2022 04/24/22 | Pending | -- | -- | -- |
| 04/23/2022 04/23/22 | For Sale | $440,000 | -- | $161 / Sq Ft |
Deed History
| Date | Type | Sale Price | Title Company |
|---|---|---|---|
| Warranty Deed | $960 | None Listed On Document | |
| Warranty Deed | $334,500 | None Available |
Mortgage History
| Date | Status | Loan Amount | Loan Type |
|---|---|---|---|
| Open | $437,700 | New Conventional | |
| Previous Owner | $317,775 | New Conventional | |
| Previous Owner | $178,670 | Construction |
Similar Homes in the area
Source: Doorify MLS
MLS Number: 10091668
APN: 16J04065W
- 158 W Victoria Ridge Dr Unit 23
- 38 N Blue Sly Trail Unit 56
- 391 & 377 Hunter Ln
- 273 Homestead Way
- 188 Hunter Ln
- 94 Macy Cir
- 71 Macy Cir
- 399 W Amber Oak Dr Unit 52
- 367 W Amber Oak Dr Unit 53
- 106 Capanne Ct
- 474 W Ravano Dr
- 147 Alnwick Ct
- 33 Macy Cir
- 53 Macy Cir
- 210 Alnwick Ct
- 14 Shire Ct
- 34 Macy Cir
- 87 Macy Cir
- 93 Macy Cir
- 86 Macy Cir
