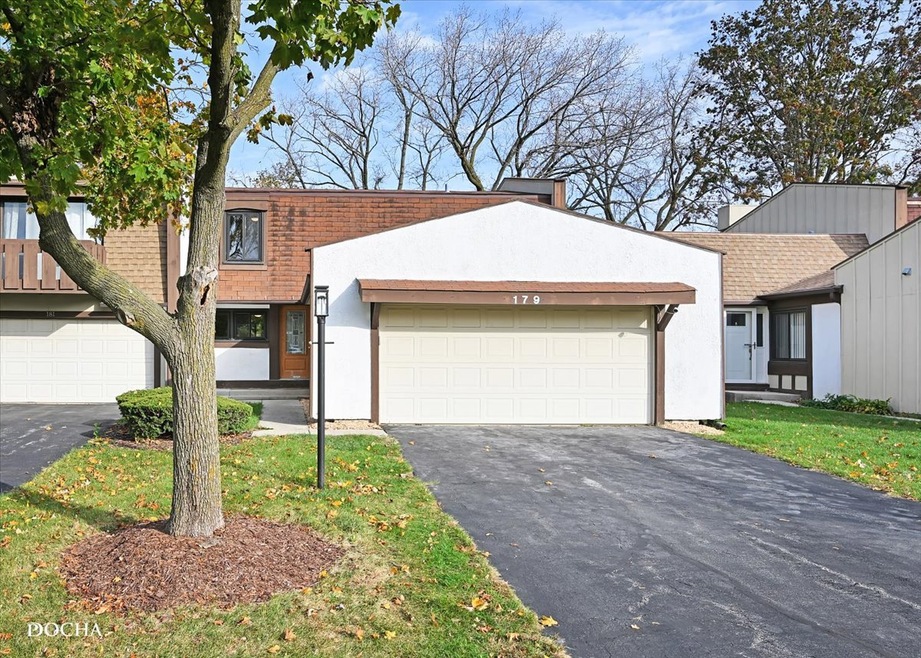
179 Cascade Dr Indian Head Park, IL 60525
Indian Head Park NeighborhoodHighlights
- 2 Car Attached Garage
- Walk-In Closet
- Laundry Room
- Highlands Elementary School Rated A
- Living Room
- Forced Air Heating and Cooling System
About This Home
As of February 2025Location and Beauty await you in this updated and well appointed Evanston unit in highly sought after Acacia! 3 BR, 2.5 BA with a fully finished basement with separate laundry room. Extra large master bedroom with private en suite bath. 2 car attached garage. Everything in this home was completely updated in 2019. All 2.5 bathrooms, including the 2 bowl vanity, soaker tub, and separate shower in the primary suite bath, stainless kitchen with granite counters, fully finished lower level that has been completely waterproofed,reinforced first floor, gas fireplace, welcoming semi- private deck with wooded area exposure, new Eclissi blinds, and Freshly Painted! Acacia offers Lowest assessment in the area and includes scavenger service, exterior painting, lawn care, snow removal, pool, clubhouse, park, and basketball courts/tennis courts! Highlands and LT school districts! close access to I55/ 294, and so close to shopping, golf, restaurants, and the award winning Highlands Middle School! Well managed and maintained association too!
Townhouse Details
Home Type
- Townhome
Est. Annual Taxes
- $6,951
Year Built
- Built in 1973 | Remodeled in 2019
Lot Details
- Lot Dimensions are 32x84
HOA Fees
- $260 Monthly HOA Fees
Parking
- 2 Car Attached Garage
- Parking Included in Price
Home Design
- Asphalt Roof
Interior Spaces
- 1,528 Sq Ft Home
- 2-Story Property
- Family Room
- Living Room
- Dining Room
- Finished Basement
- Basement Fills Entire Space Under The House
- Laundry Room
Bedrooms and Bathrooms
- 3 Bedrooms
- 3 Potential Bedrooms
- Walk-In Closet
Schools
- Lyons Twp High School
Utilities
- Forced Air Heating and Cooling System
- Heating System Uses Natural Gas
- Lake Michigan Water
Community Details
Overview
- Association fees include insurance, clubhouse, pool, exterior maintenance, lawn care, scavenger, snow removal
- 5 Units
- Office Manager Association, Phone Number (708) 246-2400
- Evanston
- Property managed by Acacia Association
Pet Policy
- Dogs and Cats Allowed
Map
Home Values in the Area
Average Home Value in this Area
Property History
| Date | Event | Price | Change | Sq Ft Price |
|---|---|---|---|---|
| 02/07/2025 02/07/25 | Sold | $390,000 | -2.5% | $255 / Sq Ft |
| 01/05/2025 01/05/25 | Pending | -- | -- | -- |
| 12/21/2024 12/21/24 | For Sale | $400,000 | 0.0% | $262 / Sq Ft |
| 12/12/2024 12/12/24 | Pending | -- | -- | -- |
| 12/05/2024 12/05/24 | Price Changed | $400,000 | -2.4% | $262 / Sq Ft |
| 11/08/2024 11/08/24 | Price Changed | $410,000 | -5.7% | $268 / Sq Ft |
| 11/01/2024 11/01/24 | For Sale | $435,000 | -- | $285 / Sq Ft |
Tax History
| Year | Tax Paid | Tax Assessment Tax Assessment Total Assessment is a certain percentage of the fair market value that is determined by local assessors to be the total taxable value of land and additions on the property. | Land | Improvement |
|---|---|---|---|---|
| 2024 | $6,399 | $31,000 | $3,370 | $27,630 |
| 2023 | $6,399 | $31,000 | $3,370 | $27,630 |
| 2022 | $6,399 | $24,025 | $2,224 | $21,801 |
| 2021 | $4,558 | $24,024 | $2,224 | $21,800 |
| 2020 | $4,554 | $24,024 | $2,224 | $21,800 |
| 2019 | $4,743 | $25,328 | $2,022 | $23,306 |
| 2018 | $4,650 | $25,328 | $2,022 | $23,306 |
| 2017 | $4,542 | $25,328 | $2,022 | $23,306 |
| 2016 | $4,642 | $22,040 | $1,752 | $20,288 |
| 2015 | $4,515 | $22,040 | $1,752 | $20,288 |
| 2014 | $4,479 | $22,040 | $1,752 | $20,288 |
| 2013 | $4,487 | $23,084 | $1,752 | $21,332 |
Mortgage History
| Date | Status | Loan Amount | Loan Type |
|---|---|---|---|
| Open | $189,410 | No Value Available | |
| Closed | $202,500 | New Conventional | |
| Closed | $216,000 | New Conventional |
Deed History
| Date | Type | Sale Price | Title Company |
|---|---|---|---|
| Warranty Deed | $240,000 | Stewart Title |
Similar Homes in Indian Head Park, IL
Source: Midwest Real Estate Data (MRED)
MLS Number: 12200545
APN: 18-20-107-106-0000
- 165 Cascade Dr
- 1 Cascade Dr
- 5 Pembrook Dr
- 7445 Willow Springs Rd
- 125 Acacia Cir Unit 615E
- 129 Acacia Cir Unit 110E
- 7 Cherrywood Ct
- 10735 Clock Tower Dr Unit 303
- 111 Acacia Dr Unit 203
- 6022 S Peck Ave
- 1049 Hickory Dr
- 909 Red Oak Dr
- 6818 Joliet Rd Unit 6
- 1110 Hickory Dr
- 5913 Timber Trails (Lot 59) Blvd
- 6008 Burr Oak (Lot 129) Dr
- 5903 Timber Trails (Lot 54) Blvd
- 5816 Wolf Rd Unit 3B
- 5736 Willow Springs Rd
- 6014 Flagg Creek Ln






