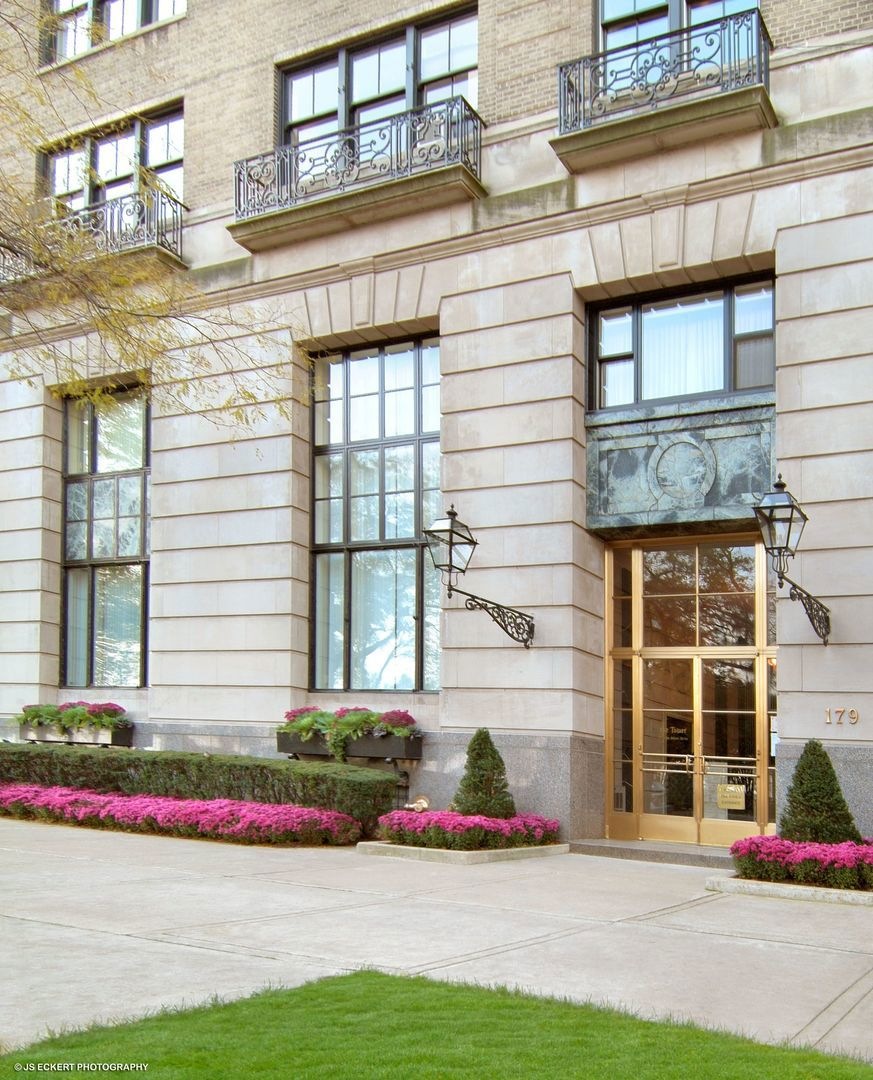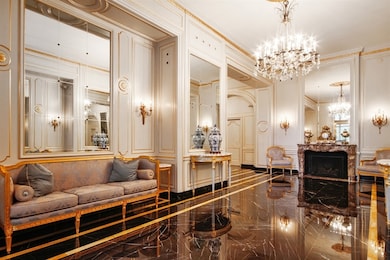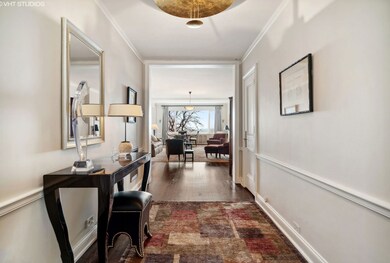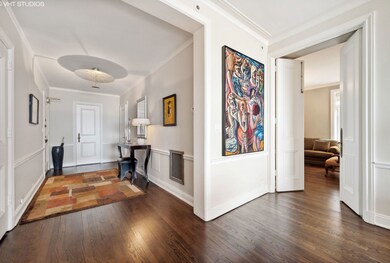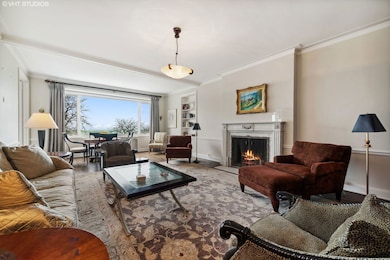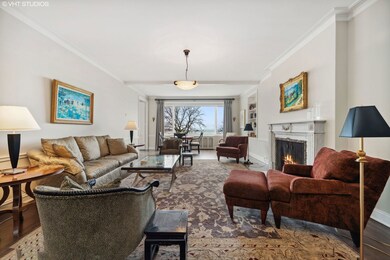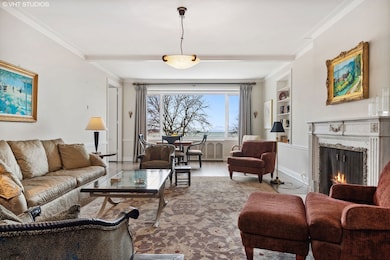
Drake Tower 179 E Lake Shore Dr Unit 502 Chicago, IL 60611
Gold Coast NeighborhoodEstimated payment $8,332/month
Highlights
- Doorman
- Waterfront
- Main Floor Bedroom
- Fitness Center
- Wood Flooring
- 2-minute walk to Lakefront Park
About This Home
An opportunity to own one of the few two-bedroom residences on prestigious E Lake Shore Drive, home to Chicago's grand pre-war co-ops. Situated in the coveted Drake Tower, the spacious 1,852 square foot floor plan offers desirable north views of the lake and park from the 33-foot living room and large primary suite. The 2021 renovation transformed the kitchen with modern high-gloss cabinetry, the best appliances including a Bertazzoni gas cooktop and oven, a Bosch dishwasher, a Fisher & Paykel refrigerator, and a wine cooler. The new primary bath was enhanced with marble and modernized with a walk-in shower. Unique to this apartment is a bonus room that could be built-out as an office or a large walk-in closet. This elegant home features classic waxed wood floors, nine and half foot ceilings, an original 1928 marble fireplace, and original hardware designed by the building's architect Benjamin Marshall. The SpacePak air conditioning and new washer/dryer provide modern conveniences. With only 68 residences, shareholders enjoy personal, white glove service from a 24-hour door staff and an elevator operator, an on-site property manager, a live-in engineer and full maintenance staff. Exclusive amenities include a temperature-controlled wine cellar, a state-of-the art exercise room, and a planted terrace. Parking is conveniently located in the attached garage for $200/month, and guest parking is available. Pets are welcome and there is no weight limit for dogs. Contracts are subject to board approval and 50% financing is permitted. The total monthly assessment including property taxes is $4,265.
Property Details
Home Type
- Co-Op
Est. Annual Taxes
- $21,472
Year Built
- Built in 1928
Lot Details
- Waterfront
HOA Fees
- $2,476 Monthly HOA Fees
Parking
- 2 Car Attached Garage
- Leased Parking
- Heated Garage
Home Design
- Brick or Stone Mason
Interior Spaces
- 1,852 Sq Ft Home
- Wood Burning Fireplace
- Gas Log Fireplace
- Entrance Foyer
- Family Room
- Living Room with Fireplace
- Dining Room
- Storage
- Wood Flooring
Bedrooms and Bathrooms
- 2 Bedrooms
- 2 Potential Bedrooms
- Main Floor Bedroom
- 2 Full Bathrooms
Laundry
- Laundry Room
- Sink Near Laundry
Utilities
- Central Air
- SpacePak Central Air
- Radiator
- Lake Michigan Water
Community Details
Overview
- Association fees include heat, water, taxes, insurance, security, doorman, tv/cable, exercise facilities, lawn care, scavenger, snow removal
- 58 Units
- Manager On Site Association, Phone Number (312) 944-4041
- Drake Tower Subdivision
- Property managed by Self-managed
- 30-Story Property
Amenities
- Doorman
- Business Center
- Elevator
- Service Elevator
- Package Room
- Community Storage Space
Recreation
- Bike Trail
Pet Policy
- Limit on the number of pets
- Dogs and Cats Allowed
Security
- Resident Manager or Management On Site
Map
About Drake Tower
Home Values in the Area
Average Home Value in this Area
Tax History
| Year | Tax Paid | Tax Assessment Tax Assessment Total Assessment is a certain percentage of the fair market value that is determined by local assessors to be the total taxable value of land and additions on the property. | Land | Improvement |
|---|---|---|---|---|
| 2024 | $1,561,182 | $7,270,265 | $975,398 | $6,294,867 |
| 2023 | $1,561,182 | $7,590,261 | $1,300,530 | $6,289,731 |
| 2022 | $1,561,182 | $7,590,261 | $1,300,530 | $6,289,731 |
| 2021 | $1,586,386 | $7,888,902 | $1,300,530 | $6,588,372 |
| 2020 | $1,901,817 | $8,655,671 | $1,300,530 | $7,355,141 |
| 2019 | $1,730,626 | $8,655,671 | $1,300,530 | $7,355,141 |
| 2018 | $1,687,664 | $8,655,671 | $1,300,530 | $7,355,141 |
| 2017 | $1,590,402 | $7,522,286 | $894,113 | $6,628,173 |
| 2016 | $1,490,195 | $7,522,286 | $894,113 | $6,628,173 |
| 2015 | $1,368,265 | $7,522,286 | $894,113 | $6,628,173 |
| 2014 | $1,355,604 | $7,358,797 | $812,830 | $6,545,967 |
| 2013 | $1,338,379 | $7,358,797 | $812,830 | $6,545,967 |
Property History
| Date | Event | Price | Change | Sq Ft Price |
|---|---|---|---|---|
| 01/02/2025 01/02/25 | Price Changed | $730,000 | -6.4% | $394 / Sq Ft |
| 09/13/2024 09/13/24 | For Sale | $780,000 | -- | $421 / Sq Ft |
Mortgage History
| Date | Status | Loan Amount | Loan Type |
|---|---|---|---|
| Closed | $353,000 | Unknown | |
| Closed | $375,000 | Commercial |
Similar Homes in Chicago, IL
Source: Midwest Real Estate Data (MRED)
MLS Number: 12159401
APN: 17-03-208-002-0000
- 179 E Lake Shore Dr Unit 502
- 179 E Lake Shore Dr Unit 402
- 179 E Lake Shore Dr Unit 1003
- 190 E Walton Place Unit 502
- 199 E Lake Shore Dr Unit 3
- 159 E Walton Place Unit 34A
- 159 E Walton Place Unit 8E
- 159 E Walton Place Unit 16E
- 159 E Walton Place Unit 18A
- 159 E Walton Place Unit 7F
- 159 E Walton Place Unit 15A
- 159 E Walton Place Unit PH
- 209 E Lake Shore Dr Unit 14
- 209 E Lake Shore Dr Unit 15W
- 210 E Walton Place Unit B
- 77 E Walton Place Unit 24E
- 77 E Walton Place Unit 26E
- 200 E Delaware Place Unit 15E
- 200 E Delaware Place Unit 13F
- 200 E Delaware Place Unit 3D
