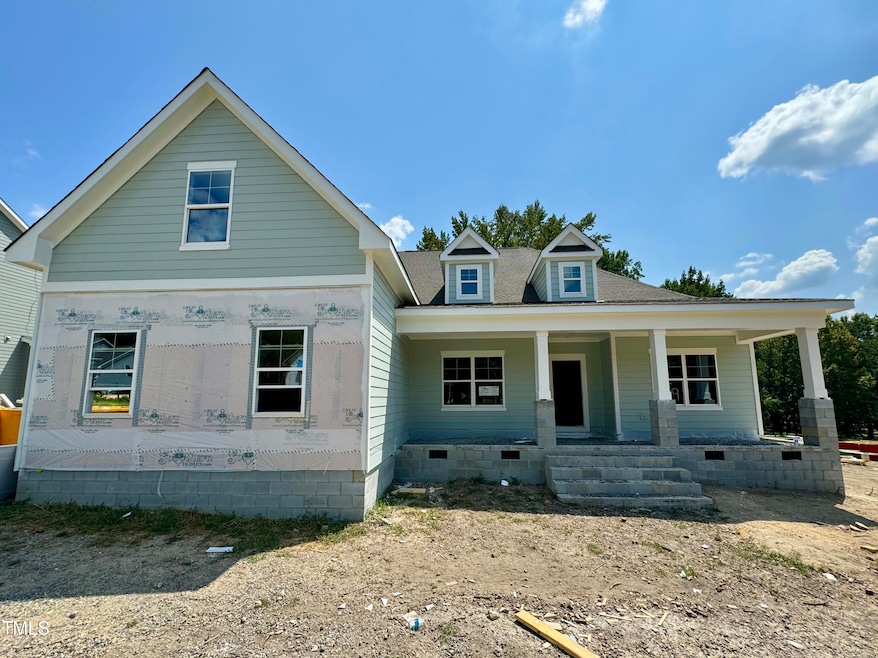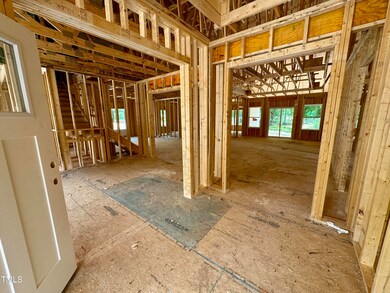
179 Grand Griffon Way Lillington, NC 27546
Highlights
- Under Construction
- Deck
- High Ceiling
- Open Floorplan
- Bonus Room
- Great Room with Fireplace
About This Home
As of November 2024Discover the epitome of country living in our exquisite Ariel II A ranch plan with an additional bonus room on the second level. This thoughtfully designed home features 4 spacious bedrooms, providing ample space for family and guests. Step into the heart of the home, where a large kitchen awaits with a central island, large pantry, and a charming breakfast nook, perfect for casual dining or entertaining. For more formal occasions, enjoy the elegance of the formal dining room, a perfect setting for hosting dinners and celebrations. Adjacent to the kitchen, the open great room offers a warm and inviting space, complete with a cozy fireplace, ideal for gatherings and relaxation. The home also includes a covered patio, extending your living space outdoors and offering a serene spot for morning coffee or evening relaxation. Griffon Pointe offers the perfect blend of luxury and comfort, with homes designed to suit your lifestyle. Come and experience this exceptional community, your dream home awaits! *Stock Photos | For Illustration Purposes Only
Home Details
Home Type
- Single Family
Est. Annual Taxes
- $193
Year Built
- Built in 2024 | Under Construction
Lot Details
- 0.62 Acre Lot
- West Facing Home
- Landscaped
- Rectangular Lot
- Level Lot
- Cleared Lot
- Back and Front Yard
- Property is zoned RA-30
HOA Fees
- $85 Monthly HOA Fees
Parking
- 2 Car Attached Garage
- Oversized Parking
- Side Facing Garage
- Garage Door Opener
- Private Driveway
Home Design
- Brick or Stone Mason
- Permanent Foundation
- Raised Foundation
- Frame Construction
- Architectural Shingle Roof
- Stone
Interior Spaces
- 2,950 Sq Ft Home
- 1-Story Property
- Open Floorplan
- Wired For Data
- Built-In Features
- Tray Ceiling
- High Ceiling
- Ceiling Fan
- Recessed Lighting
- Gas Log Fireplace
- Double Pane Windows
- Low Emissivity Windows
- Insulated Windows
- Mud Room
- Entrance Foyer
- Great Room with Fireplace
- Dining Room
- Bonus Room
- Basement
- Crawl Space
- Pull Down Stairs to Attic
Kitchen
- Electric Range
- Microwave
- Dishwasher
- Stainless Steel Appliances
- Kitchen Island
- Quartz Countertops
Bedrooms and Bathrooms
- 4 Bedrooms
- Walk-In Closet
- 4 Full Bathrooms
- Primary bathroom on main floor
- Double Vanity
- Private Water Closet
- Bathtub with Shower
- Walk-in Shower
Laundry
- Laundry Room
- Laundry on main level
- Washer and Electric Dryer Hookup
Home Security
- Carbon Monoxide Detectors
- Fire and Smoke Detector
Outdoor Features
- Deck
- Covered patio or porch
- Rain Gutters
Schools
- Shawtown Elementary School
- Harnett Central Middle School
- Harnett Central High School
Horse Facilities and Amenities
- Grass Field
Utilities
- Zoned Heating and Cooling
- Heat Pump System
- Vented Exhaust Fan
- Electric Water Heater
- Septic Tank
- Septic System
- High Speed Internet
- Phone Available
- Cable TV Available
Community Details
- Association fees include insurance
- Omega Association Mgmt. Association, Phone Number (919) 461-0102
- Built by Great Southern Homes
- Griffon Pointe Subdivision, Ariel Ii A Floorplan
Listing and Financial Details
- Assessor Parcel Number 130640 0106 11
Map
Home Values in the Area
Average Home Value in this Area
Property History
| Date | Event | Price | Change | Sq Ft Price |
|---|---|---|---|---|
| 11/07/2024 11/07/24 | Sold | $547,500 | +0.5% | $186 / Sq Ft |
| 09/11/2024 09/11/24 | Pending | -- | -- | -- |
| 06/07/2024 06/07/24 | For Sale | $544,900 | -- | $185 / Sq Ft |
Similar Homes in Lillington, NC
Source: Doorify MLS
MLS Number: 10034165
- 199 Grand Griffon Way
- 168 Grand Griffon Way
- 196 Grand Griffon Way
- 235 Grand Griffon Way
- 262 Grand Griffon Way
- 19 Covey Wise Way
- 19 Covey Rise Way
- 45 Covey Rise Way
- 55 Oak Leaf Dr
- 0 Old Us 421 Unit 687880
- 3259 Us 421 N
- 84 Peach Orchard (Lot 4) Ln
- 96 Ln
- 22 Peach Orchard (Lot 1) Ln
- 62 Peach Orchard (Lot 3) Ln
- 42 Peach Orchard (Lot 2) Ln
- 402 Womble Dr
- 124 Little Creek Dr
- 193 Little Creek Dr
- 163 Little Creek Dr






