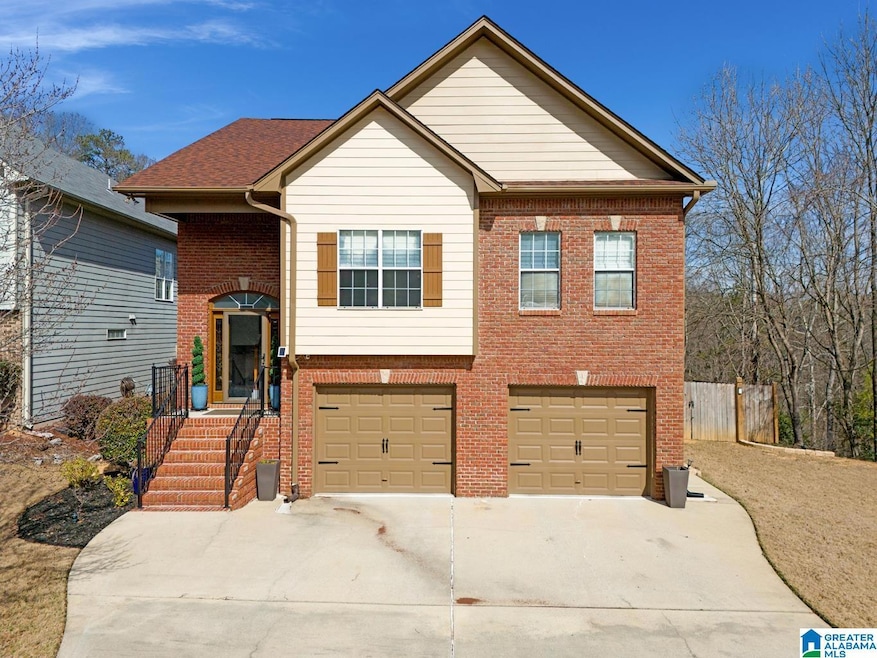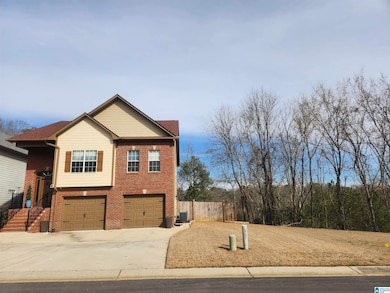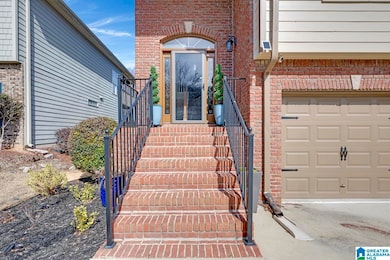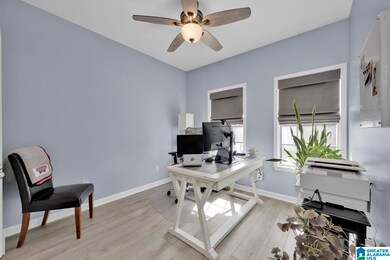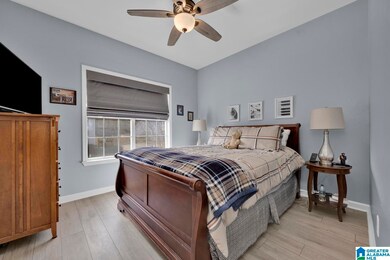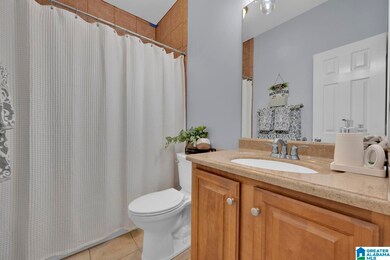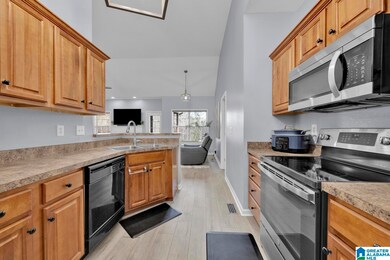
179 Ivy Brook Trail Pelham, AL 35124
4
Beds
3
Baths
2,200
Sq Ft
5,924
Sq Ft Lot
Highlights
- Covered Deck
- Cathedral Ceiling
- Den
- Pelham Ridge Elementary School Rated A-
- Great Room with Fireplace
- Covered patio or porch
About This Home
As of April 2025Nothing to do but move in ! Seller has fabulous taste in decor and so many decor items and major systems have been updated in the past 2 to 7 years. Open floor plan with tall vaulted ceiling. Breakfast Bar between Great Room and Kitchen. Covered Porch off great room. Lots of storage and closet space. 2nd Den in daylight basement , as well as 4th bedroom and 3rd bath. Patio and fenced back yard.
Home Details
Home Type
- Single Family
Est. Annual Taxes
- $1,593
Year Built
- Built in 2002
Lot Details
- Fenced Yard
HOA Fees
- $13 Monthly HOA Fees
Parking
- 2 Car Attached Garage
- Basement Garage
- Front Facing Garage
- Driveway
Home Design
- Brick Exterior Construction
- HardiePlank Siding
Interior Spaces
- 1-Story Property
- Smooth Ceilings
- Cathedral Ceiling
- Gas Fireplace
- Window Treatments
- Great Room with Fireplace
- Dining Room
- Den
Kitchen
- Stove
- Built-In Microwave
- Dishwasher
- Stainless Steel Appliances
- Laminate Countertops
Flooring
- Tile
- Vinyl
Bedrooms and Bathrooms
- 4 Bedrooms
- Split Bedroom Floorplan
- Walk-In Closet
- 3 Full Bathrooms
- Garden Bath
- Separate Shower
Laundry
- Laundry Room
- Washer and Electric Dryer Hookup
Basement
- Basement Fills Entire Space Under The House
- Bedroom in Basement
- Recreation or Family Area in Basement
- Laundry in Basement
- Natural lighting in basement
Outdoor Features
- Covered Deck
- Covered patio or porch
Schools
- Pelham Ridge Elementary School
- Pelham Middle School
- Pelham High School
Utilities
- Central Heating and Cooling System
- Dual Heating Fuel
- Heat Pump System
- Electric Water Heater
Community Details
- Association fees include common grounds mntc
Listing and Financial Details
- Visit Down Payment Resource Website
- Assessor Parcel Number 13-6-14-3-001-016.006
Map
Create a Home Valuation Report for This Property
The Home Valuation Report is an in-depth analysis detailing your home's value as well as a comparison with similar homes in the area
Home Values in the Area
Average Home Value in this Area
Property History
| Date | Event | Price | Change | Sq Ft Price |
|---|---|---|---|---|
| 04/03/2025 04/03/25 | Sold | $328,000 | +0.9% | $149 / Sq Ft |
| 02/26/2025 02/26/25 | For Sale | $325,000 | -- | $148 / Sq Ft |
Source: Greater Alabama MLS
Tax History
| Year | Tax Paid | Tax Assessment Tax Assessment Total Assessment is a certain percentage of the fair market value that is determined by local assessors to be the total taxable value of land and additions on the property. | Land | Improvement |
|---|---|---|---|---|
| 2024 | $1,593 | $28,180 | $0 | $0 |
| 2023 | $1,586 | $28,060 | $0 | $0 |
| 2022 | $1,515 | $26,820 | $0 | $0 |
| 2021 | $1,279 | $22,760 | $0 | $0 |
| 2020 | $1,171 | $20,900 | $0 | $0 |
| 2019 | $1,148 | $20,500 | $0 | $0 |
| 2017 | $1,048 | $18,780 | $0 | $0 |
| 2015 | $1,006 | $18,060 | $0 | $0 |
| 2014 | $981 | $17,620 | $0 | $0 |
Source: Public Records
Mortgage History
| Date | Status | Loan Amount | Loan Type |
|---|---|---|---|
| Open | $200,000 | New Conventional | |
| Previous Owner | $193,521 | FHA | |
| Previous Owner | $168,087 | FHA | |
| Previous Owner | $182,600 | Fannie Mae Freddie Mac | |
| Previous Owner | $125,100 | No Value Available | |
| Previous Owner | $119,250 | Unknown |
Source: Public Records
Deed History
| Date | Type | Sale Price | Title Company |
|---|---|---|---|
| Warranty Deed | $328,000 | None Listed On Document | |
| Trustee Deed | -- | None Available | |
| Survivorship Deed | $182,600 | -- | |
| Survivorship Deed | $156,400 | -- | |
| Warranty Deed | $125,000 | -- |
Source: Public Records
Similar Homes in the area
Source: Greater Alabama MLS
MLS Number: 21409778
APN: 13-6-14-3-001-016-006
Nearby Homes
- 747 Highway 52 W Unit 1
- 322 Tennyson Dr Unit 2
- 1402 Belmont Ln
- 1134 Dearing Downs Dr
- 126 W Stonehaven Cir
- 0 Industrial Park Dr
- 420 Wishford Cir
- 1931 Seattle Slew Dr
- 183 Stonecliff Cir
- 189 Stonecliff Cir
- 114 Stone Hill Cir
- 1335 Whirlaway Cir
- 277 Kinross Cir
- 330 Kinross Cir
- 317 Kinross Cir
- 313 Kinross Cir
- 1930 Gallant Fox Dr
- 1411 Secretariat Dr
- 4206 Plantation Cir
- 218 Carl Nichols Dr
