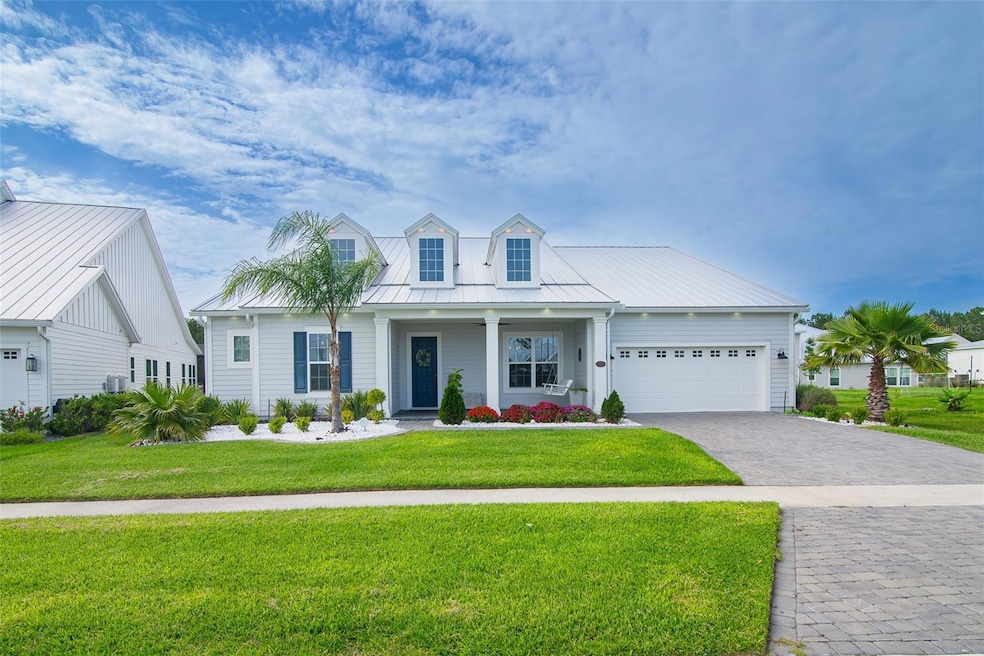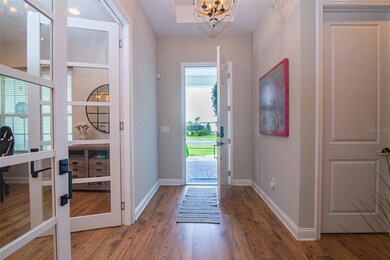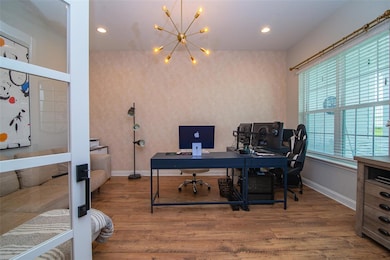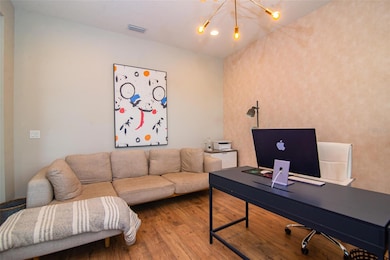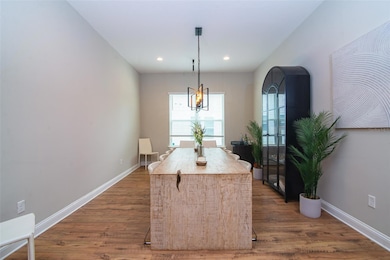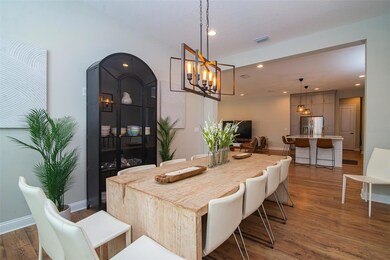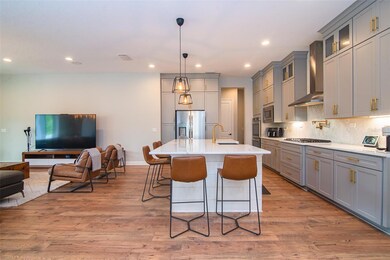
179 Kapalua Place Saint Johns, FL 32259
Estimated payment $6,930/month
Highlights
- Fitness Center
- Gated Community
- Clubhouse
- Alice B. Landrum Middle School Rated A
- Pond View
- Community Pool
About This Home
Discover the epitome of luxury living at 179 Kapalua Place, Saint Johns, FL 32259. This exquisite 5-bedroom, 4-bathroom unique home, built in 2021, offers 3,678 square feet of meticulously designed living space.
Key Features:
Modern Design: Step into a beautifully appointed smart home featuring a neutral color palette and numerous upgrades, including a marble backsplash and quartz countertops in the kitchen.
Spacious Layout: The open floor plan seamlessly connects the living areas, creating an inviting atmosphere perfect for both entertaining and everyday living.
Gourmet Kitchen: The kitchen boasts high-end appliances, a large island, and ample storage, making it a chef's dream.
Private Guest Suite: An upstairs guest suite with a family room, bedroom, and full bathroom provides a private retreat for visitors.
Outdoor Living: Enjoy serene pond views from your backyard, offering a peaceful setting for relaxation.
Community Amenities: As part of the Beachwalk community, residents have access to a range of lifestyle amenities, enhancing the overall living experience.
Experience the perfect blend of luxury and comfort at 179 Kapalua Place. This move-in-ready home awaits your personal touch. Don't miss the opportunity to make it yours.
Listing Agent
WRA BUSINESS & REAL ESTATE Brokerage Phone: 407-512-1008 License #3369201

Home Details
Home Type
- Single Family
Est. Annual Taxes
- $14,022
Year Built
- Built in 2021
Lot Details
- 0.29 Acre Lot
- South Facing Home
- Irrigation
- Garden
HOA Fees
- $191 Monthly HOA Fees
Parking
- 3 Car Attached Garage
Home Design
- Bi-Level Home
- Slab Foundation
- Metal Roof
- Wood Siding
Interior Spaces
- 3,678 Sq Ft Home
- Built-In Features
- Ceiling Fan
- Sliding Doors
- Living Room
- Dining Room
- Pond Views
Kitchen
- Convection Oven
- Cooktop
- Microwave
- Dishwasher
- Disposal
Flooring
- Laminate
- Tile
Bedrooms and Bathrooms
- 5 Bedrooms
- 4 Full Bathrooms
Laundry
- Laundry Room
- Dryer
- Washer
Outdoor Features
- Balcony
- Exterior Lighting
- Outdoor Grill
- Rain Gutters
Schools
- Beachside High School
Utilities
- Central Heating and Cooling System
- Heat Pump System
- Thermostat
- Natural Gas Connected
- Electric Water Heater
- Phone Available
- Cable TV Available
Listing and Financial Details
- Visit Down Payment Resource Website
- Legal Lot and Block 31 / 13-21
- Assessor Parcel Number 023715-0310
Community Details
Overview
- Association fees include common area taxes, pool, security
- $324 Other Monthly Fees
- Danica Waytowich Association, Phone Number (904) 747-0181
- Twin Creeks North Parcel 14 Phase 1 Subdivision
- The community has rules related to deed restrictions, allowable golf cart usage in the community
Amenities
- Restaurant
- Clubhouse
Recreation
- Tennis Courts
- Community Playground
- Fitness Center
- Community Pool
- Park
Security
- Security Guard
- Gated Community
Map
Home Values in the Area
Average Home Value in this Area
Tax History
| Year | Tax Paid | Tax Assessment Tax Assessment Total Assessment is a certain percentage of the fair market value that is determined by local assessors to be the total taxable value of land and additions on the property. | Land | Improvement |
|---|---|---|---|---|
| 2024 | $14,316 | $755,219 | $160,000 | $595,219 |
| 2023 | $14,316 | $732,331 | $160,000 | $572,331 |
| 2022 | $12,024 | $607,204 | $140,000 | $467,204 |
| 2021 | $6,172 | $115,000 | $0 | $0 |
| 2020 | $5,493 | $110,000 | $0 | $0 |
| 2019 | $5,166 | $55,000 | $0 | $0 |
| 2018 | $4,598 | $5,005 | $0 | $0 |
Property History
| Date | Event | Price | Change | Sq Ft Price |
|---|---|---|---|---|
| 02/12/2025 02/12/25 | For Sale | $998,000 | +4.0% | $271 / Sq Ft |
| 12/17/2023 12/17/23 | Off Market | $960,000 | -- | -- |
| 11/17/2022 11/17/22 | Sold | $960,000 | -2.5% | $261 / Sq Ft |
| 10/14/2022 10/14/22 | Pending | -- | -- | -- |
| 08/22/2022 08/22/22 | For Sale | $985,000 | -- | $268 / Sq Ft |
Deed History
| Date | Type | Sale Price | Title Company |
|---|---|---|---|
| Warranty Deed | $960,000 | -- | |
| Warranty Deed | $598,363 | Golden Dog Title And Trust |
Mortgage History
| Date | Status | Loan Amount | Loan Type |
|---|---|---|---|
| Open | $720,000 | New Conventional | |
| Previous Owner | $30,000 | Credit Line Revolving | |
| Previous Owner | $548,250 | New Conventional |
Similar Homes in the area
Source: Stellar MLS
MLS Number: O6280459
APN: 023715-0310
- 431 Tortola Way
- 436 Tortola Way
- 464 Tortola Way
- 289 Topside Dr
- 604 Spruce Creek Rd
- 904 S Black Cherry Dr
- 261 Waterline Dr
- 433 Walnut Dr
- 872 S Black Cherry Dr
- 411 Walnut Dr
- 803 S Black Cherry Dr
- 832 S Black Cherry Dr
- 861 S Black Cherry Dr
- 75 Tilloo Ct
- 273 Caribbean Place
- 53 Tilloo Ct
- 598 Marquesa Cir
- 586 Marquesa Cir
- 230 Marquesa Cir
- 84 Waterline Dr
