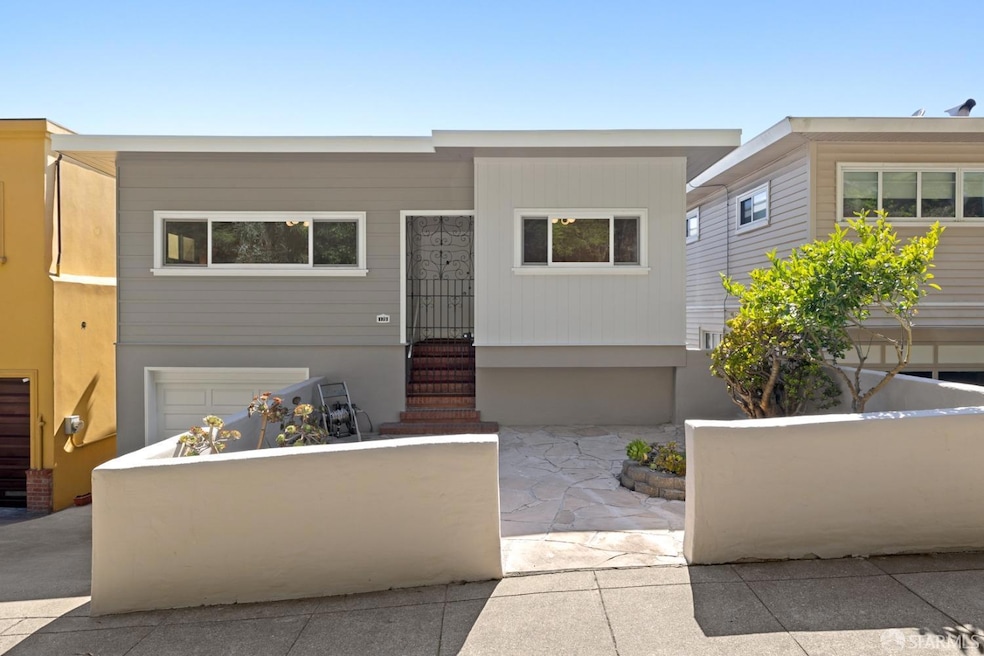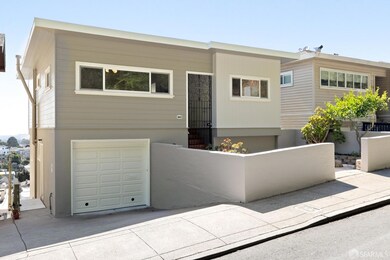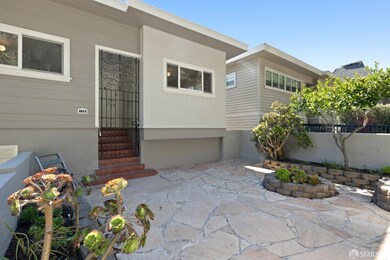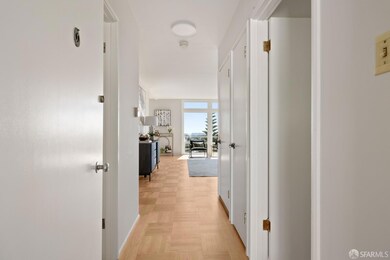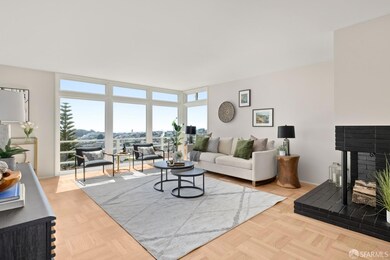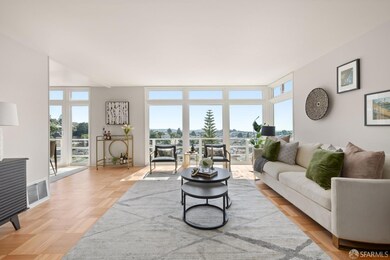
179 Kensington Way San Francisco, CA 94127
West Portal NeighborhoodHighlights
- Ocean View
- Midcentury Modern Architecture
- Main Floor Bedroom
- West Portal Elementary School Rated A-
- Engineered Wood Flooring
- Granite Countertops
About This Home
As of September 2024Nestled across from the serenity of Edgehill Mountain, not far from the local playgrounds, tennis courts & the library, 179 Kensington Way stands as a gorgeous 3-story Mid Century View home, offering 4 bedrooms and 3 bathrooms perfect for anyone desiring space and brightness. Constructed in 1954, it seamlessly blends smart function with modern desires, featuring original hardwood (refinished) floors along with killer Ocean Views. The main level hosts an open Living and Dining space, full bath, and 2 spacious bedrooms. Head down the staircase to discover an ideal setup with 3rd bedroom, office, family room, wet bar and full bathroom - possible primary en suite bedroom arrangement with a little planning. Pass the 1 car garage + laundry area as you head down to a separate space w/living room, bedroom, full bath - perfect home office space/guest quarters. Conveniently located near the heart of West Portal, public transit and freeway access, this residence offers both tranquility and accessibility. 179 Kensington Way encapsulates the timeless allure of Mid Century magic coupled with AAA location placement, promising a harmonious blend of comfort and convenience. Come enjoy your new home.
Home Details
Home Type
- Single Family
Est. Annual Taxes
- $7,805
Year Built
- Built in 1954
Lot Details
- 2,962 Sq Ft Lot
- East Facing Home
- Wood Fence
Parking
- 1 Car Attached Garage
- 1 Open Parking Space
- Enclosed Parking
- Front Facing Garage
- Tandem Parking
- Garage Door Opener
Property Views
- Ocean
- City
- Mountain
Home Design
- Midcentury Modern Architecture
- Wood Siding
- Concrete Perimeter Foundation
- Stucco
Interior Spaces
- 3-Story Property
- Wood Burning Fireplace
- Brick Fireplace
- Double Pane Windows
- Family Room
- Living Room with Fireplace
- Dining Room
- Home Office
- Security Gate
Kitchen
- Free-Standing Gas Oven
- Free-Standing Gas Range
- Range Hood
- Dishwasher
- Granite Countertops
Flooring
- Engineered Wood
- Tile
Bedrooms and Bathrooms
- Main Floor Bedroom
- In-Law or Guest Suite
- 3 Full Bathrooms
- Bathtub with Shower
Laundry
- Laundry in Garage
- Dryer
- Washer
Outdoor Features
- Balcony
Utilities
- Central Heating
- Wall Furnace
Listing and Financial Details
- Assessor Parcel Number 2975-036
Map
Home Values in the Area
Average Home Value in this Area
Property History
| Date | Event | Price | Change | Sq Ft Price |
|---|---|---|---|---|
| 09/23/2024 09/23/24 | Sold | $1,775,000 | +18.7% | $1,272 / Sq Ft |
| 09/04/2024 09/04/24 | Pending | -- | -- | -- |
| 08/22/2024 08/22/24 | For Sale | $1,495,000 | -- | $1,072 / Sq Ft |
Tax History
| Year | Tax Paid | Tax Assessment Tax Assessment Total Assessment is a certain percentage of the fair market value that is determined by local assessors to be the total taxable value of land and additions on the property. | Land | Improvement |
|---|---|---|---|---|
| 2024 | $7,805 | $656,782 | $459,942 | $196,840 |
| 2023 | $7,694 | $643,905 | $450,924 | $192,981 |
| 2022 | $7,476 | $631,281 | $442,083 | $189,198 |
| 2021 | $7,347 | $618,904 | $433,415 | $185,489 |
| 2020 | $7,368 | $612,559 | $428,971 | $183,588 |
| 2019 | $7,725 | $600,549 | $420,560 | $179,989 |
| 2018 | $7,465 | $588,774 | $412,314 | $176,460 |
| 2017 | $7,077 | $577,230 | $404,230 | $173,000 |
| 2016 | $6,943 | $565,912 | $396,304 | $169,608 |
| 2015 | $6,854 | $557,413 | $390,352 | $167,061 |
| 2014 | $6,673 | $546,495 | $382,706 | $163,789 |
Mortgage History
| Date | Status | Loan Amount | Loan Type |
|---|---|---|---|
| Open | $1,411,125 | New Conventional | |
| Previous Owner | $255,000 | Unknown | |
| Previous Owner | $371,000 | Credit Line Revolving | |
| Previous Owner | $261,000 | Unknown | |
| Previous Owner | $267,200 | Unknown |
Deed History
| Date | Type | Sale Price | Title Company |
|---|---|---|---|
| Grant Deed | -- | Fidelity National Title Compan | |
| Interfamily Deed Transfer | -- | None Available |
Similar Homes in San Francisco, CA
Source: San Francisco Association of REALTORS® MLS
MLS Number: 424028591
APN: 2975-036
- 517 Ulloa St
- 61 Allston Way
- 285 Edgehill Way
- 65 San Pablo Ave
- 1009 Portola Dr
- 252 Dalewood Way
- 25 Merced Ave
- 235 Lansdale Ave
- 165 Dalewood Way
- 26 Forest Side Ave
- 210 San Marcos Ave
- 6 Idora Ave
- 2266 9th Ave
- 245 Santa Clara Ave
- 1496 Portola Dr
- 245 Fowler Ave
- 518 Molimo Dr
- 55 Teresita Blvd
- 2 Quintara St
- 353 Rivera St
